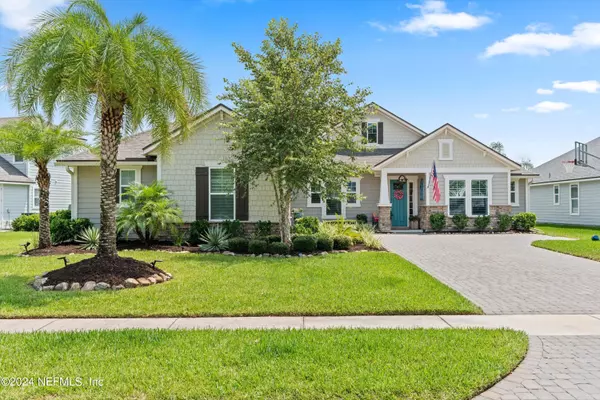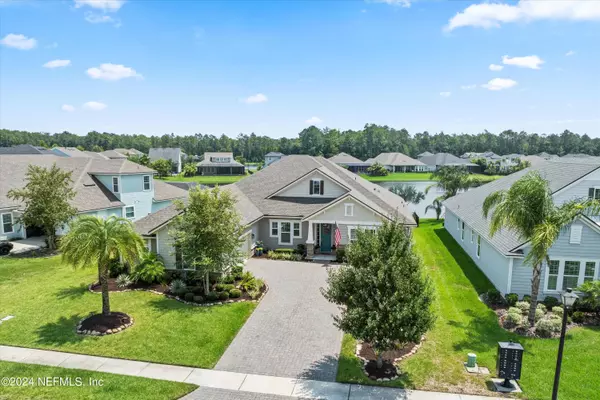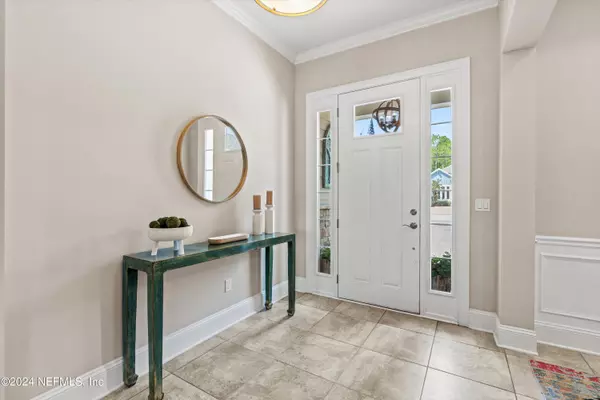
636 OUTLOOK DR Ponte Vedra, FL 32081
4 Beds
3 Baths
3,318 SqFt
UPDATED:
11/15/2024 01:18 AM
Key Details
Property Type Single Family Home
Sub Type Single Family Residence
Listing Status Active Under Contract
Purchase Type For Sale
Square Footage 3,318 sqft
Price per Sqft $323
Subdivision The Outlook At Twenty Mile
MLS Listing ID 2040881
Style Traditional
Bedrooms 4
Full Baths 3
HOA Fees $450/ann
HOA Y/N Yes
Originating Board realMLS (Northeast Florida Multiple Listing Service)
Year Built 2018
Property Description
Living in Nocatee feels like a year-round vacation, with access to water parks, golf cart paths, dog parks, sports fields, tennis courts, pickleball, and basketball facilities. Plus, the beach is just 7 miles away! Nocatee is renowned for its top-rated schools, making it the perfect place to call home.
Location
State FL
County St. Johns
Community The Outlook At Twenty Mile
Area 271-Nocatee North
Direction Head east on Nocatee Pkwy Turn left onto Bobcat Ln/Palm Vly Rd Turn right onto Debbies Way At the traffic circle, take the 2nd exit onto 20 Mile Rd Turn right onto Outlook Dr
Interior
Interior Features Ceiling Fan(s), Eat-in Kitchen, Open Floorplan, Primary Bathroom -Tub with Separate Shower, Walk-In Closet(s)
Heating Central
Cooling Central Air
Flooring Carpet, Tile
Laundry Gas Dryer Hookup, Washer Hookup
Exterior
Parking Features Attached, Garage, Garage Door Opener
Garage Spaces 3.0
Fence Back Yard
Utilities Available Cable Available, Natural Gas Connected
Amenities Available Basketball Court, Dog Park, Fitness Center, Jogging Path, Park, Pickleball, Playground, Tennis Court(s)
View Pond, Water
Roof Type Shingle
Porch Screened
Total Parking Spaces 3
Garage Yes
Private Pool No
Building
Sewer Public Sewer
Water Public
Architectural Style Traditional
New Construction No
Schools
Elementary Schools Palm Valley Academy
Middle Schools Palm Valley Academy
High Schools Allen D. Nease
Others
HOA Fee Include Maintenance Grounds
Senior Community No
Tax ID 0680614900
Acceptable Financing Cash, Conventional, FHA, VA Loan
Listing Terms Cash, Conventional, FHA, VA Loan

GET MORE INFORMATION





