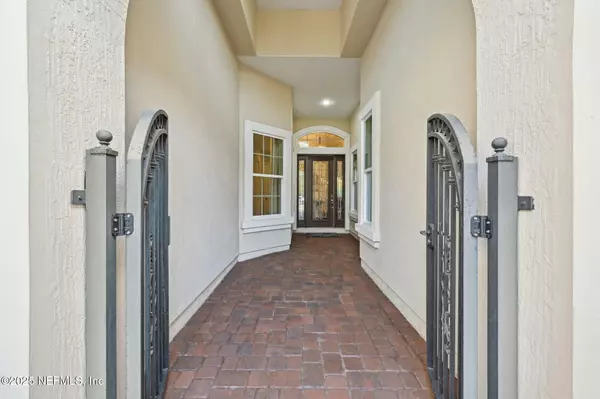129 AUBURNDALE DR Ponte Vedra, FL 32081
5 Beds
5 Baths
4,215 SqFt
OPEN HOUSE
Sat Mar 01, 10:00am - 12:00pm
UPDATED:
02/27/2025 12:57 PM
Key Details
Property Type Single Family Home
Sub Type Single Family Residence
Listing Status Active
Purchase Type For Sale
Square Footage 4,215 sqft
Price per Sqft $379
Subdivision Greenleaf Preserve
MLS Listing ID 2070763
Style Ranch,Traditional
Bedrooms 5
Full Baths 4
Half Baths 1
HOA Fees $1,100/ann
HOA Y/N Yes
Originating Board realMLS (Northeast Florida Multiple Listing Service)
Year Built 2014
Annual Tax Amount $16,411
Lot Size 0.380 Acres
Acres 0.38
Property Sub-Type Single Family Residence
Property Description
In addition to the primary suite, there's a second bedroom with a full bath, plus a sixth room with its own bath, perfect as an office or guest suite. High 14' ceilings, elegant crown molding, and a built-in butler bar with wine cooler add timeless charm and sophistication.
Step outside to a true tropical paradise. The resort-style saltwater pool with a sun shelf invites relaxation, while the expansive outdoor kitchen, cozy fireplace, and two seating areas create the perfect space for entertaining. Enjoy evenings by the fire pits or under the new pergola, surrounded by lush landscaping designed for beauty and privacy. Sugar Palms, Chinese Fan Palms, Thryallis, Crotons, Foxtail Ferns, Flax Lilies, Cordyline Red Sisters, and Salt Spray Bamboo enhance the serene ambiance, making this backyard feel like a private getaway.
Additional features include plantation shutters, built-in speakers inside and out, an app-controlled irrigation system, and tilt-in windows for easy cleaning. Every detail of this home reflects the time, care, and love poured into creating an exceptional living experience.
Experience the Best of Nocatee Living! Living in Nocatee means enjoying world-class amenities designed for relaxation, recreation, and community connection. Residents have access to multiple resort-style pools, including the Splash Water Park with thrilling water slides, a lazy river, and a lagoon pool, as well as the Spray Park, a one-of-a-kind interactive water experience. The community also offers a state-of-the-art fitness center, miles of scenic walking and biking trails, and a variety of sports courts, including pickleball, tennis, and basketball.
For outdoor enthusiasts, Nocatee features beautifully maintained parks, playgrounds, and dog parks, as well as kayaking and paddleboarding opportunities along the Intracoastal Waterway. The community hosts year-round events, farmers markets, and social gatherings, fostering a true sense of belonging. With convenient access to top-rated schools, shopping, dining, and the beaches just minutes away, Nocatee offers an exceptional lifestyle like no other.
Location
State FL
County St. Johns
Community Greenleaf Preserve
Area 272-Nocatee South
Direction From US 1/Philips Hwy, turn onto Valley Ridge Blvd, turn right onto Valley Ridge Blvd (CR-210), Turn left onto Greenleaf Drive, then Right onto Cross Timbers Ave. Left onto Aventura Way, and right onto Auburndale Dr. House is 4th on the right.
Rooms
Other Rooms Outdoor Kitchen
Interior
Interior Features Breakfast Bar, Breakfast Nook, Built-in Features, Ceiling Fan(s), Entrance Foyer, Guest Suite, His and Hers Closets, Jack and Jill Bath, Kitchen Island, Open Floorplan, Pantry, Primary Bathroom -Tub with Separate Shower, Primary Downstairs, Smart Thermostat, Walk-In Closet(s)
Heating Central, Electric, Heat Pump, Zoned
Cooling Central Air, Electric, Zoned
Flooring Tile, Wood
Fireplaces Number 2
Fireplaces Type Gas, Outside
Furnishings Unfurnished
Fireplace Yes
Laundry Electric Dryer Hookup, In Unit, Sink, Washer Hookup
Exterior
Exterior Feature Fire Pit, Outdoor Kitchen
Parking Features Attached, Garage, Garage Door Opener, Off Street, Other
Garage Spaces 2.0
Fence Back Yard, Vinyl
Pool In Ground, Electric Heat, Heated, Salt Water
Utilities Available Cable Connected, Electricity Connected, Natural Gas Connected, Sewer Connected, Water Connected
Amenities Available Park
View Trees/Woods
Roof Type Tile
Porch Covered, Patio, Porch
Total Parking Spaces 2
Garage Yes
Private Pool No
Building
Lot Description Dead End Street, Easement Access, Many Trees, Sprinklers In Front, Sprinklers In Rear
Faces Southwest
Sewer Public Sewer
Water Public
Architectural Style Ranch, Traditional
Structure Type Frame,Stucco
New Construction No
Schools
Elementary Schools Valley Ridge Academy
Middle Schools Valley Ridge Academy
High Schools Allen D. Nease
Others
HOA Name Greenleaf Preserve at Nocatee
HOA Fee Include Insurance,Maintenance Grounds
Senior Community No
Tax ID 0232350380
Security Features Carbon Monoxide Detector(s),Entry Phone/Intercom,Fire Alarm,Security Gate,Security System Owned,Smoke Detector(s)
Acceptable Financing Cash, Conventional, FHA, VA Loan
Listing Terms Cash, Conventional, FHA, VA Loan
Virtual Tour https://www.zillow.com/view-imx/8fbc3b6d-0d37-48f4-bfd9-26cdb573f435?wl=true&setAttribution=mls&initialViewType=pano
GET MORE INFORMATION





