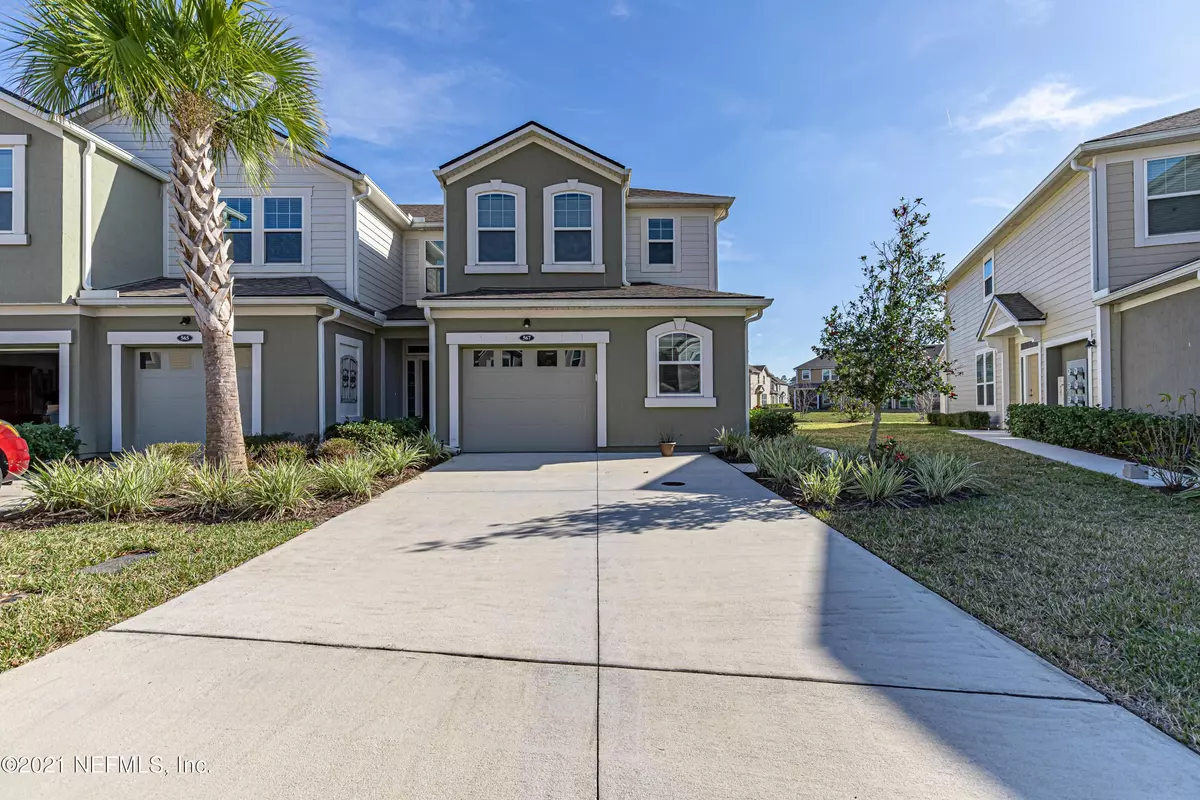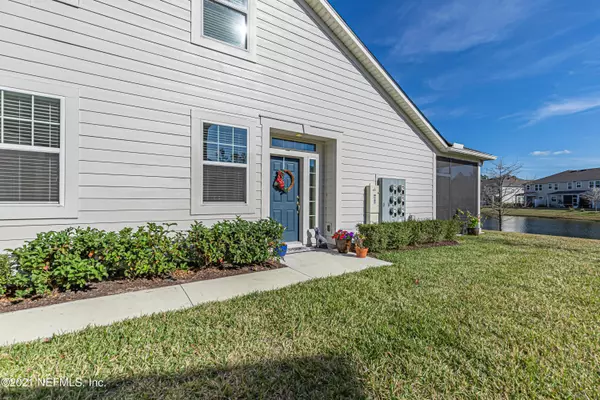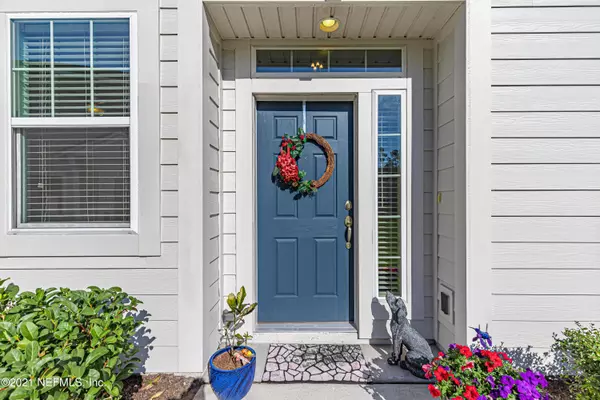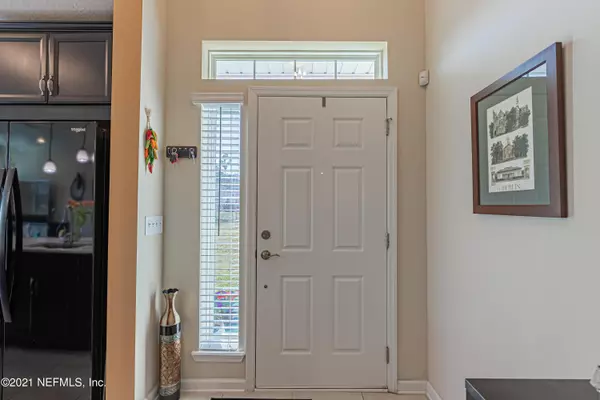$258,500
$265,000
2.5%For more information regarding the value of a property, please contact us for a free consultation.
567 RICHMOND DR St Johns, FL 32259
3 Beds
3 Baths
1,556 SqFt
Key Details
Sold Price $258,500
Property Type Townhouse
Sub Type Townhouse
Listing Status Sold
Purchase Type For Sale
Square Footage 1,556 sqft
Price per Sqft $166
Subdivision Durbin Crossing
MLS Listing ID 1088481
Sold Date 02/16/21
Style Traditional
Bedrooms 3
Full Baths 2
Half Baths 1
HOA Fees $170/mo
HOA Y/N Yes
Originating Board realMLS (Northeast Florida Multiple Listing Service)
Year Built 2018
Property Description
MULTIPLE OFFERS! SEND H&B BY 5PM 1/14/2021. FORM IN DOCS.
Pristinely maintained END unit on quiet street in popular Durbin Crossing with 1st level master bedroom suite! Unique floorplan includes wide open living area with sky-high vaulted ceilings, loads of windows for those who love a light & bright home, kitchen with huge custom island, quartz countertops, upgraded espresso cabinetry and a full appliance suite. Plantation shutters, upgraded lighting, ceiling fans in all bedrooms, large bedrooms and tons of closet space, short walk to community play area and community mailboxes and fabulous energy efficiency make this home a must see! All of this overlooking a picturesque lake and just a short bus ride to St. Johns County A+ rated schools!
Location
State FL
County St. Johns
Community Durbin Crossing
Area 301-Julington Creek/Switzerland
Direction From 95 South. Take FL-9B exit #333. Exit to St. Johns Parkway (South), turn RT onto Richmond Dr. Follow Richmond Dr to 2nd RT onto Richmond Dr (it's a loop) home on RT
Interior
Interior Features Breakfast Bar, Primary Bathroom - Shower No Tub, Primary Downstairs, Split Bedrooms, Vaulted Ceiling(s), Walk-In Closet(s)
Heating Central, Electric, Heat Pump
Cooling Central Air, Electric
Flooring Carpet, Tile
Fireplaces Type Other
Furnishings Unfurnished
Fireplace Yes
Exterior
Parking Features Attached, Garage, Garage Door Opener
Garage Spaces 1.0
Pool Community, None
Utilities Available Cable Available
Amenities Available Basketball Court, Children's Pool, Clubhouse, Fitness Center, Jogging Path, Playground, Tennis Court(s)
Waterfront Description Lake Front
Roof Type Shingle
Porch Patio, Porch, Screened
Total Parking Spaces 1
Private Pool No
Building
Lot Description Sprinklers In Front, Sprinklers In Rear
Sewer Public Sewer
Water Public
Architectural Style Traditional
Structure Type Frame,Stucco
New Construction No
Schools
Elementary Schools Patriot Oaks Academy
Middle Schools Patriot Oaks Academy
High Schools Creekside
Others
Tax ID 0264031270
Security Features Smoke Detector(s)
Acceptable Financing Cash, Conventional, FHA, VA Loan
Listing Terms Cash, Conventional, FHA, VA Loan
Read Less
Want to know what your home might be worth? Contact us for a FREE valuation!

Our team is ready to help you sell your home for the highest possible price ASAP
Bought with BERKSHIRE HATHAWAY HOMESERVICES FLORIDA NETWORK REALTY

GET MORE INFORMATION





