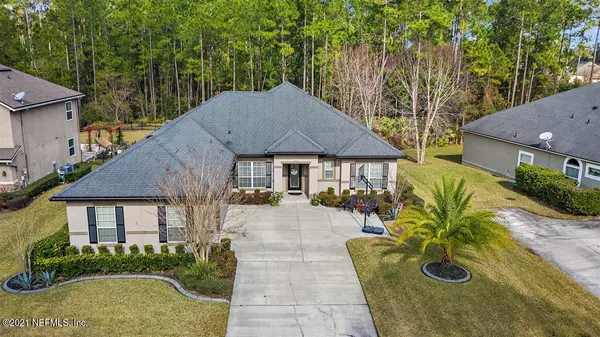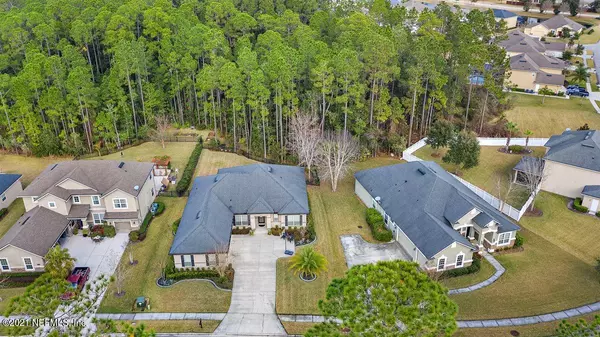$402,500
$399,999
0.6%For more information regarding the value of a property, please contact us for a free consultation.
1032 LAURISTON DR St Johns, FL 32259
4 Beds
3 Baths
2,492 SqFt
Key Details
Sold Price $402,500
Property Type Single Family Home
Sub Type Single Family Residence
Listing Status Sold
Purchase Type For Sale
Square Footage 2,492 sqft
Price per Sqft $161
Subdivision Durbin Crossing
MLS Listing ID 1089854
Sold Date 02/16/21
Style Flat,Traditional
Bedrooms 4
Full Baths 3
HOA Fees $4/ann
HOA Y/N Yes
Originating Board realMLS (Northeast Florida Multiple Listing Service)
Year Built 2011
Property Description
With 4 bedrooms and 3 baths this move-in ready home in Durbin Crossing will go quickly. 3 car garage. Just minutes to A+ rated schools, restaurants and shopping, this neighborhood is highly sought after.The Kitchen boasts double ovens and great cabinet space. The granite countertops are complemented by the stylish backsplash. One bedroom is used as a home office, built ins will not stay. Enjoy entertaining in your backyard sitting around your built in fire pit surrounded by attractive pavers. Recently enclosed lanai with remote-controlled screen, also pre-wired for sound. Your backyard is fully fenced in and backs up to a preserve. A radiant barrier was installed in the attic to help with cooling. Wood floors in Living Room and Dining Room. You'll love the open floor plan and finishes
Location
State FL
County St. Johns
Community Durbin Crossing
Area 301-Julington Creek/Switzerland
Direction From Racetrack Rd turn onto Veteran's Parkway Turn left into Durbin Crossing on North Durbin Crossing Follow down to Lauriston Drive and take a right Home will be down on your right. Welcome home!
Interior
Interior Features Primary Downstairs, Split Bedrooms
Heating Central
Cooling Central Air
Exterior
Parking Features Attached, Garage
Garage Spaces 3.0
Pool None
Roof Type Shingle
Porch Patio
Total Parking Spaces 3
Private Pool No
Building
Lot Description Irregular Lot, Sprinklers In Front, Sprinklers In Rear
Sewer Public Sewer
Water Public
Architectural Style Flat, Traditional
Structure Type Frame,Stucco
New Construction No
Schools
Elementary Schools Patriot Oaks Academy
Middle Schools Patriot Oaks Academy
High Schools Creekside
Others
Tax ID 0096314227
Security Features Smoke Detector(s)
Acceptable Financing Cash, Conventional, FHA, VA Loan
Listing Terms Cash, Conventional, FHA, VA Loan
Read Less
Want to know what your home might be worth? Contact us for a FREE valuation!

Our team is ready to help you sell your home for the highest possible price ASAP
Bought with LOKATION

GET MORE INFORMATION





