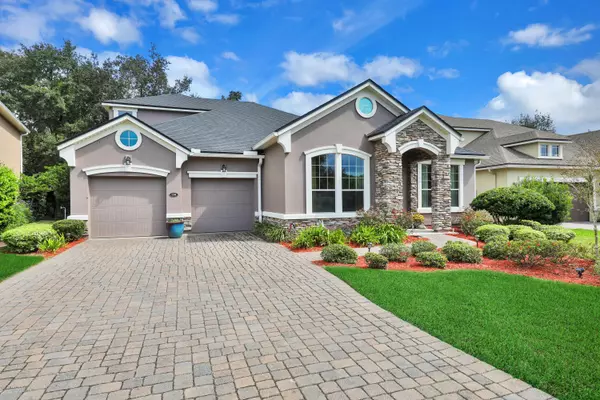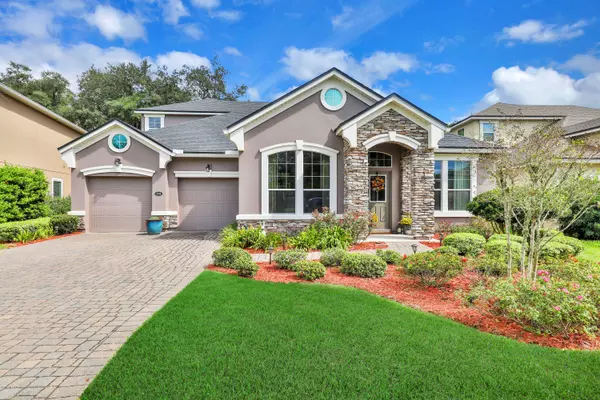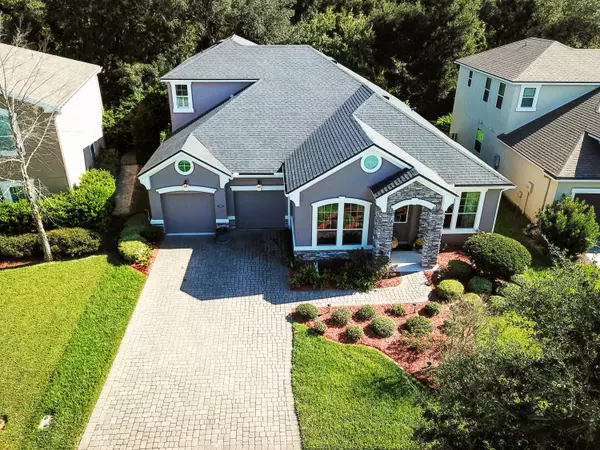$445,000
$445,000
For more information regarding the value of a property, please contact us for a free consultation.
134 CARRIER DR Ponte Vedra, FL 32081
4 Beds
4 Baths
2,867 SqFt
Key Details
Sold Price $445,000
Property Type Single Family Home
Sub Type Single Family Residence
Listing Status Sold
Purchase Type For Sale
Square Footage 2,867 sqft
Price per Sqft $155
Subdivision Greenleaf Village
MLS Listing ID 1019069
Sold Date 12/06/19
Style Traditional
Bedrooms 4
Full Baths 3
Half Baths 1
HOA Fees $20/ann
HOA Y/N Yes
Originating Board realMLS (Northeast Florida Multiple Listing Service)
Year Built 2012
Property Description
**JUST LISTED** COMPLETELY MOVE-IN READY home on Private PRESERVE lot located in highly sought-after Greenleaf Village in Nocatee. Amazing golf-cart community. Bike or walk to the A-rated school of Valley Ridge Academy (K-8)! Home features 4 bed/3 bath, 2nd floor OFFICE/BONUS ROOM with wet bar! Open floorplan with natural light, crown molding, Plantation Shutters, pre-wired speaker system and tile flooring. GORGEOUS kitchen includes SS Appliances, double oven, Granite Countertops, 42'' Cabinets w/ Molding, Under-cabinet lights, upgraded pendant lighting, and walk-in Pantry! Spacious 2-car garage with paver driveway. HOME EXTERIOR PROFESSIONALLY PAINTED IN 2019!! THIS HOME IS A MUST-SEE! Additional 2nd floor BONUS ROOM perfect for playroom or media room! Spacious Master Suite has Tray Ceiling! EN SUITE Master Bath includes Double Vanities, Garden Tub, & Separate Tile Shower! Oversized LANAI is perfect for entertaining or enjoying the peaceful preserve lot backyard! Home boasts TANKLESS Water Heater, Gutter system! Laundry Room has additional Cabinets & Utility Sink! Nocatee offers RESORT Style Amenities including, Spray & Splash Water Parks, Playgrounds, Fitness Center, Walking/Biking Trails, Dog Parks and more! Close proximity to Nocatee Shopping, Restaurants and 10 minutes to the ocean at Mickler's Beach!
Location
State FL
County St. Johns
Community Greenleaf Village
Area 272-Nocatee South
Direction From US-1 S: Left on Cross Ridge Dr, At traffic circle take 2nd exit onto Carrier Dr, Home is on Right.
Interior
Interior Features Entrance Foyer, Pantry, Primary Bathroom -Tub with Separate Shower, Primary Downstairs, Split Bedrooms, Walk-In Closet(s), Wet Bar
Heating Central
Cooling Central Air
Flooring Carpet, Tile
Exterior
Parking Features Attached, Garage
Garage Spaces 2.0
Pool Community, None
Utilities Available Cable Available
Amenities Available Basketball Court, Children's Pool, Fitness Center, Jogging Path, Playground, Tennis Court(s)
View Protected Preserve
Roof Type Shingle
Accessibility Accessible Common Area
Porch Covered, Front Porch, Patio
Total Parking Spaces 2
Private Pool No
Building
Lot Description Sprinklers In Front, Sprinklers In Rear
Sewer Public Sewer
Water Public
Architectural Style Traditional
Structure Type Frame,Stucco
New Construction No
Schools
Elementary Schools Valley Ridge Academy
Middle Schools Valley Ridge Academy
High Schools Allen D. Nease
Others
Tax ID 0232340480
Security Features Security System Owned,Smoke Detector(s)
Acceptable Financing Cash, Conventional, FHA, VA Loan
Listing Terms Cash, Conventional, FHA, VA Loan
Read Less
Want to know what your home might be worth? Contact us for a FREE valuation!

Our team is ready to help you sell your home for the highest possible price ASAP
Bought with FOR BUYERS ONLY REALTY

GET MORE INFORMATION





