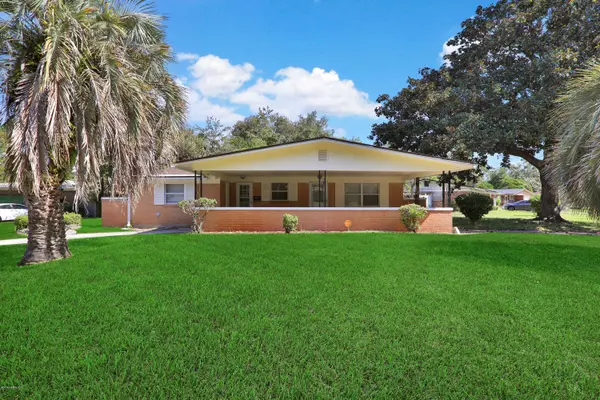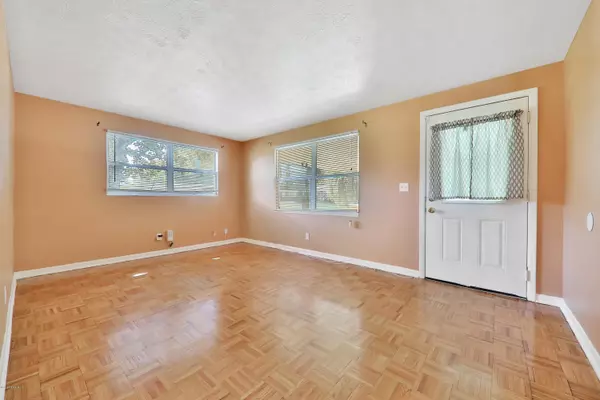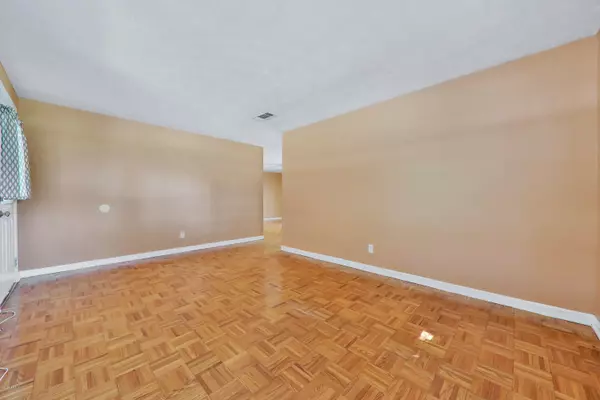$131,988
$131,988
For more information regarding the value of a property, please contact us for a free consultation.
10941 PLAYER RD Jacksonville, FL 32218
3 Beds
2 Baths
1,232 SqFt
Key Details
Sold Price $131,988
Property Type Single Family Home
Sub Type Single Family Residence
Listing Status Sold
Purchase Type For Sale
Square Footage 1,232 sqft
Price per Sqft $107
Subdivision Highlands
MLS Listing ID 1020900
Sold Date 12/20/19
Style Ranch
Bedrooms 3
Full Baths 2
HOA Y/N No
Originating Board realMLS (Northeast Florida Multiple Listing Service)
Year Built 1956
Property Description
Multiple Offers - Highest & Best Due By 5pm Today!!
This 3 bedroom/2 bathroom home built in the late 50's has character, strong roots, and plenty of spacious room for growth for you and your family. The split floor plan features two bedrooms on one side of the home and the master on the other side with a large living room space in between. Next to the living space is the kitchen that has oak cabinets and beautiful granite countertops. There's also a formal dining room area located on the right side of the home. Some of the best features of this property are the updated bathrooms and the large backyard with a storage shed and an enclosed patio which would be perfect for outdoor dinners or grill outs. You will also love the wrap around driveway which will make loading and unloading your vehicle a breeze. Considering the size of this home and the endless opportunities to customize it into something uniquely yours, this property is truly a steal of a deal.
Location
State FL
County Duval
Community Highlands
Area 091-Garden City/Airport
Direction I-95 North, Exit Dunn Ave, turn left then turn right on Regency Drive. Left on Player Road. Property is on your right.
Interior
Interior Features Pantry, Primary Bathroom - Shower No Tub, Split Bedrooms
Heating Central
Cooling Central Air
Exterior
Carport Spaces 2
Fence Back Yard
Pool None
Roof Type Shingle
Porch Patio
Private Pool No
Building
Sewer Public Sewer
Water Public
Architectural Style Ranch
New Construction No
Others
Tax ID 0440910000
Acceptable Financing Cash, Conventional, FHA, VA Loan
Listing Terms Cash, Conventional, FHA, VA Loan
Read Less
Want to know what your home might be worth? Contact us for a FREE valuation!

Our team is ready to help you sell your home for the highest possible price ASAP
Bought with RIVER CITY REALTY AND MANAGEME

GET MORE INFORMATION





