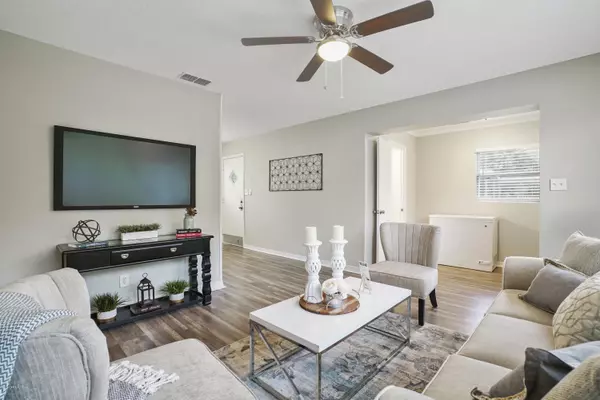$118,860
$129,500
8.2%For more information regarding the value of a property, please contact us for a free consultation.
10506 BRIARCLIFF RD S Jacksonville, FL 32218
3 Beds
2 Baths
924 SqFt
Key Details
Sold Price $118,860
Property Type Single Family Home
Sub Type Single Family Residence
Listing Status Sold
Purchase Type For Sale
Square Footage 924 sqft
Price per Sqft $128
Subdivision Highlands
MLS Listing ID 1008319
Sold Date 12/31/19
Style Flat,Other
Bedrooms 3
Full Baths 1
Half Baths 1
HOA Y/N No
Originating Board realMLS (Northeast Florida Multiple Listing Service)
Year Built 1954
Lot Dimensions 65x120
Property Description
LENDER CREDIT UP TO $2500 AVAILABLE if buyer works with preferred lender partner!! Come check out the stunning new updates! This completely renovated 3 bedroom 1.5 bath home perfect for a first time home buyer, empty nester, or an investor. Featuring all new wood fencing on the sides of the home, new roof & AC, private driveway, concrete block construction, and fresh paint (interior and exterior). With brand new finishes throughout and loads of natural light this charmer on a quiet street has everything to offer! Close to Airport, Downtown, schools and Churches, super convenient to major highways and access roads!
Location
State FL
County Duval
Community Highlands
Area 091-Garden City/Airport
Direction I95 exit onto Broward Rd at roundabout take second exit to stay on Broward Rd, go west to Harveford Rd. Turn right on Haverford, left on Briarcliff Rd S, property will be on the right.
Rooms
Other Rooms Shed(s)
Interior
Interior Features Eat-in Kitchen, Entrance Foyer, Primary Bathroom - Tub with Shower, Primary Downstairs
Heating Central, Electric
Cooling Central Air, Electric
Flooring Laminate
Laundry Electric Dryer Hookup, Washer Hookup
Exterior
Fence Chain Link, Full, Wood
Pool None
Roof Type Shingle
Porch Porch
Private Pool No
Building
Sewer Public Sewer
Water Public
Architectural Style Flat, Other
Structure Type Concrete
New Construction No
Schools
Elementary Schools Highlands
Middle Schools Highlands
High Schools First Coast
Others
Tax ID 0430100000
Security Features Smoke Detector(s)
Acceptable Financing Cash, Conventional, FHA, VA Loan
Listing Terms Cash, Conventional, FHA, VA Loan
Read Less
Want to know what your home might be worth? Contact us for a FREE valuation!

Our team is ready to help you sell your home for the highest possible price ASAP
Bought with WATSON REALTY CORP

GET MORE INFORMATION





