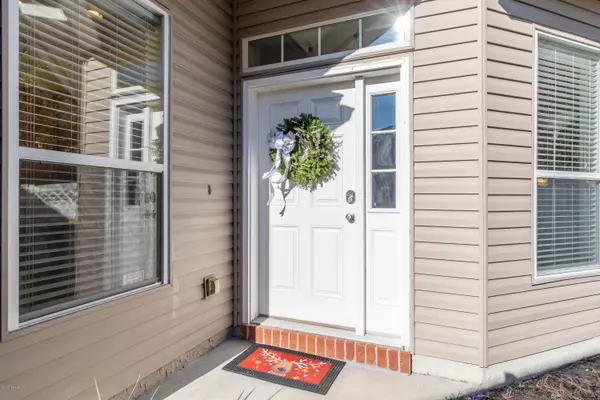$181,000
$184,999
2.2%For more information regarding the value of a property, please contact us for a free consultation.
2345 CANEY OAKS DR Jacksonville, FL 32218
3 Beds
2 Baths
1,545 SqFt
Key Details
Sold Price $181,000
Property Type Townhouse
Sub Type Townhouse
Listing Status Sold
Purchase Type For Sale
Square Footage 1,545 sqft
Price per Sqft $117
Subdivision Caney Branch Plantation
MLS Listing ID 1028186
Sold Date 01/28/20
Style Flat
Bedrooms 3
Full Baths 2
HOA Fees $160/mo
HOA Y/N Yes
Originating Board realMLS (Northeast Florida Multiple Listing Service)
Year Built 2006
Property Description
This gorgeous attached home has been loved and maintained by the same owners since construction. This home features an open floor plan with beautiful laminate floors. Spacious eat-in kitchen has solid-surface counters and stainless steel appliances. Split bedrooms with a huge owner's suite including his and her walk-in closets and large secondary bedrooms down the hall past the family bath and separate laundry room. Living room has sliding glass doors that open to a large tiled and screened patio and fully fenced back yard. The community pool/playground are across the street for easy access. It is a short commute to NAS, Mayport, Kings Bay and 10 minutes to River City Marketplace. Upgrades include pergo flooring in common areas, pavered patio, new gutters and laundry room cabinets! One-year Home Warranty included to cover repair bills and provide peace of mind. Close by the end of the year to claim your Florida Homestead Tax Exemption for 2020! Minimal HOA fee covers townhouse lawn maintenance, irrigation, roof, painting, and power washing. HOA also maintains the common areas, pool and playground.
Location
State FL
County Duval
Community Caney Branch Plantation
Area 092-Oceanway/Pecan Park
Direction Take I-95 to Pulaski Rd. Take exit 37 from I-295 S. Make a sharp left onto Pulaski Rd. Turn right onto Howard Rd. Turn left onto Dunn Creek Rd. Turn right onto Caney Oaks Drive.
Interior
Interior Features Pantry, Primary Bathroom - Tub with Shower, Primary Downstairs, Split Bedrooms, Walk-In Closet(s)
Heating Central, Electric, Other
Cooling Central Air, Electric
Flooring Laminate, Tile
Furnishings Unfurnished
Exterior
Parking Features Attached, Garage, Garage Door Opener
Garage Spaces 2.0
Fence Back Yard, Vinyl
Pool Community, None
Utilities Available Cable Available
Amenities Available Maintenance Grounds, Playground
Roof Type Shingle
Accessibility Accessible Common Area
Porch Patio
Total Parking Spaces 2
Private Pool No
Building
Lot Description Sprinklers In Front, Sprinklers In Rear, Wooded
Water Public
Architectural Style Flat
New Construction No
Schools
Elementary Schools Louis Sheffield
Middle Schools Oceanway
High Schools First Coast
Others
Tax ID 1065241185
Security Features Security System Owned,Smoke Detector(s)
Acceptable Financing Cash, Conventional, FHA, VA Loan
Listing Terms Cash, Conventional, FHA, VA Loan
Read Less
Want to know what your home might be worth? Contact us for a FREE valuation!

Our team is ready to help you sell your home for the highest possible price ASAP
Bought with UNITED REAL ESTATE GALLERY

GET MORE INFORMATION





