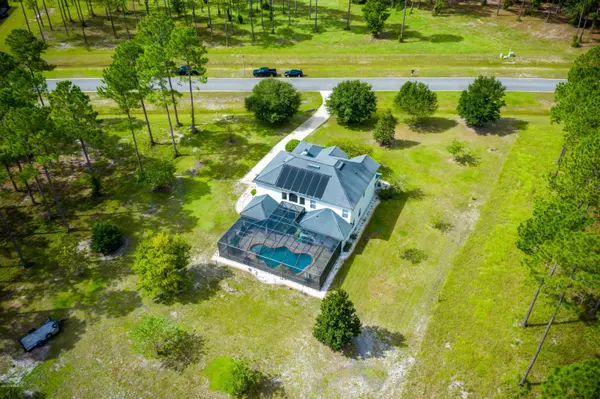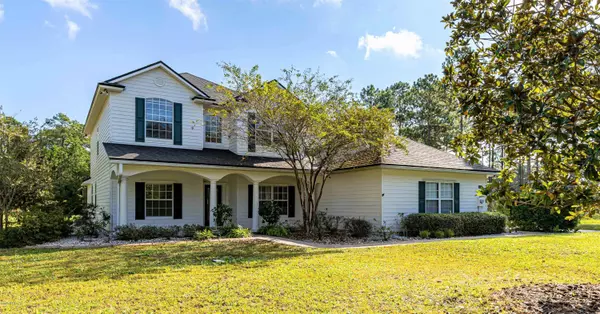$400,000
$429,900
7.0%For more information regarding the value of a property, please contact us for a free consultation.
11013 DERBY CHASE CT Jacksonville, FL 32219
4 Beds
4 Baths
3,316 SqFt
Key Details
Sold Price $400,000
Property Type Single Family Home
Sub Type Single Family Residence
Listing Status Sold
Purchase Type For Sale
Square Footage 3,316 sqft
Price per Sqft $120
Subdivision Jacksonville Ranch Club
MLS Listing ID 1016421
Sold Date 05/08/20
Style Ranch
Bedrooms 4
Full Baths 3
Half Baths 1
HOA Fees $79/ann
HOA Y/N Yes
Originating Board realMLS (Northeast Florida Multiple Listing Service)
Year Built 2007
Lot Dimensions 200 x 691 x 114 x 643
Property Description
Enjoy the serene ranch-style setting of this well-designed, 4 bedroom, 3.5 hath home with abundant living and entertainment space. Best pricing in the Jacksonville Ranch Club communities, the home features a solar-heated saltwater pool with waterfall, fountains and automation under a finely woven insect-resistance screen cover for year-round enjoyment. Gourmet-style kitchen with Pro-series stainless appliances, 42'' cabinets, Corian© countertops, full yard irrigation and Hoots© waste treatment septic system. 1-Year Home warranty with Pool coverage provided by Seller! Home has been very well maintained and seller is open to offers. Enjoy the Wildlife, bridle trails, covered picnic cabanas, playground, fenced RV parking & Stocked fishing ponds!
Location
State FL
County Duval
Community Jacksonville Ranch Club
Area 082-Dinsmore/Northwest Duval County
Direction 295 to N on US1 and left at 1st light on Trout River Blvd. go .5 miles,make R on Old Kings Rd. 1.5 miles,L on Plummer Rd.Turn L into Jax. Ranch Club.R on Kings Crossing Dr./ L on Derby Chase,home on L
Interior
Interior Features Breakfast Bar, Breakfast Nook, Entrance Foyer, Primary Bathroom -Tub with Separate Shower, Primary Downstairs, Split Bedrooms, Vaulted Ceiling(s)
Heating Central, Electric, Heat Pump, Zoned
Cooling Central Air, Electric, Zoned
Flooring Carpet, Tile, Wood
Furnishings Unfurnished
Laundry Electric Dryer Hookup, Washer Hookup
Exterior
Parking Features Attached, Garage, Garage Door Opener
Garage Spaces 3.0
Pool In Ground, Heated, Screen Enclosure
Utilities Available Other
Amenities Available Boat Dock, Playground, RV/Boat Storage
Roof Type Shingle
Porch Front Porch
Total Parking Spaces 3
Private Pool No
Building
Lot Description Sprinklers In Front, Sprinklers In Rear
Sewer Septic Tank
Water Private, Well
Architectural Style Ranch
Structure Type Fiber Cement
New Construction No
Schools
Elementary Schools Dinsmore
Middle Schools Highlands
High Schools Jean Ribault
Others
HOA Name Jax Ranch Club 1
Tax ID 0026510585
Security Features Security System Owned,Smoke Detector(s)
Acceptable Financing Cash, Conventional, FHA, VA Loan
Listing Terms Cash, Conventional, FHA, VA Loan
Read Less
Want to know what your home might be worth? Contact us for a FREE valuation!

Our team is ready to help you sell your home for the highest possible price ASAP
Bought with REALTY EXECUTIVES OCEANSIDE

GET MORE INFORMATION





