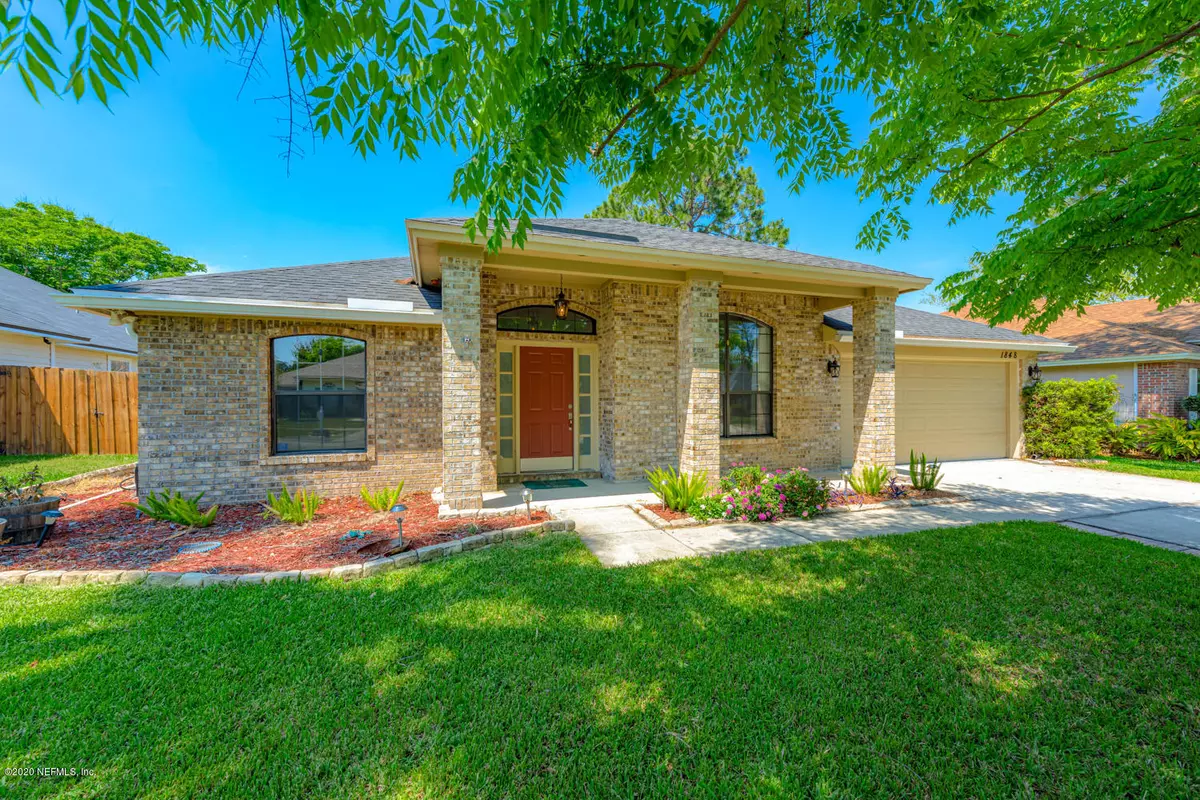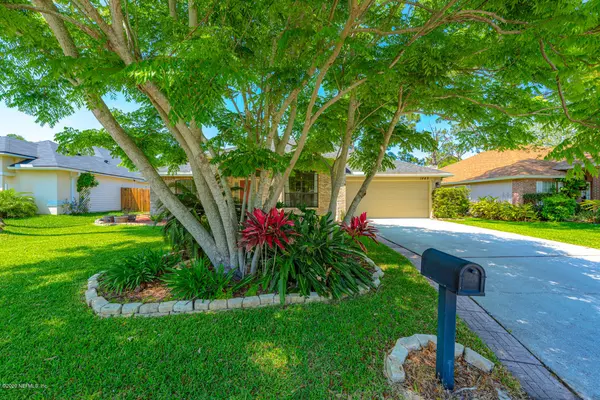$300,000
$295,000
1.7%For more information regarding the value of a property, please contact us for a free consultation.
1848 BLUE RIDGE DR Jacksonville, FL 32246
4 Beds
2 Baths
2,192 SqFt
Key Details
Sold Price $300,000
Property Type Single Family Home
Sub Type Single Family Residence
Listing Status Sold
Purchase Type For Sale
Square Footage 2,192 sqft
Price per Sqft $136
Subdivision Kensington Gardens
MLS Listing ID 1047376
Sold Date 05/26/20
Style Contemporary
Bedrooms 4
Full Baths 2
HOA Fees $57/ann
HOA Y/N Yes
Originating Board realMLS (Northeast Florida Multiple Listing Service)
Year Built 1995
Lot Dimensions 60 x 115
Property Description
Ooh la la! Wait until you see this move-in ready beauty! Where to start? Let's begin w/the gorgeous kitchen w/stainless steel appliances, Cambria Ella Quartz countertops; white cabinets; space for table; bar top & open to Family room which is wonderful for entertaining! Both bathrooms have also been updated as well as lots of built-ins including the laundry room & master bedroom walk-in closet! Formal living room (could be 4th bdrm w/addition of closet) has a door to close off & makes perfect home office or guest room. There is a huge bonus room overlooking fully fenced backyard can be used for kids playroom, adult game room or home gym! This home has a lot of nice finishes such as wainscoting; ship lapped siding walls, pendant lighting, crown molding - see supplement for more info. subway tile & on the outside-seamless gutters, French drain system; 6' wood privacy fence, termite warranty; HVAC-2017, roof shingles-2012. Seller offering 1 yr home warranty w/acceptable offer. 2-10 $580 Note - front room (formal living room) has non load bearing wall that could be removed if Buyer wanted it opened up to the foyer. Kensington Gardens offers lots of amenities including swimming pool, soccer field, sand volleyball court, tennis courts as well as 2 entrances with lights to get onto the main thoroughfares. Close by to shopping, retail and dining, NS Mayport, Town Center, Beaches, JIA, downtown, JTB & 295!
Location
State FL
County Duval
Community Kensington Gardens
Area 025-Intracoastal West-North Of Beach Blvd
Direction From Girvin Rd, west on Atlantic Blvd, t/l into Kensington Gardens onto Kensington Blvd. T/L at stop sign on Kensington Lakes Dr, t/l onto Ashmore Green Dr,t/r on Blue Ridge Dr & home will be on left.
Interior
Interior Features Breakfast Bar, Built-in Features, Eat-in Kitchen, Entrance Foyer, Pantry, Primary Bathroom - Shower No Tub, Split Bedrooms, Walk-In Closet(s)
Heating Central, Electric, Heat Pump, Other
Cooling Central Air, Electric
Flooring Carpet, Tile
Laundry Electric Dryer Hookup, Washer Hookup
Exterior
Parking Features Attached, Garage, Garage Door Opener
Garage Spaces 2.0
Fence Back Yard, Wood
Pool Community
Utilities Available Cable Available
Amenities Available Basketball Court, Clubhouse, Playground, Tennis Court(s)
Roof Type Shingle
Porch Front Porch, Patio
Total Parking Spaces 2
Private Pool No
Building
Lot Description Sprinklers In Front, Sprinklers In Rear
Sewer Public Sewer
Water Public
Architectural Style Contemporary
Structure Type Fiber Cement,Frame
New Construction No
Schools
Elementary Schools Alimacani
Middle Schools Landmark
High Schools Sandalwood
Others
HOA Name BCM Services
Tax ID 1652857775
Security Features Smoke Detector(s)
Acceptable Financing Cash, Conventional, FHA, VA Loan
Listing Terms Cash, Conventional, FHA, VA Loan
Read Less
Want to know what your home might be worth? Contact us for a FREE valuation!

Our team is ready to help you sell your home for the highest possible price ASAP
Bought with KELLER WILLIAMS REALTY ATLANTIC PARTNERS SOUTHSIDE

GET MORE INFORMATION





