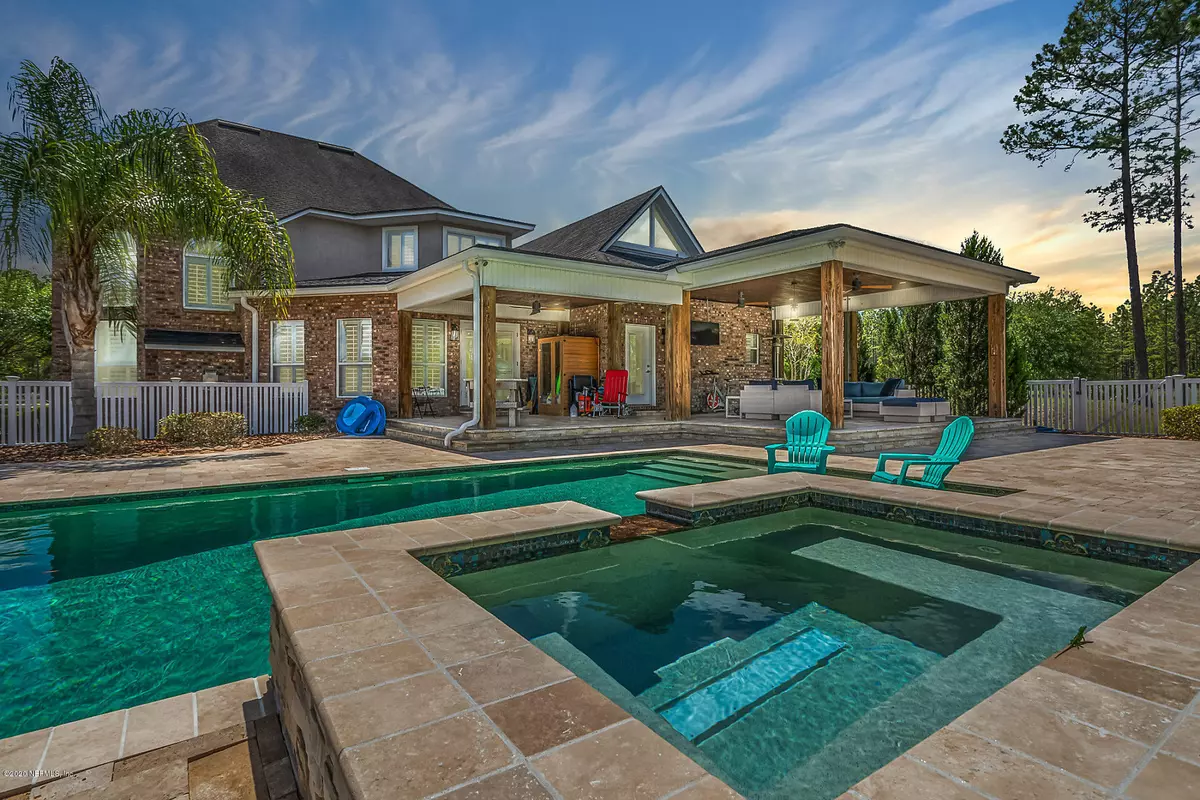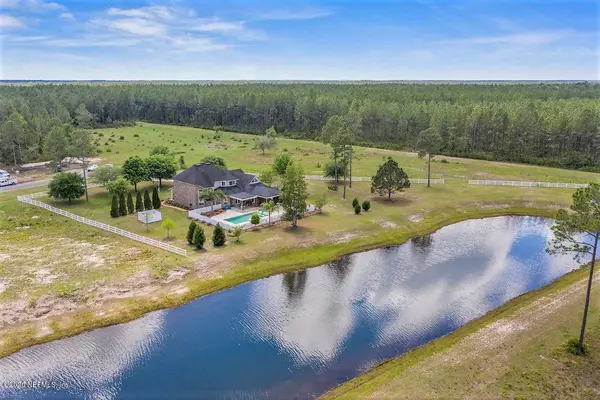$479,900
$479,900
For more information regarding the value of a property, please contact us for a free consultation.
10149 FOX LAKE CT Jacksonville, FL 32219
4 Beds
4 Baths
3,389 SqFt
Key Details
Sold Price $479,900
Property Type Single Family Home
Sub Type Single Family Residence
Listing Status Sold
Purchase Type For Sale
Square Footage 3,389 sqft
Price per Sqft $141
Subdivision Jacksonville Ranch Club
MLS Listing ID 1047954
Sold Date 05/29/20
Style Traditional
Bedrooms 4
Full Baths 3
Half Baths 1
HOA Fees $79/ann
HOA Y/N Yes
Originating Board realMLS (Northeast Florida Multiple Listing Service)
Year Built 2007
Lot Dimensions 2 Acres
Property Description
The American Dream Found...and it could be YOURS! From the iconic white fencing up the drive to the 3 car garage with plenty of room for all your toys, to the inviting open patio with a door bell that plays a tune sure to make you smile! The American flag stands tall and flys high over this beautiful home that boasts a gorgeous heated saltwater pool & hot tub that overlooks the pond and sits proudly on 2 acres...this is where dreams become a reality.
Vaulted ceilings, windows beaming with plantation shutters, wood floors in main living areas, a custom kitchen with Elite Kenmore appliances including a HUGE Refrigerator! A bonus room up and master bedroom down with doors inviting you out to the sprawling pavered patio. So many fun times waiting to happen, bring your dreams, plant them here here
Location
State FL
County Duval
Community Jacksonville Ranch Club
Area 082-Dinsmore/Northwest Duval County
Direction From I-295 N Take Exit 28B to New Kings Rd, Left onto Trout River Blvd, Right onto Old Kings, Left onto Plummer Rd then 4.8 miles to Left onto Paddington Way, Right onto Fox Lake Ct. House at end on R
Interior
Interior Features Eat-in Kitchen, Kitchen Island, Pantry, Primary Bathroom - Shower No Tub, Primary Downstairs, Vaulted Ceiling(s), Walk-In Closet(s)
Heating Central, Electric
Cooling Central Air
Flooring Carpet, Tile, Wood
Fireplaces Type Gas
Fireplace Yes
Laundry Electric Dryer Hookup, Washer Hookup
Exterior
Parking Features Attached, Garage, Garage Door Opener
Garage Spaces 3.0
Fence Full, Vinyl
Pool In Ground, Gas Heat
Utilities Available Cable Available, Propane
Amenities Available Boat Dock, Playground, RV/Boat Storage, Trash
Waterfront Description Pond
View Water
Roof Type Shingle
Porch Front Porch, Porch
Total Parking Spaces 3
Private Pool No
Building
Lot Description Cul-De-Sac, Sprinklers In Front, Sprinklers In Rear, Other
Sewer Septic Tank
Water Well
Architectural Style Traditional
New Construction No
Schools
Elementary Schools Dinsmore
Middle Schools Highlands
High Schools Jean Ribault
Others
HOA Name Kingdom Management
Tax ID 0026510780
Security Features Security System Owned,Smoke Detector(s)
Acceptable Financing Cash, Conventional, FHA, VA Loan
Listing Terms Cash, Conventional, FHA, VA Loan
Read Less
Want to know what your home might be worth? Contact us for a FREE valuation!

Our team is ready to help you sell your home for the highest possible price ASAP
Bought with UNITED REAL ESTATE GALLERY

GET MORE INFORMATION





