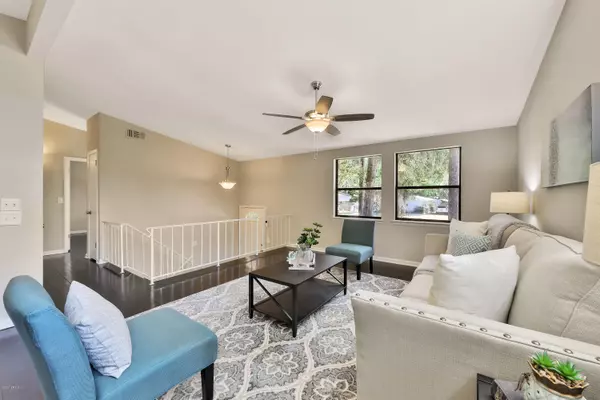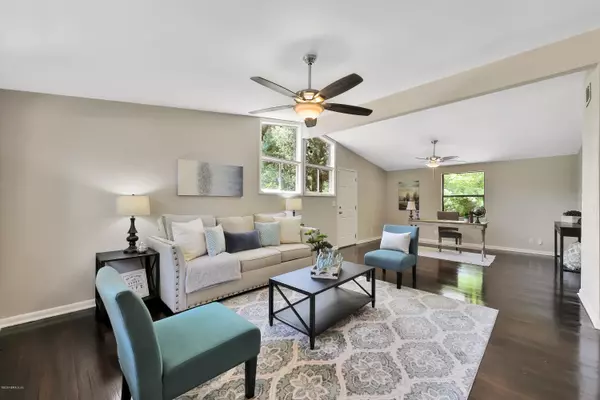$215,000
$215,000
For more information regarding the value of a property, please contact us for a free consultation.
10714 TULSA RD Jacksonville, FL 32218
4 Beds
2 Baths
2,072 SqFt
Key Details
Sold Price $215,000
Property Type Single Family Home
Sub Type Single Family Residence
Listing Status Sold
Purchase Type For Sale
Square Footage 2,072 sqft
Price per Sqft $103
Subdivision Highlands
MLS Listing ID 1052071
Sold Date 07/06/20
Style Ranch
Bedrooms 4
Full Baths 2
HOA Y/N No
Originating Board realMLS (Northeast Florida Multiple Listing Service)
Year Built 1962
Property Description
Tastefully remodeled waterfront home with stunning curb appeal situated in an amazing Northside neighborhood on over half acre lot! This 2-story 4 bed, 2 bath home has exquisite features, including kitchen/family room combo, office/den and large separate living room. The upscale kitchen features custom white shaker cabinetry, granite counter tops, recessed can lighting, brand New stainless steel appliances complete with subway tile b/s. Brand New HVAC, New roof in 2018, Re-piped, Updated electrical and Meticulously restored original hardwood floors on the second floor. New ceiling fans & light fixtures, New doors, Updated bathrooms, Freshly painted inside & out. Family room opens out to large covered patio overlooking creek. This home is a must see!
Location
State FL
County Duval
Community Highlands
Area 091-Garden City/Airport
Direction From I-95, West on Dunne Ave, Continue Straight onto Leonid Rd, Right on Tulsa Rd, Home is on the Left.
Interior
Interior Features Eat-in Kitchen, Entrance Foyer, Primary Bathroom - Tub with Shower, Split Bedrooms, Vaulted Ceiling(s)
Heating Central, Heat Pump
Cooling Central Air
Flooring Vinyl, Wood
Fireplaces Number 1
Fireplaces Type Gas
Fireplace Yes
Laundry Electric Dryer Hookup, Washer Hookup
Exterior
Parking Features Attached, Garage
Garage Spaces 2.0
Fence Back Yard, Chain Link, Vinyl
Pool None
Amenities Available Laundry
Waterfront Description Creek
Roof Type Shingle
Total Parking Spaces 2
Private Pool No
Building
Sewer Public Sewer
Water Public
Architectural Style Ranch
Structure Type Concrete
New Construction No
Schools
Elementary Schools Pine Estates
Middle Schools Highlands
High Schools First Coast
Others
Tax ID 0439280000
Security Features Smoke Detector(s)
Acceptable Financing Cash, Conventional, FHA, VA Loan
Listing Terms Cash, Conventional, FHA, VA Loan
Read Less
Want to know what your home might be worth? Contact us for a FREE valuation!

Our team is ready to help you sell your home for the highest possible price ASAP
Bought with OCEANSIDE REAL ESTATE

GET MORE INFORMATION





