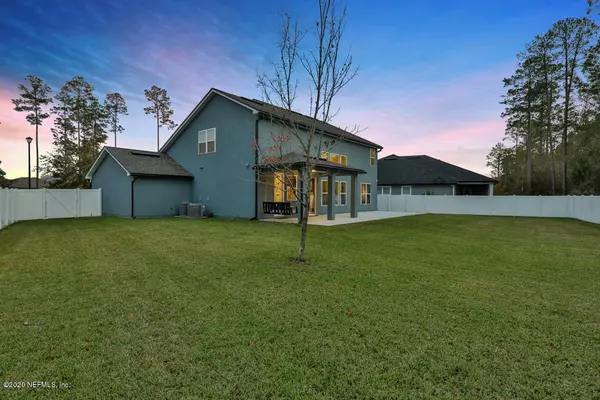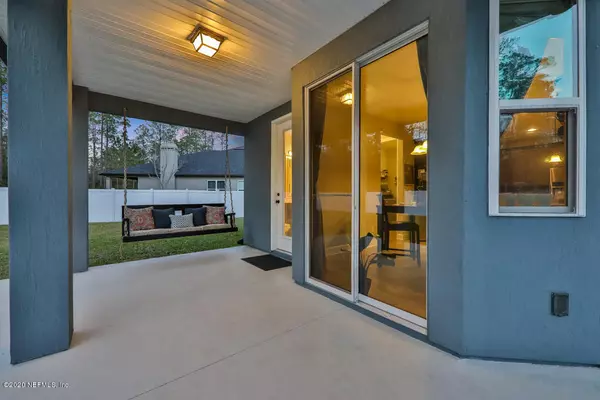$395,000
$434,500
9.1%For more information regarding the value of a property, please contact us for a free consultation.
1172 ORCHARD ORIOLE PL Middleburg, FL 32068
5 Beds
4 Baths
2,954 SqFt
Key Details
Sold Price $395,000
Property Type Single Family Home
Sub Type Single Family Residence
Listing Status Sold
Purchase Type For Sale
Square Footage 2,954 sqft
Price per Sqft $133
Subdivision Two Creeks
MLS Listing ID 1054282
Sold Date 12/22/20
Bedrooms 5
Full Baths 3
Half Baths 1
HOA Fees $40/qua
HOA Y/N Yes
Originating Board realMLS (Northeast Florida Multiple Listing Service)
Year Built 2017
Property Description
Come see this stunning like new home that has the perfect location on a wooded preserve lot, featured architectural upgrades, and a gated community with an exclusive feel. Spacious open floor plan that includes a convenient 5 bedrooms with, 3 1/2 bathrooms, windows from top to bottom with maximum light exposure, vaulted ceilings, wood and iron rod staircase, stylish new white privacy fence, and a fabulous kitchen with loads of cabinet space. This quiet neighborhood has a club pool, playground, sports fields, and quick access to the Oakleaf Village Shopping and Dining. Beautiful walking paths with the sunset make the perfect way to end a long day. Come see why so many people are exclusively moving to The Preserve at Two Creeks to experience resort style living!! USDA financing eligible!
Location
State FL
County Clay
Community Two Creeks
Area 143-Foxmeadow Area
Direction From 23, take OLD JENNINGS RD west to TYNES BLVD. Right on TYNES. Left on LONG BAY RD. Right on COOPERS HAWK WAY. Right at fork. Left on GREAT EGRET WAY. Right on ORCHARD ORIOLE PL. House on left
Interior
Interior Features Breakfast Bar, Eat-in Kitchen, Entrance Foyer, In-Law Floorplan, Kitchen Island, Pantry, Primary Bathroom -Tub with Separate Shower, Primary Downstairs, Split Bedrooms, Vaulted Ceiling(s), Walk-In Closet(s)
Heating Central, Electric, Other
Cooling Central Air, Electric
Flooring Carpet, Tile, Wood
Laundry Electric Dryer Hookup, Washer Hookup
Exterior
Parking Features Additional Parking, Attached, Garage, Garage Door Opener
Garage Spaces 3.0
Fence Back Yard, Vinyl
Pool Community, None
Amenities Available Clubhouse, Fitness Center, Jogging Path, Playground, Tennis Court(s)
View Protected Preserve
Roof Type Membrane,Shingle,Other
Porch Covered, Patio
Total Parking Spaces 3
Private Pool No
Building
Lot Description Sprinklers In Front, Sprinklers In Rear
Sewer Public Sewer
Water Public
Structure Type Stucco
New Construction No
Schools
Elementary Schools Tynes
Middle Schools Wilkinson
High Schools Oakleaf High School
Others
HOA Name Two Creeks
Tax ID 24042400557400446
Security Features Security System Owned,Smoke Detector(s)
Acceptable Financing Cash, Conventional, FHA, USDA Loan, VA Loan
Listing Terms Cash, Conventional, FHA, USDA Loan, VA Loan
Read Less
Want to know what your home might be worth? Contact us for a FREE valuation!

Our team is ready to help you sell your home for the highest possible price ASAP
Bought with WATSON REALTY CORP

GET MORE INFORMATION





