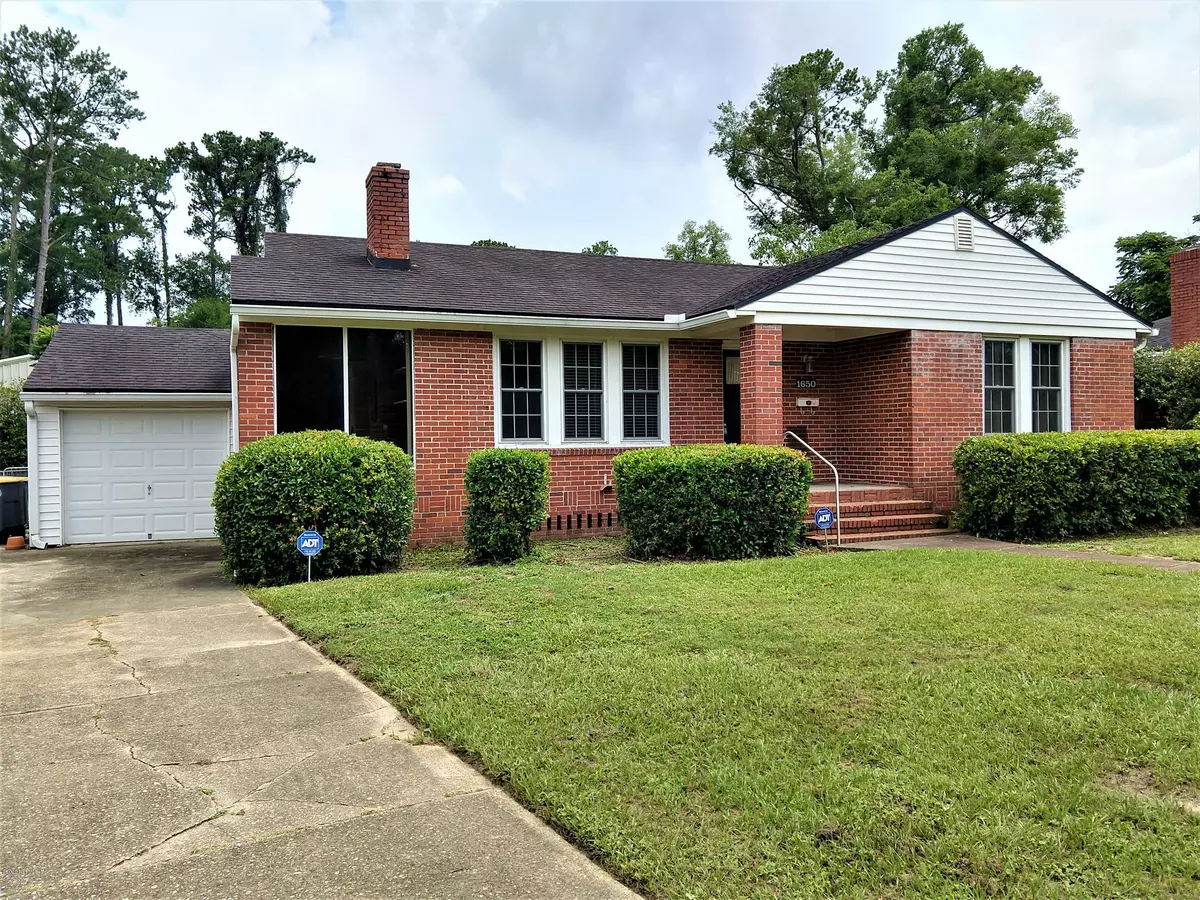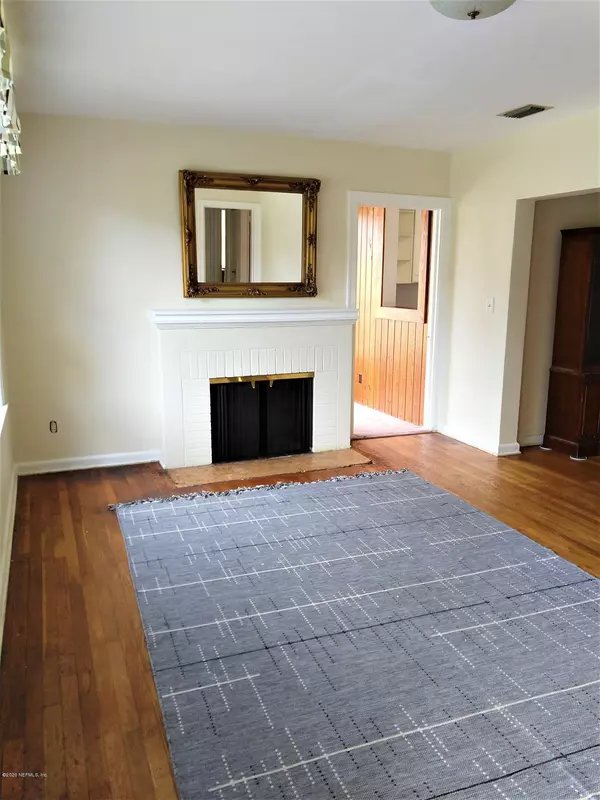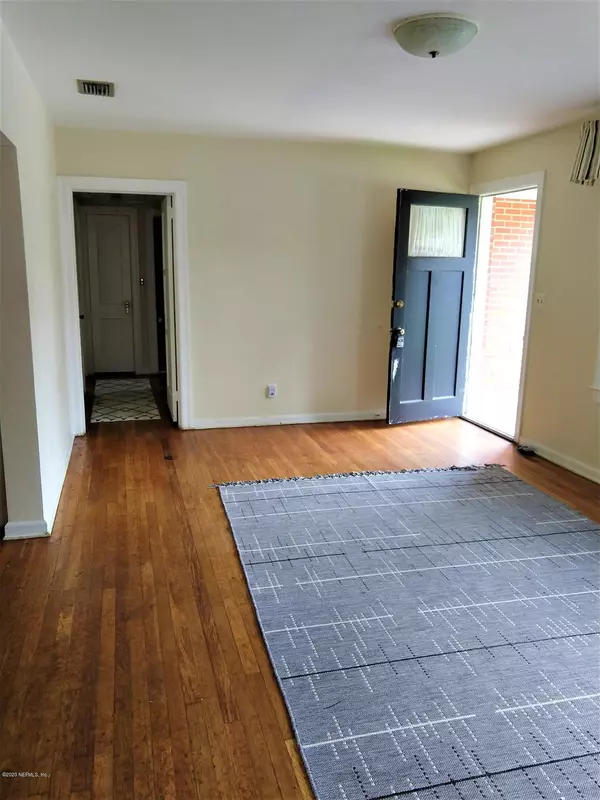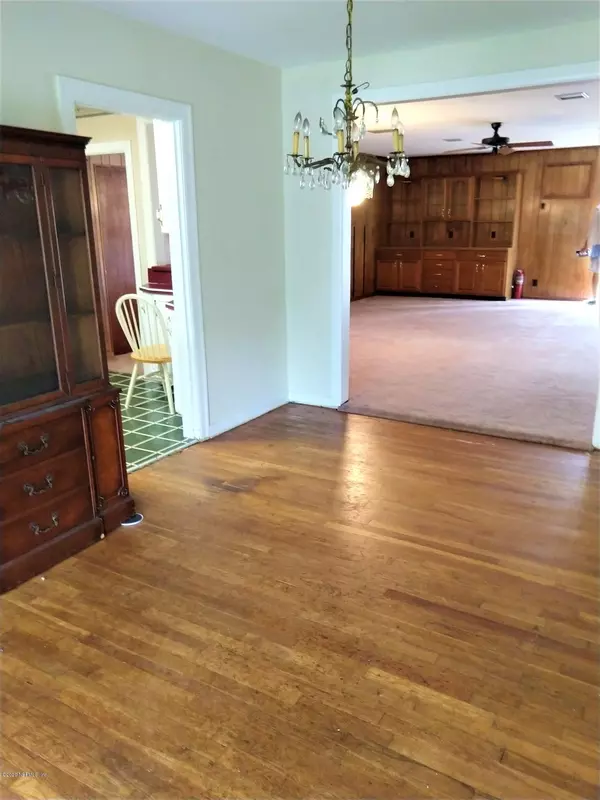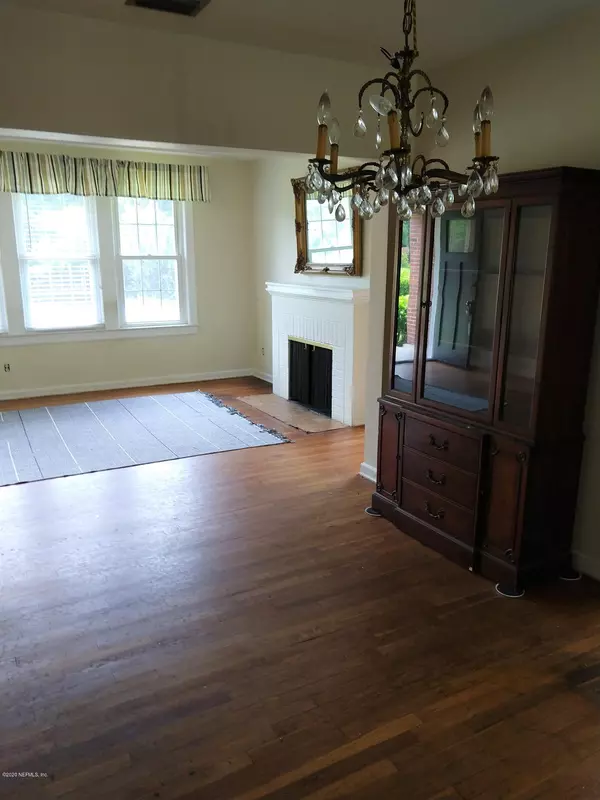$231,500
$239,950
3.5%For more information regarding the value of a property, please contact us for a free consultation.
1650 PEACHTREE CIR S Jacksonville, FL 32207
3 Beds
1 Bath
1,714 SqFt
Key Details
Sold Price $231,500
Property Type Single Family Home
Sub Type Single Family Residence
Listing Status Sold
Purchase Type For Sale
Square Footage 1,714 sqft
Price per Sqft $135
Subdivision Ridgewood
MLS Listing ID 1058046
Sold Date 08/11/20
Style Ranch
Bedrooms 3
Full Baths 1
HOA Y/N No
Originating Board realMLS (Northeast Florida Multiple Listing Service)
Year Built 1947
Property Description
No HOA or CDD fees in this neighborhood. This oversized home for the area just needs a little TLC and is in the desirable Ridgewood location centrally located near San Marco, Downtown, Lakewood and Mandarin it's also near Hospitals, restaurants and shopping. Very high rated school district. Original hardwoods, plenty of room to convert to a 2 bath. Large great room, Fenced back yard for your puppy - a huge patio to place a Trellis, Furniture, Grill and more. Hang out with your family and friends and enjoy... Homes in this subdivision rarely go up for sale... Selling as is!
Location
State FL
County Duval
Community Ridgewood
Area 012-San Jose
Direction From I-95, Take exit 345 for Bowden towards University Blvd. Turn Right on US- 1 N. Turn left onto University Blvd W. Turn right on San Jose Blvd. Turn right onto Peachtree Cir S. Home is on the right
Rooms
Other Rooms Shed(s), Workshop
Interior
Interior Features Built-in Features
Heating Central
Cooling Central Air
Flooring Carpet, Laminate, Wood
Fireplaces Number 1
Fireplaces Type Wood Burning
Furnishings Unfurnished
Fireplace Yes
Laundry In Carport, In Garage
Exterior
Parking Features Additional Parking, Attached, Garage, Garage Door Opener
Garage Spaces 1.0
Fence Back Yard, Chain Link
Pool None
Utilities Available Cable Available
Amenities Available Laundry
Roof Type Shingle
Porch Front Porch, Porch
Total Parking Spaces 1
Private Pool No
Building
Lot Description Sprinklers In Front, Sprinklers In Rear
Sewer Septic Tank
Water Public
Architectural Style Ranch
Structure Type Vinyl Siding
New Construction No
Schools
Elementary Schools Hendricks Avenue
Middle Schools Alfred Dupont
High Schools Terry Parker
Others
Tax ID 1001600000
Security Features Smoke Detector(s)
Acceptable Financing Cash, Conventional, FHA, VA Loan
Listing Terms Cash, Conventional, FHA, VA Loan
Read Less
Want to know what your home might be worth? Contact us for a FREE valuation!

Our team is ready to help you sell your home for the highest possible price ASAP
Bought with SVR REALTY, LLC.

GET MORE INFORMATION

