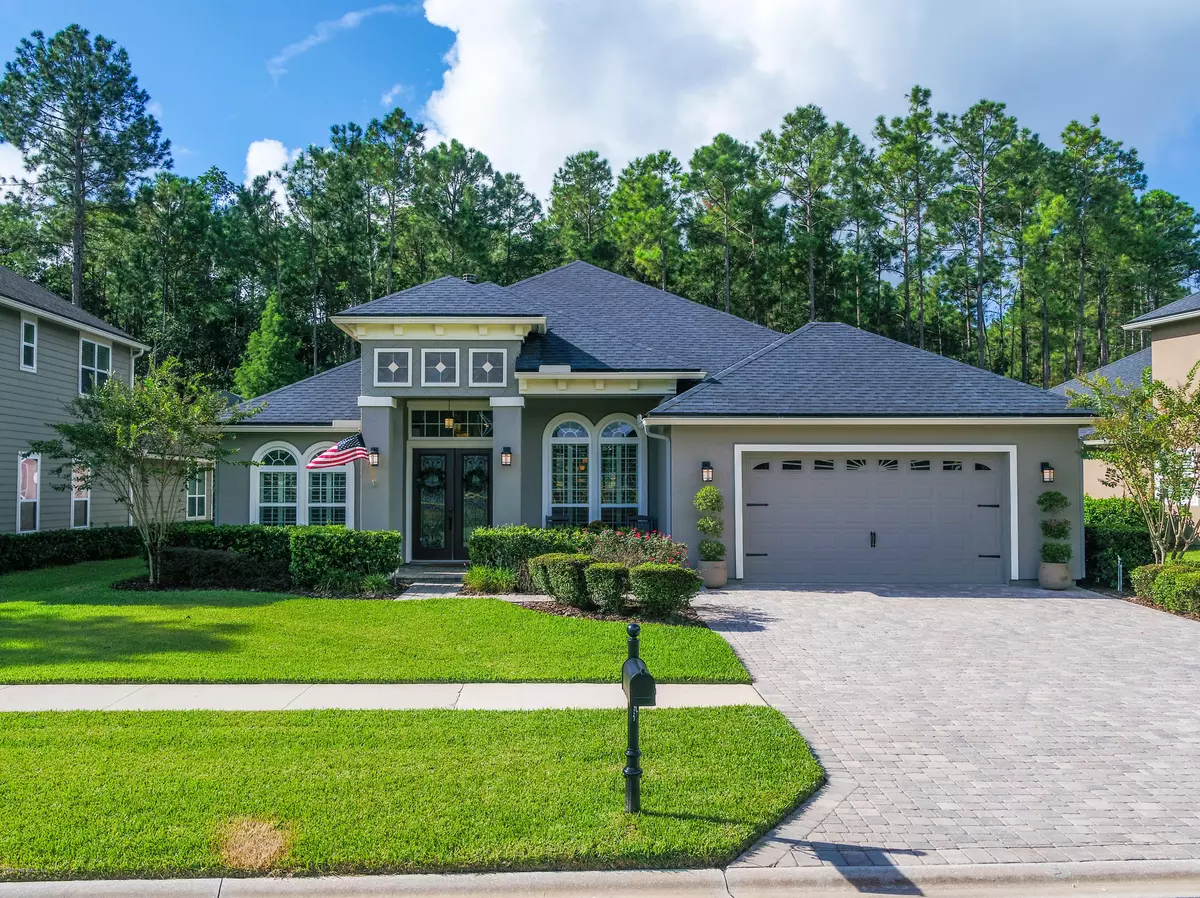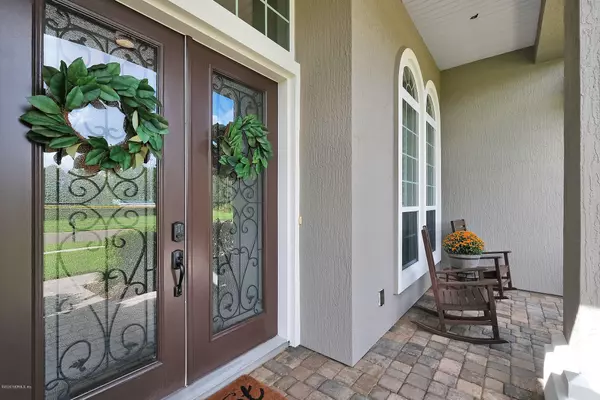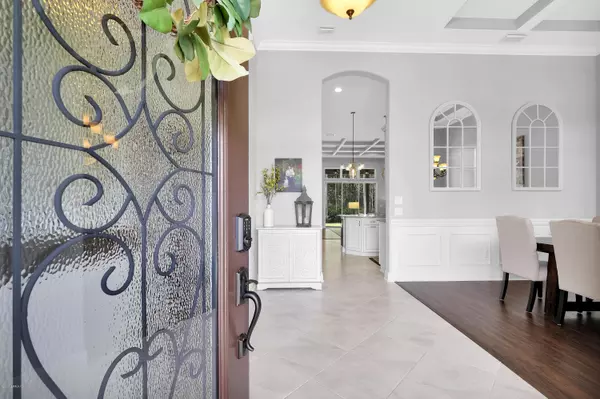$410,000
$410,000
For more information regarding the value of a property, please contact us for a free consultation.
314 ISLESBROOK Pkwy St Johns, FL 32259
4 Beds
3 Baths
2,509 SqFt
Key Details
Sold Price $410,000
Property Type Single Family Home
Sub Type Single Family Residence
Listing Status Sold
Purchase Type For Sale
Square Footage 2,509 sqft
Price per Sqft $163
Subdivision Durbin Crossing
MLS Listing ID 1073241
Sold Date 11/02/20
Style Flat,Ranch
Bedrooms 4
Full Baths 3
HOA Fees $4/ann
HOA Y/N Yes
Originating Board realMLS (Northeast Florida Multiple Listing Service)
Year Built 2014
Property Description
Located in Durbin Crossing, walking distance to top rated Patriot Oaks Academy and Ladybird Academy. 0.8 miles from the 9B connector. This conveniently located home has it all. Exterior just painted, extra wide brick paver driveway, charming front porch, 8' double door entry, walk inside to 13' ceilings and 18' ceramic tiles on the diagonal, crown molding, dining room with dark laminate wood floor, coffered box ceiling, arched windows w/plantation shutters. Spacious study with dark floor, arched windows, plantation shutters & crown molding, gourmet kitchen, SS appliances, oversized island wrapped with bead-board, quartz counters, 42'' cabinets stacked and staggered, light rail, double crown moldings, pot and pan drawers, travertine backsplash... decorative wood exhaust hood vented to the exterior, family room features wood burning fireplace and dual built-in cabinets and floating shelves, 9 box coffered ceiling, board and batten wall, glass sliders to the lanai, oversized owners bedroom with sitting area, two walk-in closets and double separate vanities, garden soaking tub and walk-in shower. Bedrooms 2 and 3 have their own full bathroom, perfect for kids as this hallway has a hidden pocket door to close off this hallway when guests are over! The 4th bedroom is located in the rear of the home and is right by bathroom 3. This hallway has a glass french door to the lanai which would make an ideal future pool-bath! Private conservation homesite already fully fenced and plenty of room for a pool! The garage was built with a 4 foot extension and the storage systems will convey.
Location
State FL
County St. Johns
Community Durbin Crossing
Area 301-Julington Creek/Switzerland
Direction 9B CONNECTOR TO ST. JOHNS PARKWAY, LEFT ON LONGLEAF PINE PKWAY, LEFT ON ISLESBROOK PKWY, SECOND HOME ON LEFT.
Interior
Interior Features Breakfast Nook, Eat-in Kitchen, Entrance Foyer, Kitchen Island, Pantry, Primary Bathroom -Tub with Separate Shower, Split Bedrooms, Walk-In Closet(s)
Heating Central, Heat Pump, Other
Cooling Central Air
Flooring Carpet, Laminate, Tile, Vinyl
Fireplaces Number 1
Fireplace Yes
Exterior
Parking Features Additional Parking, Attached, Garage, Garage Door Opener
Garage Spaces 2.0
Fence Back Yard, Vinyl, Wrought Iron
Amenities Available Basketball Court, Children's Pool, Clubhouse, Fitness Center, Laundry, Playground, Tennis Court(s)
View Protected Preserve
Roof Type Shingle
Porch Front Porch
Total Parking Spaces 2
Private Pool No
Building
Lot Description Sprinklers In Front, Sprinklers In Rear
Sewer Public Sewer
Water Public
Architectural Style Flat, Ranch
Structure Type Frame,Stucco
New Construction No
Schools
Elementary Schools Patriot Oaks Academy
Middle Schools Patriot Oaks Academy
High Schools Creekside
Others
HOA Fee Include Maintenance Grounds
Tax ID 0096350810
Acceptable Financing Cash, Conventional, FHA, VA Loan
Listing Terms Cash, Conventional, FHA, VA Loan
Read Less
Want to know what your home might be worth? Contact us for a FREE valuation!

Our team is ready to help you sell your home for the highest possible price ASAP

GET MORE INFORMATION





