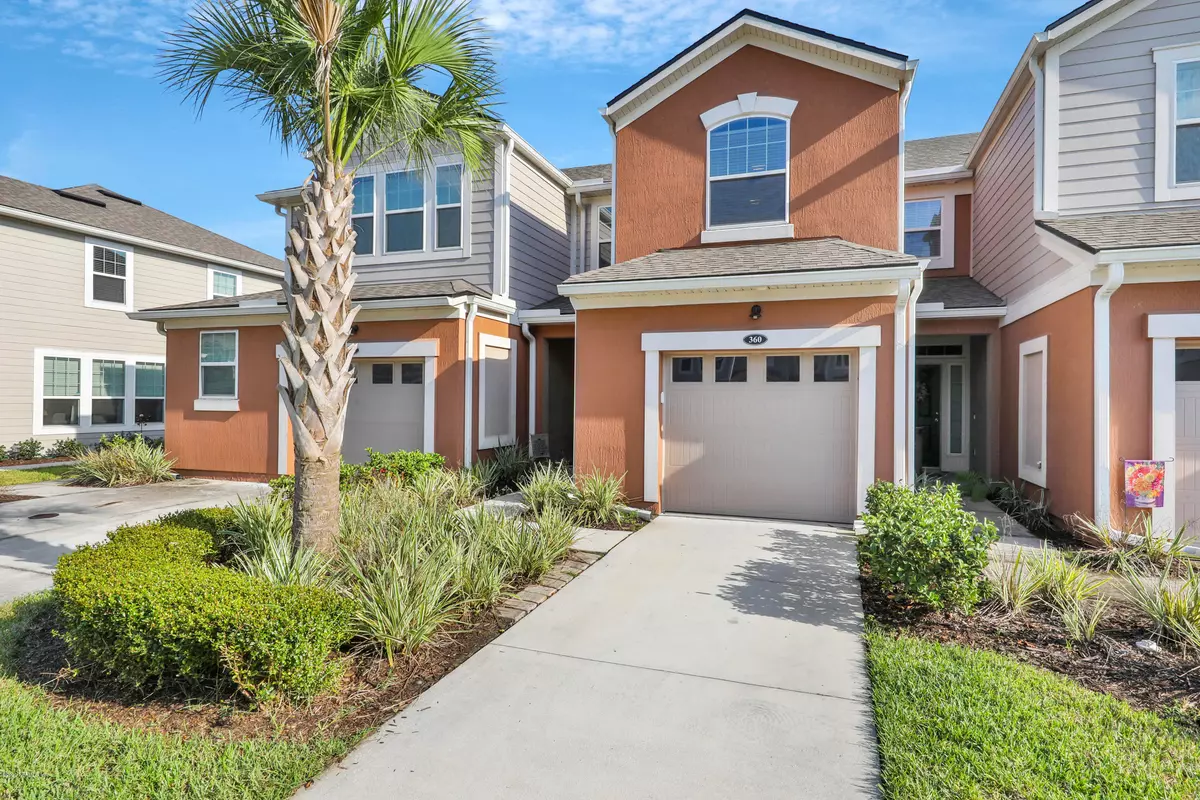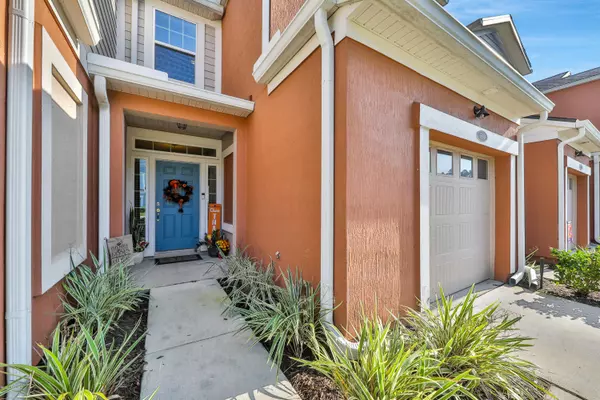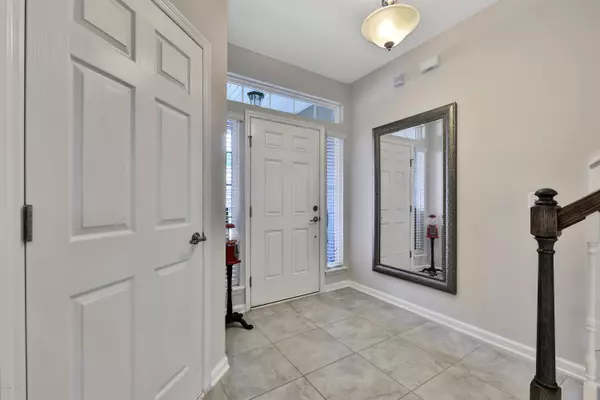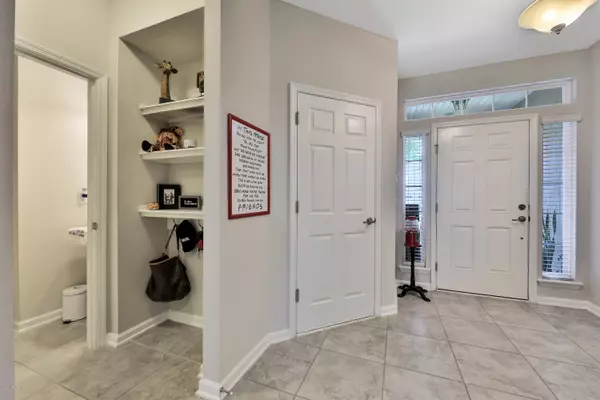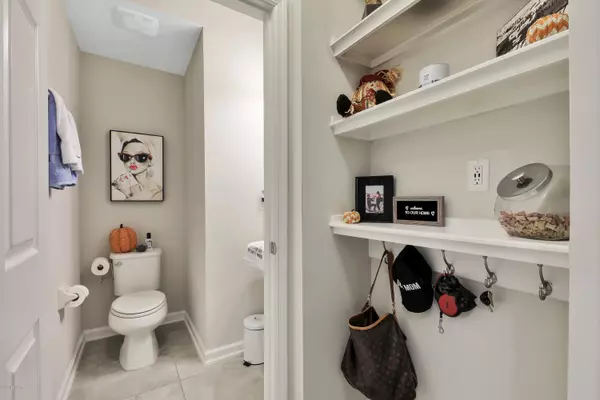$232,500
$232,500
For more information regarding the value of a property, please contact us for a free consultation.
360 RICHMOND DR St Johns, FL 32259
3 Beds
3 Baths
1,548 SqFt
Key Details
Sold Price $232,500
Property Type Townhouse
Sub Type Townhouse
Listing Status Sold
Purchase Type For Sale
Square Footage 1,548 sqft
Price per Sqft $150
Subdivision Durbin Crossing
MLS Listing ID 1077979
Sold Date 11/30/20
Bedrooms 3
Full Baths 2
Half Baths 1
HOA Fees $165/mo
HOA Y/N Yes
Originating Board realMLS (Northeast Florida Multiple Listing Service)
Year Built 2018
Property Description
MULTIPLE OFFERS. H & B due 10am 10/17/20. Fantastic floor plan for any lifestyle. Lovely grey and white palette with large 18 x 18 tile throughout the first floor. Kitchen has white 42 inch cabinets and large granite island and a HUGE pantry. Trim work throughout is amazing!!!! Stop and drop area near the powder bath/garage entrance is a great place for keeping everyone organized. Owner upgraded most of the lighting/fans throughout the home. Luxurious grey carpet on the second floor with a small loft perfect for a home office. All 3 bedrooms are a nice size with good storage space. This home has a longer driveway than most and extra space in the garage. With the new 9B extension, Durbin Pavilion shopping/restaurants right around the corner the location is SUPERB!!!
Location
State FL
County St. Johns
Community Durbin Crossing
Area 301-Julington Creek/Switzerland
Direction From 9B take 2209 /St Johns Parkway toward CR 210 and turn right onto Richmond Dr . Follow Richmond around and the unit will be on your right.
Interior
Interior Features Breakfast Bar, Eat-in Kitchen, Entrance Foyer, Kitchen Island, Pantry, Primary Bathroom - Shower No Tub, Split Bedrooms, Walk-In Closet(s)
Heating Central
Cooling Central Air
Flooring Tile
Laundry Electric Dryer Hookup, Washer Hookup
Exterior
Parking Features Additional Parking, Garage Door Opener
Garage Spaces 1.0
Pool Community
Amenities Available Basketball Court, Children's Pool, Clubhouse, Fitness Center, Maintenance Grounds, Playground, Tennis Court(s)
Roof Type Shingle
Porch Front Porch, Patio, Porch, Screened
Total Parking Spaces 1
Private Pool No
Building
Lot Description Sprinklers In Front, Sprinklers In Rear
Sewer Public Sewer
Water Public
Structure Type Fiber Cement,Frame
New Construction No
Schools
Elementary Schools Durbin Creek
Middle Schools Fruit Cove
High Schools Creekside
Others
Tax ID 0264031690
Acceptable Financing Cash, Conventional, FHA, VA Loan
Listing Terms Cash, Conventional, FHA, VA Loan
Read Less
Want to know what your home might be worth? Contact us for a FREE valuation!

Our team is ready to help you sell your home for the highest possible price ASAP
Bought with BRIDGE PROPERTY SERVICES, LLC.

GET MORE INFORMATION

