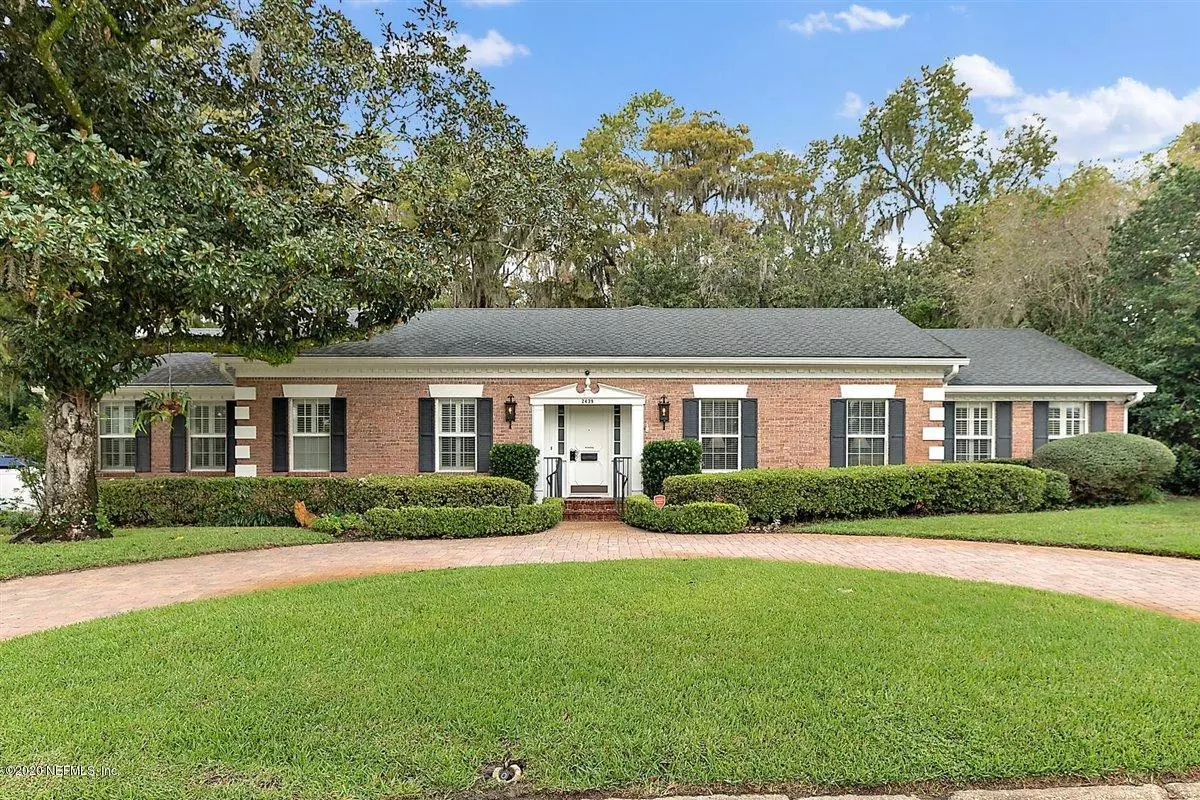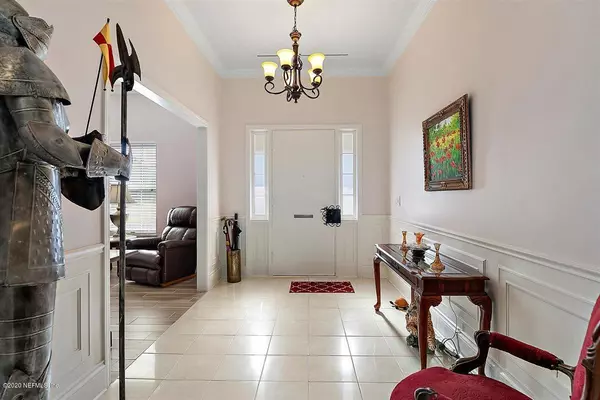$477,500
$475,000
0.5%For more information regarding the value of a property, please contact us for a free consultation.
2439 CASTELLON DR N Jacksonville, FL 32217
5 Beds
3 Baths
3,396 SqFt
Key Details
Sold Price $477,500
Property Type Single Family Home
Sub Type Single Family Residence
Listing Status Sold
Purchase Type For Sale
Square Footage 3,396 sqft
Price per Sqft $140
Subdivision San Jose Forest
MLS Listing ID 1084388
Sold Date 01/11/21
Style Flat,Ranch,Traditional
Bedrooms 5
Full Baths 3
HOA Y/N No
Originating Board realMLS (Northeast Florida Multiple Listing Service)
Year Built 1965
Property Description
FIRST SHOWINGS OF THIS HOME WILL BE AT THE OPEN HOUSE ON SATURDAY, 12/05 FROM 11 AM - 1 PM.
This prestigious address is located in the exclusive neighborhood of San Jose Forest on Christopher Creek, a prime location for picturesque family walks along mature tree-studded quiet streets. This sprawling 5-bedroom, 3-bathroom brick ranch boasts lush, professionally landscaped grounds with a huge, private yard featuring coveted natural shade and tropical greenery. The circular driveway, beautifully enhanced with brick pavers, allows ample parking for dinner party guests and visiting loved ones while the large, tiled foyer provides the perfect place in which to welcome company into this impressive 3,300+ square foot home. The spacious floor-to-ceiling stone fireplace (wood-burning), located in the living room, is sure to add the perfect ambiance to any occasion.
The living room is adorned with large plantation shutters and gorgeous wood-like tile flooring. The custom touches continue into the kitchen, offset by the rich, natural wood tones of custom cabinetry and granite countertops, just four years young. This lovely kitchen also features an impressive coffee bar perfect for accommodating extra seating via bar stools. A lovely bathroom is conveniently located just off the kitchen, complete with shower.
The elegant, formal dining room is the perfect place to host celebrations and family gatherings while the beautifully tiled breakfast nook is the prime location for morning cups of coffee. Natural light abounds throughout this stunning home and the solarium is no exception with its floor-to-ceiling windows, perfect for an evening of stargazing from the indoor comfort of the sofa.
The Master suite features gleaming wood floors and the added bonus of a 150 watt dual heat lamps, complete with timer. The luxurious ensuite is home to a claw-foot tub, perfect for soaking away stress at the end of a busy day, separate vanities and shower. A bedroom located just off the master could easily serve as a nursery or utilized as a closet. All bedroom closets are fully equipped with custom shelving and lights.
Many valuable perks continue throughout the home including: spray-foam insulated HVAC systems (4.5 years young), alarm system, water purifier, well irrigation system, upgraded plumbing, a new pipe connecting to the city sewer line and Generac Solar System with 25-year warranty.
Conveniently located near shopping, dining, entertainment and recreation, the Lakewood community has experienced a 7.1% appreciation in average home value over the past twelve months and is forecasted to gain an additional 7.4% appreciation over the next year. Lakewood is also within minutes of San Jose Elementary School, Alfred I. Dupont Middle School and Terry Parker High School.
Location
State FL
County Duval
Community San Jose Forest
Area 012-San Jose
Direction From San Jose Blvd, turn on La Vaca, left on Segovia and left on Castellon to property on your left.
Interior
Interior Features Eat-in Kitchen, Entrance Foyer, Primary Bathroom - Tub with Shower, Primary Downstairs
Heating Central
Cooling Central Air
Flooring Tile, Wood
Fireplaces Number 1
Fireplaces Type Wood Burning
Fireplace Yes
Laundry Electric Dryer Hookup, Washer Hookup
Exterior
Parking Features Attached, Circular Driveway, Garage
Garage Spaces 2.0
Fence Back Yard
Pool None
Utilities Available Other
Waterfront Description Creek
Roof Type Shingle
Total Parking Spaces 2
Private Pool No
Building
Sewer Public Sewer
Water Public
Architectural Style Flat, Ranch, Traditional
Structure Type Frame
New Construction No
Others
Tax ID 1510910000
Security Features Security System Owned
Acceptable Financing Cash, Conventional, FHA, VA Loan
Listing Terms Cash, Conventional, FHA, VA Loan
Read Less
Want to know what your home might be worth? Contact us for a FREE valuation!

Our team is ready to help you sell your home for the highest possible price ASAP
Bought with 21ST CENTURY REALTY SERVICES OF JACKSONVILLE

GET MORE INFORMATION





