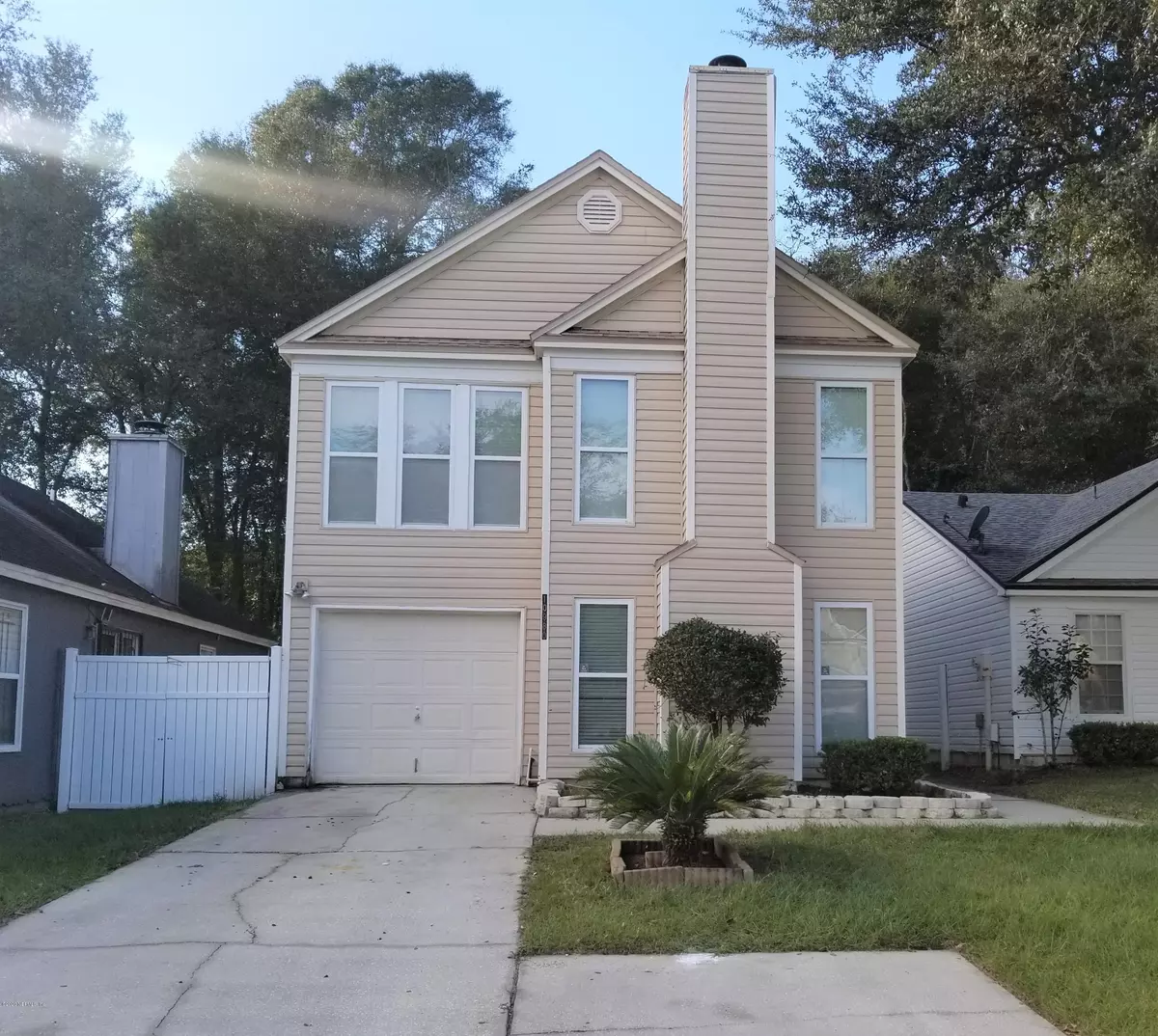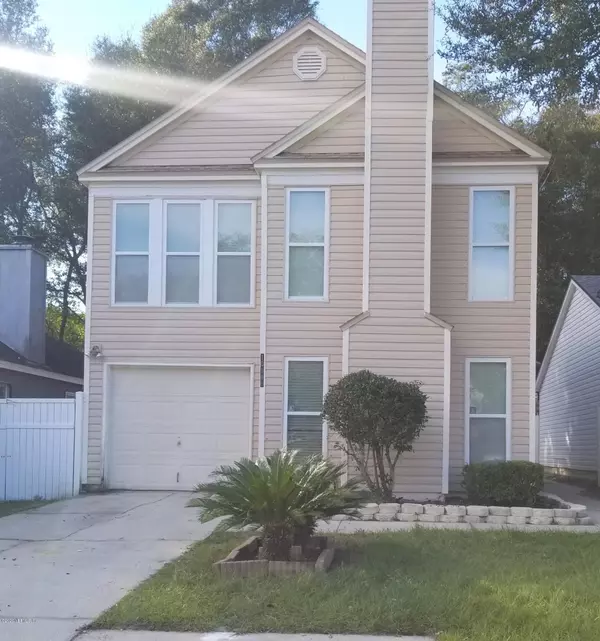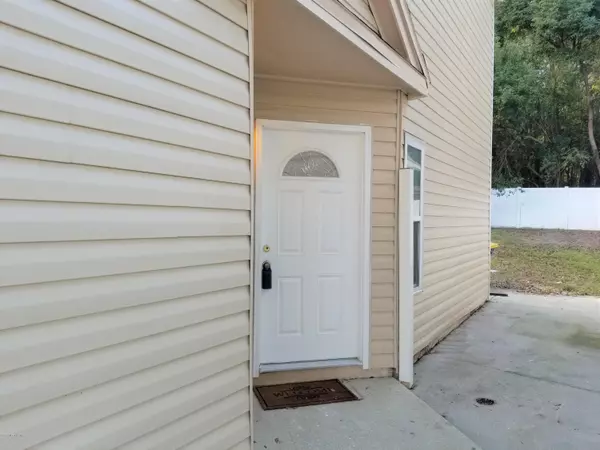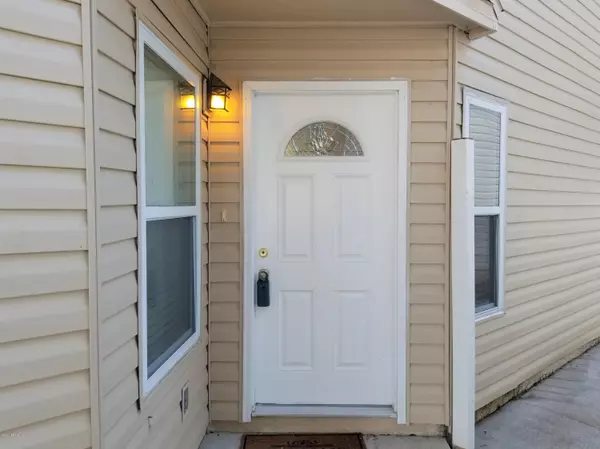$165,000
$165,000
For more information regarding the value of a property, please contact us for a free consultation.
10980 TRACI LYNN DR Jacksonville, FL 32218
3 Beds
3 Baths
1,500 SqFt
Key Details
Sold Price $165,000
Property Type Single Family Home
Sub Type Single Family Residence
Listing Status Sold
Purchase Type For Sale
Square Footage 1,500 sqft
Price per Sqft $110
Subdivision Lone Pine
MLS Listing ID 1085063
Sold Date 01/25/21
Bedrooms 3
Full Baths 2
Half Baths 1
HOA Y/N No
Originating Board realMLS (Northeast Florida Multiple Listing Service)
Year Built 1990
Property Description
Lovely, move-in ready two-story home in Lone Pine subdivision. This adorable home features freshly painted interior, new carpet, neutral color scheme throughout, tile in the kitchen and dining area, a cozy brick mantle fire place in the family room, and a spacious master suite with a walk-in closet and built-in. Take advantage of low interest rates and call to schedule your appointment today.
Location
State FL
County Duval
Community Lone Pine
Area 091-Garden City/Airport
Direction From I-95, travel west onto Dunn Ave. Turn left onto Traci Lynn Dr. Home will be on the right.
Interior
Interior Features Primary Bathroom - Tub with Shower, Walk-In Closet(s)
Heating Central
Cooling Central Air
Flooring Carpet, Tile, Vinyl
Fireplaces Number 1
Furnishings Unfurnished
Fireplace Yes
Exterior
Parking Features Attached, Garage
Garage Spaces 1.0
Pool None
Roof Type Shingle
Porch Patio
Total Parking Spaces 1
Private Pool No
Building
Sewer Public Sewer
Water Public
New Construction No
Schools
Elementary Schools Pine Estates
Middle Schools Highlands
High Schools First Coast
Others
Tax ID 0441800715
Acceptable Financing Cash, Conventional, FHA, VA Loan
Listing Terms Cash, Conventional, FHA, VA Loan
Read Less
Want to know what your home might be worth? Contact us for a FREE valuation!

Our team is ready to help you sell your home for the highest possible price ASAP
Bought with UNITED REAL ESTATE GALLERY

GET MORE INFORMATION





