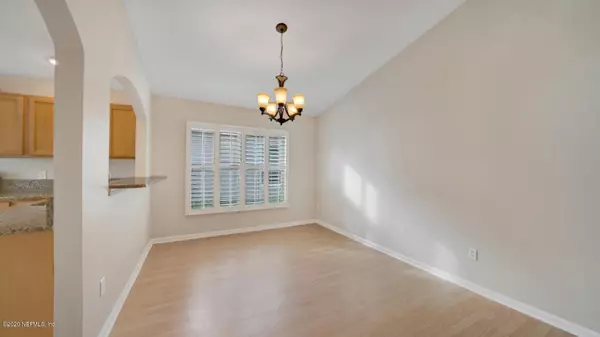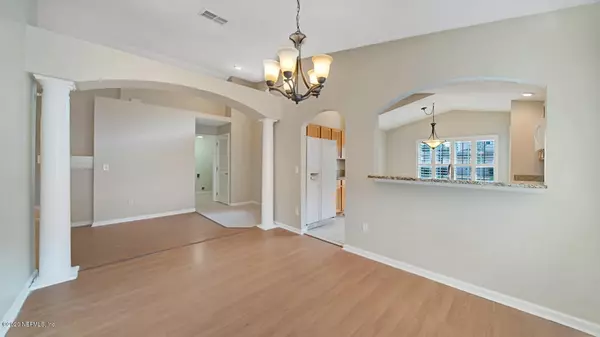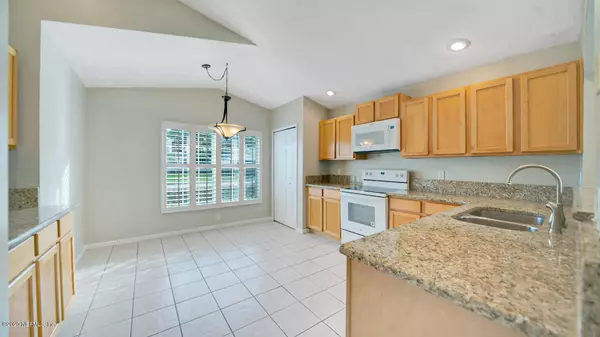$330,000
$334,900
1.5%For more information regarding the value of a property, please contact us for a free consultation.
13765 SEA HAWK ST Jacksonville, FL 32224
3 Beds
2 Baths
1,804 SqFt
Key Details
Sold Price $330,000
Property Type Single Family Home
Sub Type Single Family Residence
Listing Status Sold
Purchase Type For Sale
Square Footage 1,804 sqft
Price per Sqft $182
Subdivision Danforth
MLS Listing ID 1082844
Sold Date 02/09/21
Style Flat
Bedrooms 3
Full Baths 2
HOA Fees $36/ann
HOA Y/N Yes
Originating Board realMLS (Northeast Florida Multiple Listing Service)
Year Built 1997
Property Description
Move in ready home in the Danforth community now on the market! This 3 bedroom, 2 bathroom home has more than enough space! With a family room AND a living room, you will never be short of places to entertain. This home features a wood burning fireplace, a 2 car garage, tall ceilings, granite countertops, a covered patio and a fully fenced rear yard. 2 spacious bedrooms and an extensive primary suite, this home is awaiting your perfect touch. Located right off of Hodges Blvd and only minutes to Mayo Clinic, Jacksonville Golf & Country Club, Windsor Park Golf Club, Jacksonville Beach, restaurants, shopping and more! All information pertaining to the property is deemed reliable, but not guaranteed. Information to be verified by the Buyer.
Location
State FL
County Duval
Community Danforth
Area 026-Intracoastal West-South Of Beach Blvd
Direction East on Atlantic Blvd, right on Hodges, left into Danforth, left Pine Ridge, Right Sea Hawk,
Interior
Interior Features Eat-in Kitchen, Entrance Foyer, Pantry, Primary Bathroom -Tub with Separate Shower, Primary Downstairs, Split Bedrooms, Vaulted Ceiling(s), Walk-In Closet(s)
Heating Central
Cooling Central Air
Flooring Laminate, Tile
Fireplaces Number 1
Fireplaces Type Wood Burning
Fireplace Yes
Laundry Electric Dryer Hookup, Washer Hookup
Exterior
Parking Features Attached, Garage, On Street
Garage Spaces 2.0
Fence Back Yard
Pool Community
Roof Type Shingle
Porch Covered, Patio
Total Parking Spaces 2
Private Pool No
Building
Sewer Public Sewer
Water Public
Architectural Style Flat
Structure Type Stucco
New Construction No
Schools
Elementary Schools Chets Creek
Middle Schools Kernan
High Schools Atlantic Coast
Others
HOA Name Danforth
Tax ID 1677358830
Security Features Smoke Detector(s)
Acceptable Financing Cash, Conventional, VA Loan
Listing Terms Cash, Conventional, VA Loan
Read Less
Want to know what your home might be worth? Contact us for a FREE valuation!

Our team is ready to help you sell your home for the highest possible price ASAP
Bought with DJ & LINDSEY REAL ESTATE

GET MORE INFORMATION





