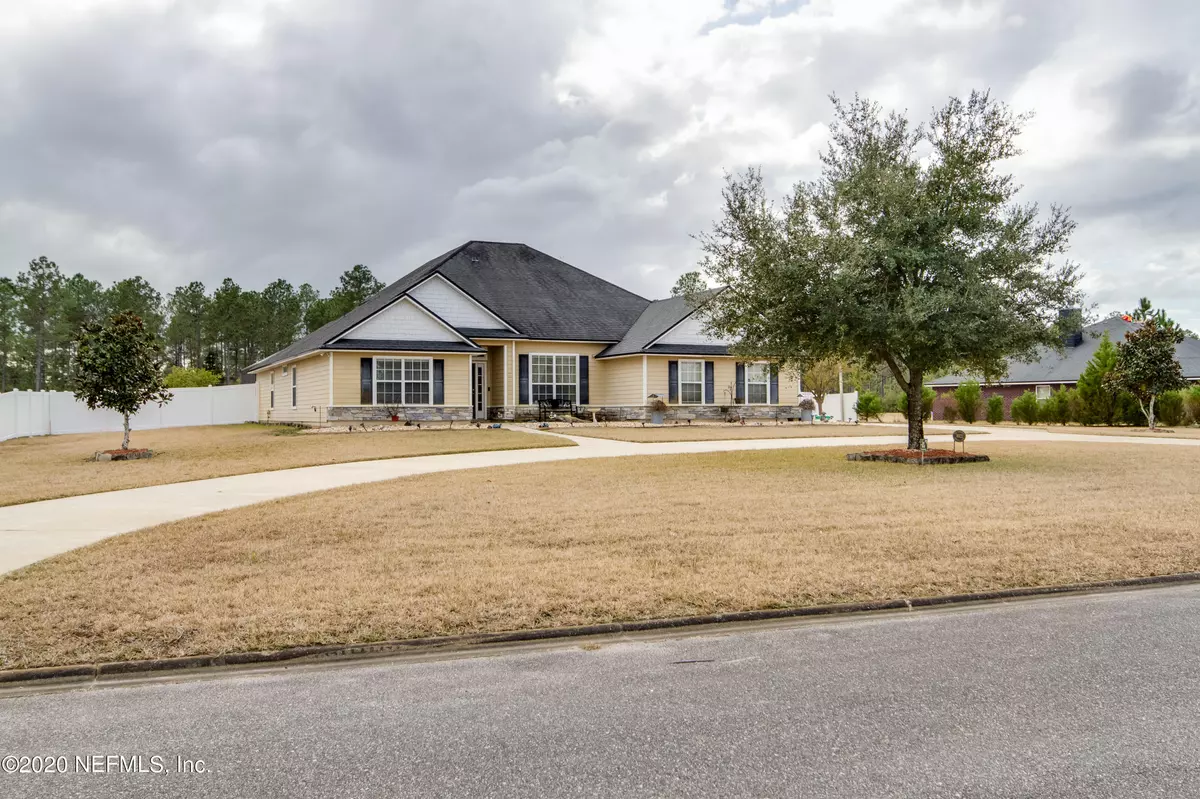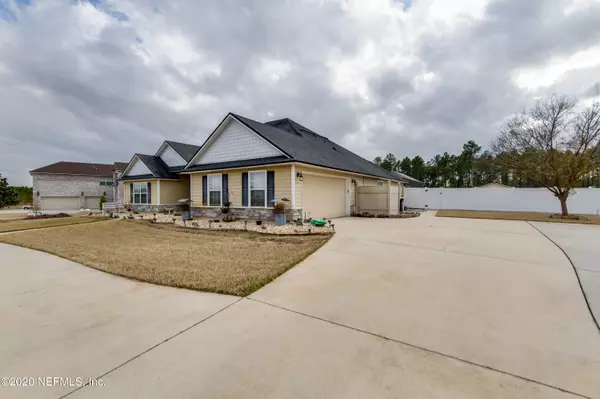$402,797
$414,900
2.9%For more information regarding the value of a property, please contact us for a free consultation.
10122 FAIR HILL CT Jacksonville, FL 32219
5 Beds
4 Baths
2,829 SqFt
Key Details
Sold Price $402,797
Property Type Single Family Home
Sub Type Single Family Residence
Listing Status Sold
Purchase Type For Sale
Square Footage 2,829 sqft
Price per Sqft $142
Subdivision Jacksonville Ranch Club 2
MLS Listing ID 1088449
Sold Date 03/16/21
Bedrooms 5
Full Baths 4
HOA Fees $72/ann
HOA Y/N Yes
Originating Board realMLS (Northeast Florida Multiple Listing Service)
Year Built 2008
Property Description
This beautiful pool home in the gated community of Jacksonville Ranch Club offers plenty of space inside and out! Sitting on just over 1 acre, this home has a bright and white kitchen with breakfast nook and a separate dining room. 4 bedrooms, including the owner's suite, with 3 full bathrooms and a bonus room are downstairs and the spacious 5th bedroom with en-suite - perfect for game room or home theatre - occupies all of the upstairs. The huge backyard has a brand new vinyl privacy fence and a new patio screen covering the in-ground salt water pool and spa! Solar panels heat the pool and there is a detached shed for extra storage. The two car garage has a work bench and a large circular driveway allowing plenty of additional parking. All appliances including the standby generator convey convey
Location
State FL
County Duval
Community Jacksonville Ranch Club 2
Area 082-Dinsmore/Northwest Duval County
Direction from I 295N: take exit 28B onto New Kings Rd/US-1N, turn L onto Trout River Blvd, R onto Old Kings Rd, L onto Plummer Rd, R onto Saddle Club Dr, L onto Fair Hill Ct and the home will be on your left
Rooms
Other Rooms Shed(s)
Interior
Interior Features Eat-in Kitchen, Primary Bathroom -Tub with Separate Shower, Primary Downstairs, Split Bedrooms
Heating Central
Cooling Central Air
Flooring Carpet, Tile
Exterior
Parking Features Attached, Circular Driveway, Garage
Garage Spaces 2.0
Fence Back Yard
Pool In Ground, Solar Heat
Porch Patio, Screened
Total Parking Spaces 2
Private Pool No
Building
Lot Description Sprinklers In Front, Sprinklers In Rear
Sewer Septic Tank
Water Well
New Construction No
Others
HOA Name JRC 2
Tax ID 0026511325
Acceptable Financing Cash, Conventional, FHA, VA Loan
Listing Terms Cash, Conventional, FHA, VA Loan
Read Less
Want to know what your home might be worth? Contact us for a FREE valuation!

Our team is ready to help you sell your home for the highest possible price ASAP
Bought with WATSON REALTY CORP

GET MORE INFORMATION





