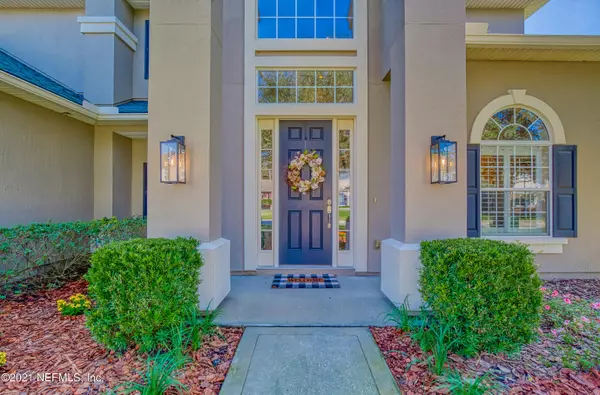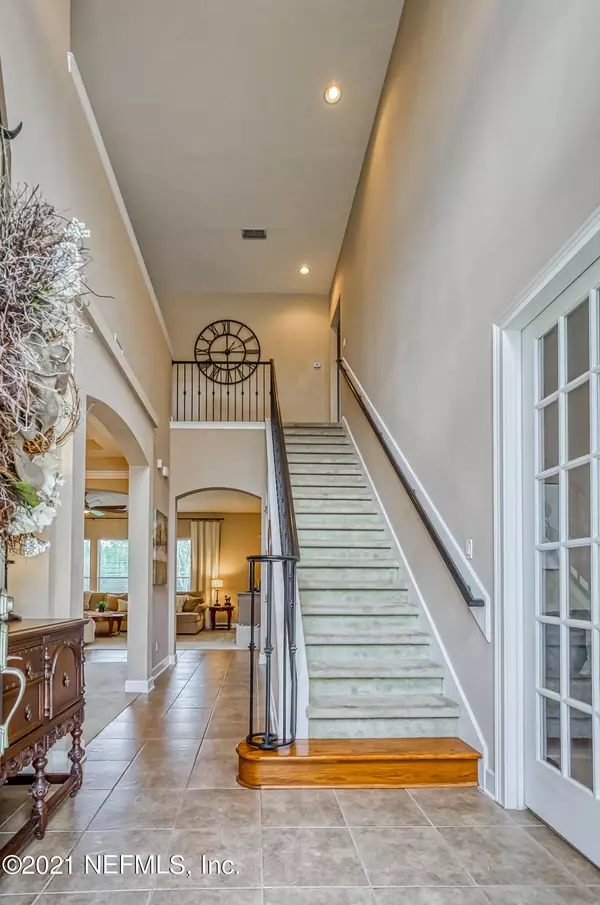$681,000
$650,000
4.8%For more information regarding the value of a property, please contact us for a free consultation.
1321 FRYSTON ST St Johns, FL 32259
6 Beds
5 Baths
3,962 SqFt
Key Details
Sold Price $681,000
Property Type Single Family Home
Sub Type Single Family Residence
Listing Status Sold
Purchase Type For Sale
Square Footage 3,962 sqft
Price per Sqft $171
Subdivision Durbin Crossing
MLS Listing ID 1096034
Sold Date 04/12/21
Bedrooms 6
Full Baths 4
Half Baths 1
HOA Fees $4/ann
HOA Y/N Yes
Originating Board realMLS (Northeast Florida Multiple Listing Service)
Year Built 2010
Property Description
MULTIPLE OFFERS - HIGHEST AND BEST DUE BY 5:00pm, 3/4. Beautiful, immaculate, 6BR/4.5 BTH home on an 83ft lot, in the desirable Durbin Crossing Community in St. Johns County with A-Rated Schools! CDD BOND HAS BEEN PAID OFF. The home features a spacious master suite on the ground level, with 2 large walk-in closets, separate office/nursery, a luxurious bathroom with tub and shower, an open formal dining room, a large family room, computer/homework area with built-ins, gourmet kitchen with stainless appliances, granite counters, breakfast bar, 2 pantries, a large eat in area with gas fireplace, plantation shutters, guest bath. Upstairs are 5 BR/ 3 BTHS, and a spacious loft area. The covered lanai overlooks the pond, and preserve and offers lots of privacy. Plenty of room for a pool! Residents of Durbin Crossing get to enjoy the many amenities such as tennis, pools, sport fields, gym and clubhouse!
To add to the many wonderful features of this home, the exterior of the home was freshly painted and a brand-new dishwasher recently installed. Seller is offering a 1 year, 2-10 Home Warranty! Don't miss out on this one!
Location
State FL
County St. Johns
Community Durbin Crossing
Area 301-Julington Creek/Switzerland
Direction From 9B - exit on St. Johns Pkwy. Turn Left on Longleaf Pine. Turn Right on N Durbin Pkwy. Turn Right on Leith Hall Dr. Turn Left on Fryston St. Home will be on your right.
Interior
Interior Features Breakfast Bar, Eat-in Kitchen, Entrance Foyer, Pantry, Primary Bathroom - Tub with Shower, Walk-In Closet(s)
Heating Central
Cooling Central Air
Flooring Carpet, Concrete, Tile
Fireplaces Type Gas
Fireplace Yes
Laundry Electric Dryer Hookup, Washer Hookup
Exterior
Garage Spaces 2.0
Pool Community
Utilities Available Cable Available, Natural Gas Available
Amenities Available Basketball Court, Clubhouse, Playground, Tennis Court(s)
Waterfront Description Lake Front
Roof Type Shingle
Porch Porch, Screened
Total Parking Spaces 2
Private Pool No
Building
Lot Description Sprinklers In Front, Sprinklers In Rear
Sewer Public Sewer
Water Public
Structure Type Frame,Stucco
New Construction No
Schools
Elementary Schools Patriot Oaks Academy
Middle Schools Patriot Oaks Academy
High Schools Creekside
Others
Tax ID 0096315125
Acceptable Financing Cash, Conventional, FHA, USDA Loan, VA Loan
Listing Terms Cash, Conventional, FHA, USDA Loan, VA Loan
Read Less
Want to know what your home might be worth? Contact us for a FREE valuation!

Our team is ready to help you sell your home for the highest possible price ASAP
Bought with WATSON REALTY CORP

GET MORE INFORMATION





