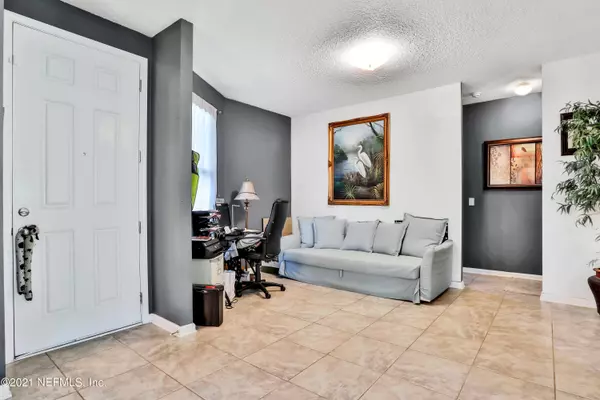$264,900
$264,900
For more information regarding the value of a property, please contact us for a free consultation.
2400 CANEY WOOD CT S Jacksonville, FL 32218
3 Beds
2 Baths
1,902 SqFt
Key Details
Sold Price $264,900
Property Type Single Family Home
Sub Type Single Family Residence
Listing Status Sold
Purchase Type For Sale
Square Footage 1,902 sqft
Price per Sqft $139
Subdivision Caney Branch Plantation
MLS Listing ID 1096770
Sold Date 03/31/21
Style Ranch,Traditional
Bedrooms 3
Full Baths 2
HOA Fees $70/mo
HOA Y/N Yes
Originating Board realMLS (Northeast Florida Multiple Listing Service)
Year Built 2015
Property Description
This home has a gourmet kitchen with a built in microwave/oven combo, a glass cooktop with pot drawers beneath it, all appliances in stainless steel, including the refrigerator. Check out that enormous kitchen island. This home also comes equipped with 2'' white window blinds, a garage door opener. Built with the Zip System, which is the most technologically advanced ''house wrap'' on the market, the quality of this home is superior!
Location
State FL
County Duval
Community Caney Branch Plantation
Area 092-Oceanway/Pecan Park
Direction I-295 Exit 37, north on Pulaski, right on Howard Rd, Left on Dunn Creek, right on Caney Oaks Dr, right on Caney Wood Ct, house on right.
Interior
Interior Features Breakfast Bar, Kitchen Island, Primary Bathroom -Tub with Separate Shower, Primary Downstairs, Walk-In Closet(s)
Heating Central, Electric, Heat Pump
Cooling Central Air, Electric
Flooring Carpet, Tile
Laundry Electric Dryer Hookup, Washer Hookup
Exterior
Parking Features Attached, Garage, Garage Door Opener
Garage Spaces 2.0
Pool Community
Utilities Available Cable Available
Waterfront Description Canal Front
Roof Type Shingle
Total Parking Spaces 2
Private Pool No
Building
Lot Description Cul-De-Sac
Sewer Public Sewer
Water Public
Architectural Style Ranch, Traditional
Structure Type Fiber Cement,Frame,Stucco
New Construction No
Others
Tax ID 1065241762
Security Features Smoke Detector(s)
Acceptable Financing Cash, Conventional, FHA, VA Loan
Listing Terms Cash, Conventional, FHA, VA Loan
Read Less
Want to know what your home might be worth? Contact us for a FREE valuation!

Our team is ready to help you sell your home for the highest possible price ASAP
Bought with ROBERT SLACK, LLC.

GET MORE INFORMATION





