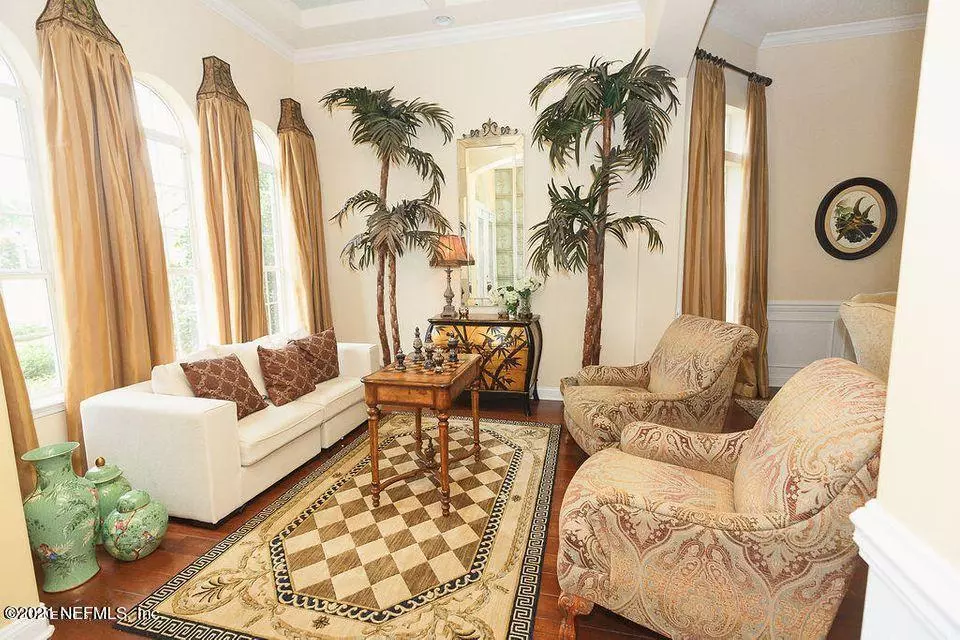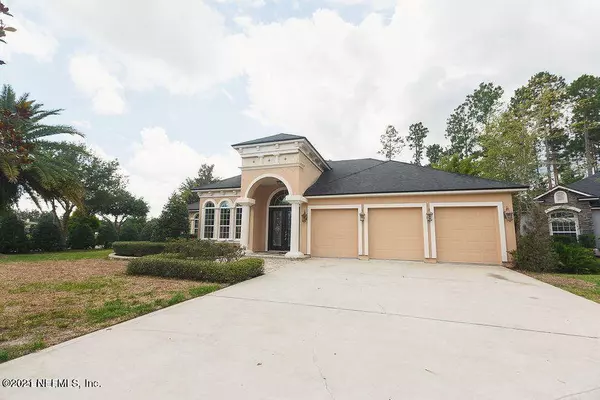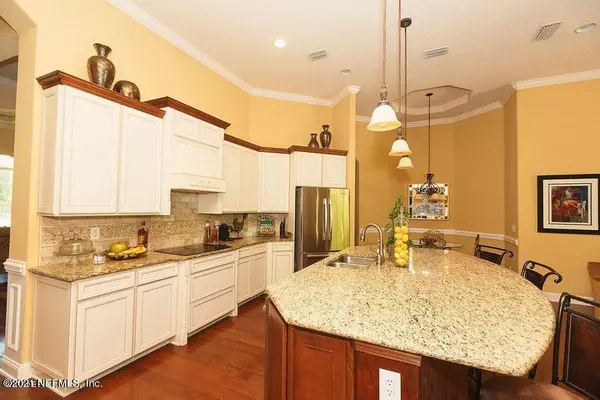$570,000
$550,000
3.6%For more information regarding the value of a property, please contact us for a free consultation.
101 STONEBROOK CT St Johns, FL 32259
4 Beds
4 Baths
3,236 SqFt
Key Details
Sold Price $570,000
Property Type Single Family Home
Sub Type Single Family Residence
Listing Status Sold
Purchase Type For Sale
Square Footage 3,236 sqft
Price per Sqft $176
Subdivision Durbin Crossing
MLS Listing ID 1098695
Sold Date 04/20/21
Style Contemporary,Flat
Bedrooms 4
Full Baths 3
Half Baths 1
HOA Fees $4/ann
HOA Y/N Yes
Originating Board realMLS (Northeast Florida Multiple Listing Service)
Year Built 2009
Lot Dimensions 80x150
Property Description
***MULTIPLE OFFER SITUATION: Seller is calling for Highest & Best due by Friday, March 12 at 5:00pm. Sellers decision will be announced on or before Saturday, March 13 by noon***Durbin Crossing!! Former DS Ware model home, in a Cul-de-Sac, corner lot. ''A'' rated schools in St Johns county. Beautiful Home complemented with top of the line upgrades that include Crown moldings throughout, hardwood floors in all living areas, coffered ceilings, 10' ceilings, hard surface counter tops in kitchen and bathrooms, SS Appliances, guest suite, game room, 2 carpeted office spaces located in the garage, plenty of storage space. Pool with slide located in the Amenity Center, just a block away! All the boxes check with this marvelous Home!
Location
State FL
County St. Johns
Community Durbin Crossing
Area 301-Julington Creek/Switzerland
Direction On FL-9B W, take the St. Johns Pkwy exit, turn left on Longleaf Pine Pkwy, turn left on S Durbin Pkwy, turn right onto Stonebrook Ct, house is on the left corner.
Interior
Interior Features Breakfast Nook, Built-in Features, In-Law Floorplan, Kitchen Island, Pantry, Primary Bathroom -Tub with Separate Shower, Split Bedrooms, Walk-In Closet(s)
Heating Central
Cooling Central Air
Flooring Wood
Furnishings Furnished
Exterior
Parking Features Additional Parking, Attached, Garage, Garage Door Opener
Garage Spaces 2.0
Pool Community, None
Amenities Available Basketball Court, Clubhouse, Fitness Center, Laundry, Playground, Tennis Court(s), Trash
Roof Type Shingle
Porch Patio
Total Parking Spaces 2
Private Pool No
Building
Lot Description Corner Lot, Sprinklers In Front, Sprinklers In Rear
Sewer Public Sewer
Water Public
Architectural Style Contemporary, Flat
Structure Type Frame,Stucco
New Construction No
Schools
Elementary Schools Patriot Oaks Academy
Middle Schools Patriot Oaks Academy
High Schools Creekside
Others
HOA Name Durbin Crossing Mast
Tax ID 0096350340
Acceptable Financing Cash, Conventional, FHA, VA Loan
Listing Terms Cash, Conventional, FHA, VA Loan
Read Less
Want to know what your home might be worth? Contact us for a FREE valuation!

Our team is ready to help you sell your home for the highest possible price ASAP
Bought with ROUND TABLE REALTY

GET MORE INFORMATION





