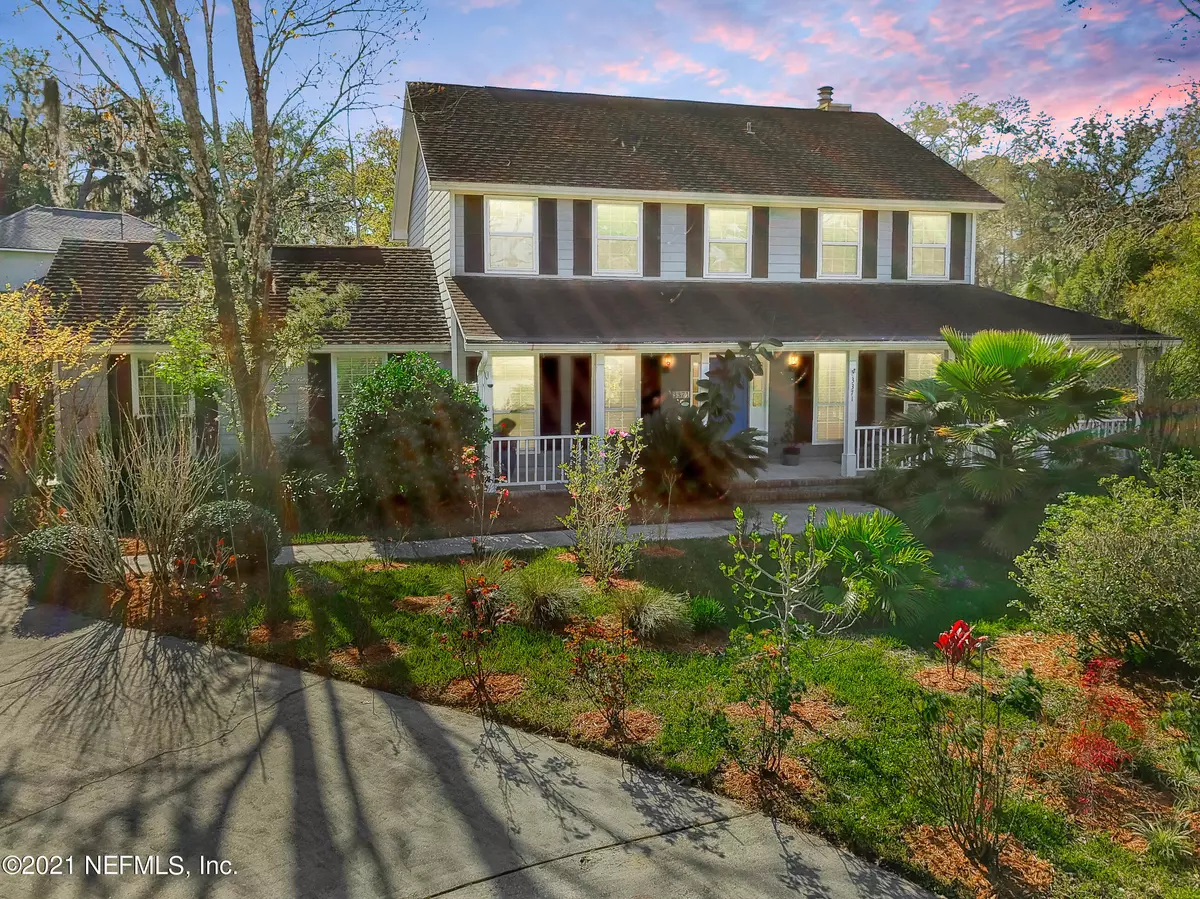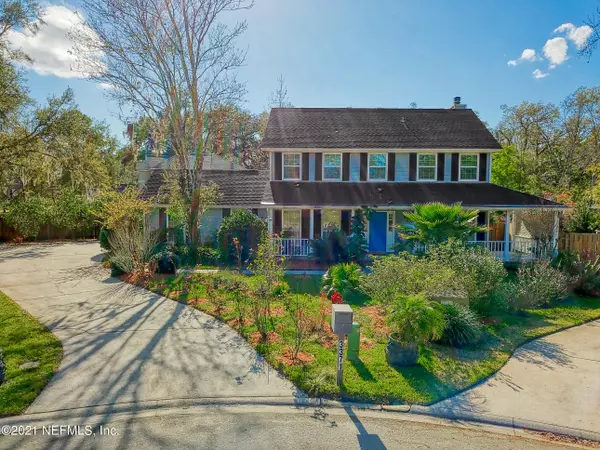$400,000
$425,000
5.9%For more information regarding the value of a property, please contact us for a free consultation.
3371 MARBON MEADOWS LN Jacksonville, FL 32223
4 Beds
3 Baths
2,270 SqFt
Key Details
Sold Price $400,000
Property Type Single Family Home
Sub Type Single Family Residence
Listing Status Sold
Purchase Type For Sale
Square Footage 2,270 sqft
Price per Sqft $176
Subdivision Deer Meadows
MLS Listing ID 1098826
Sold Date 04/19/21
Style Traditional
Bedrooms 4
Full Baths 2
Half Baths 1
HOA Fees $29/ann
HOA Y/N Yes
Originating Board realMLS (Northeast Florida Multiple Listing Service)
Year Built 1986
Property Description
Wow! This home checks all the boxes!! You'll love the quiet culdesac location & spacious lot*Drive up & admire the curb appeal of your new home. w/southern style porch across the front*Inside, beautiful 6'' wood plank flooring & modern neutral colors await you & your guests*Most all windows were replaced or enlarged to highlite the scenic B'yard views & let the sunlight in*Remodeled kitchen w/newer stainless appliances, blond wood scan design cabs & granite tops*Spacious family rm w/floor-to-ceiling brick hearth FP*Formal LR & DR*4 spacious bedrooms up*Walk out back to a screen Fla room overlooking a sparkling pool & private B'yard w/tropical landscaping*Ideal setting for those family BBQs or entertaining friends*Storage building*Termite bond*Come see, this is your next home!!
Location
State FL
County Duval
Community Deer Meadows
Area 014-Mandarin
Direction From San Jose Blvd turn onto Marbon Rd, Turn left on Marbon Meadows Dr, Turn Left on Marbon Meadows Ln
Interior
Interior Features Entrance Foyer, Pantry, Primary Bathroom - Shower No Tub, Walk-In Closet(s)
Heating Central
Cooling Central Air
Flooring Wood
Fireplaces Number 1
Fireplace Yes
Exterior
Garage Spaces 2.0
Fence Back Yard, Wood
Pool In Ground
Roof Type Shingle
Porch Front Porch, Porch, Screened
Total Parking Spaces 2
Private Pool No
Building
Lot Description Cul-De-Sac, Irregular Lot
Sewer Public Sewer
Water Public
Architectural Style Traditional
Structure Type Frame
New Construction No
Others
Tax ID 1589111009
Read Less
Want to know what your home might be worth? Contact us for a FREE valuation!

Our team is ready to help you sell your home for the highest possible price ASAP
Bought with ENGEL & VOLKERS FIRST COAST

GET MORE INFORMATION





