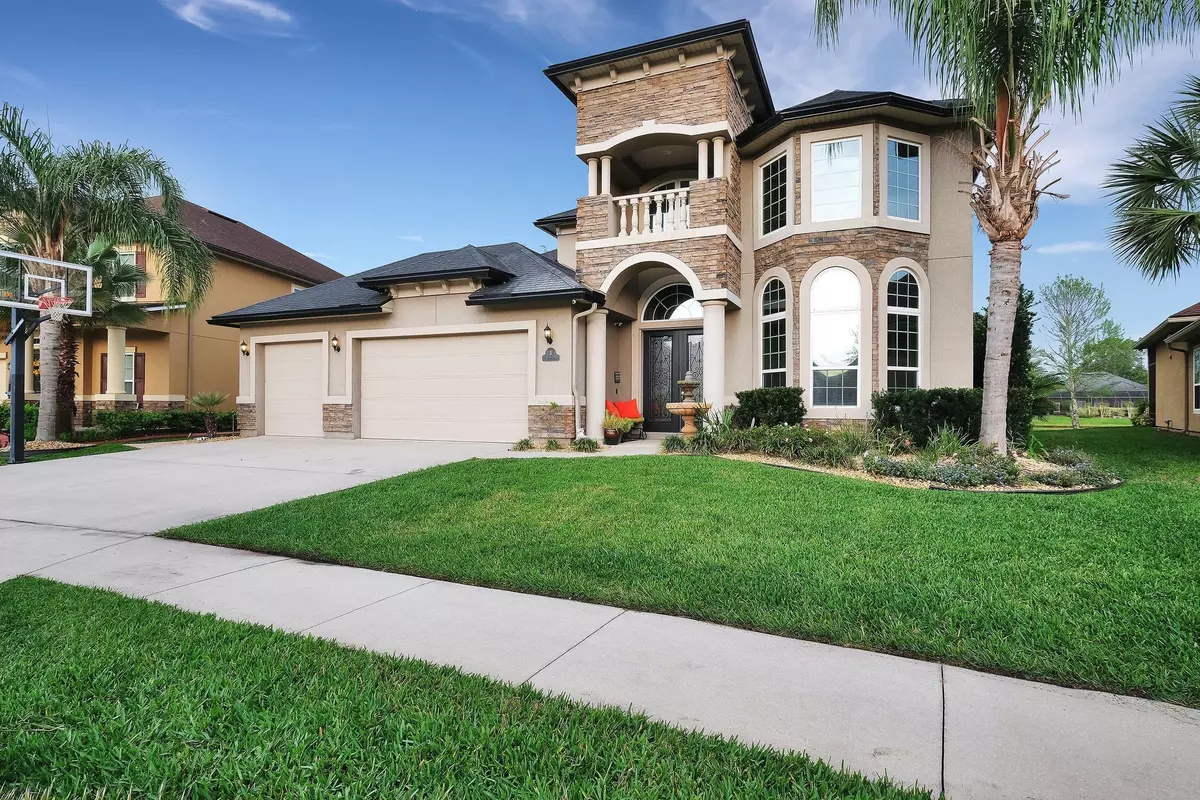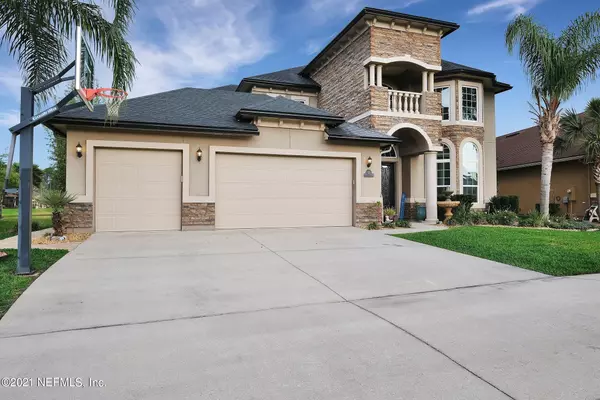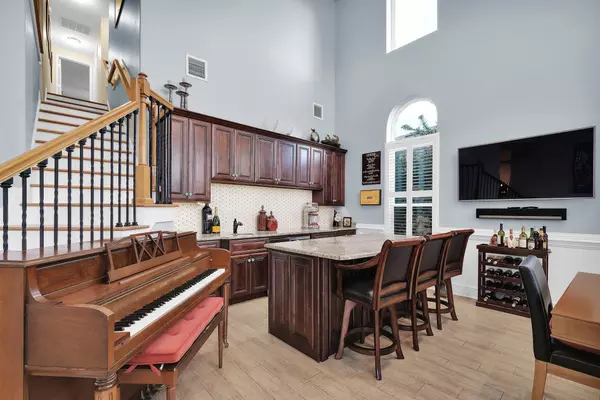$728,000
$695,000
4.7%For more information regarding the value of a property, please contact us for a free consultation.
133 BROADBRANCH WAY St Johns, FL 32259
5 Beds
5 Baths
3,951 SqFt
Key Details
Sold Price $728,000
Property Type Single Family Home
Sub Type Single Family Residence
Listing Status Sold
Purchase Type For Sale
Square Footage 3,951 sqft
Price per Sqft $184
Subdivision Durbin Crossing
MLS Listing ID 1102010
Sold Date 05/03/21
Style Contemporary
Bedrooms 5
Full Baths 4
Half Baths 1
HOA Fees $4/ann
HOA Y/N Yes
Originating Board realMLS (Northeast Florida Multiple Listing Service)
Year Built 2013
Lot Dimensions .22 acre
Property Description
Amazing spacious home with lots of rooms to entertain family and friends. You enter into a 2 story space with a custom built in wet bar with wine fridge, ice maker, serving island and dining space. The beautiful staircase will take you to an overlooking loft area, home theater, 3 large bedrooms and 2 baths. As you continue through the first floor you reach an open floor plan with gourmet kitchen including gas cooktop, double ovens and large prep island with seating. The informal dining area and 4th bedroom are just off to your left and the great room overlooking the lanai, hot tub and pool area in front of you. At the end of a long day this owners suite will help to take the stress of the day away with 2 walk in closets, large soaker tub, walk in shower and separate vanities.
Location
State FL
County St. Johns
Community Durbin Crossing
Area 301-Julington Creek/Switzerland
Direction Racetrack Rd. to St. Johns Pkwy. south to Longleaf Pine Pkwy. west(right) to Islebrook Pkwy. south(left) to Ellsworth Ct. left to Broadbranch Way right to house on right.
Interior
Interior Features Breakfast Nook, Entrance Foyer, In-Law Floorplan, Kitchen Island, Primary Bathroom -Tub with Separate Shower, Primary Downstairs, Split Bedrooms, Vaulted Ceiling(s), Walk-In Closet(s), Wet Bar
Heating Central
Cooling Central Air
Flooring Tile
Exterior
Parking Features Attached, Garage
Garage Spaces 3.0
Pool In Ground
Utilities Available Propane
Amenities Available Basketball Court, Clubhouse, Fitness Center, Playground
Waterfront Description Pond
View Water
Roof Type Shingle
Porch Patio, Porch, Screened
Total Parking Spaces 3
Private Pool No
Building
Lot Description Sprinklers In Front, Sprinklers In Rear
Sewer Public Sewer
Water Public
Architectural Style Contemporary
Structure Type Frame,Stucco
New Construction No
Others
HOA Name Durbin Crossing
Tax ID 0096356300
Security Features Smoke Detector(s)
Acceptable Financing Cash, Conventional, FHA, VA Loan
Listing Terms Cash, Conventional, FHA, VA Loan
Read Less
Want to know what your home might be worth? Contact us for a FREE valuation!

Our team is ready to help you sell your home for the highest possible price ASAP

GET MORE INFORMATION





