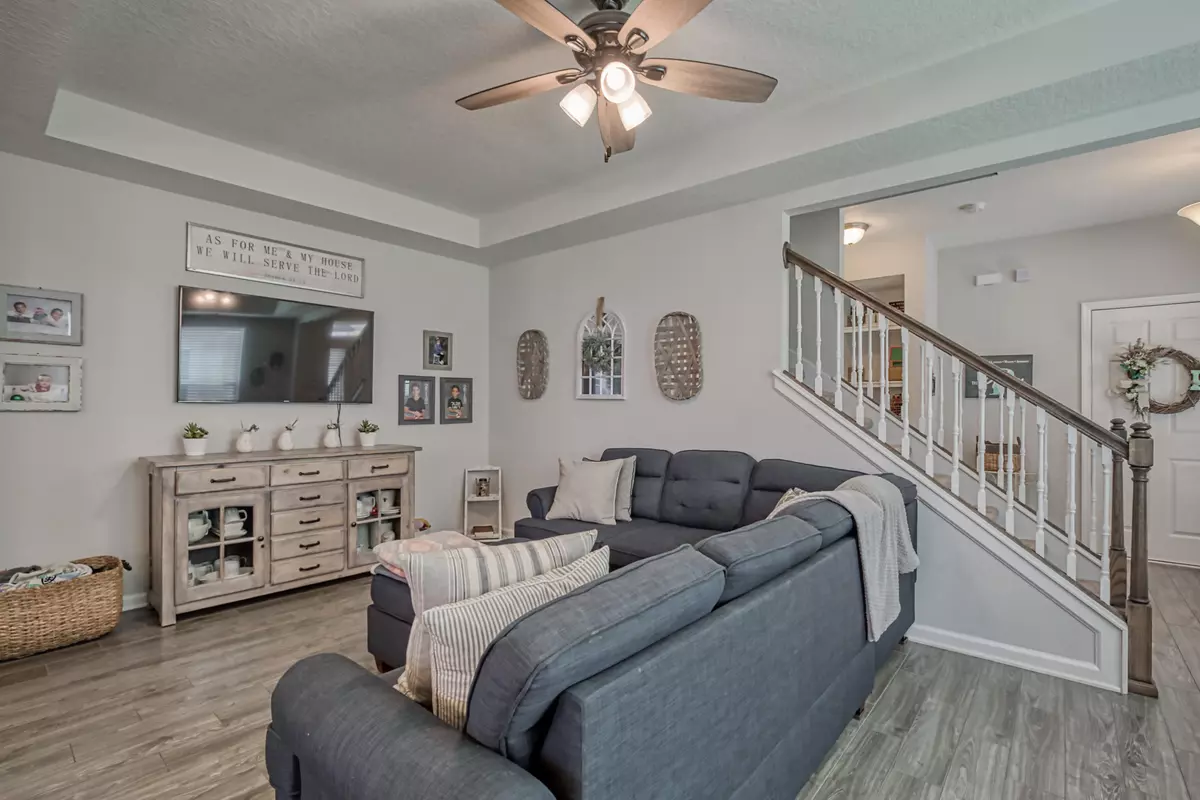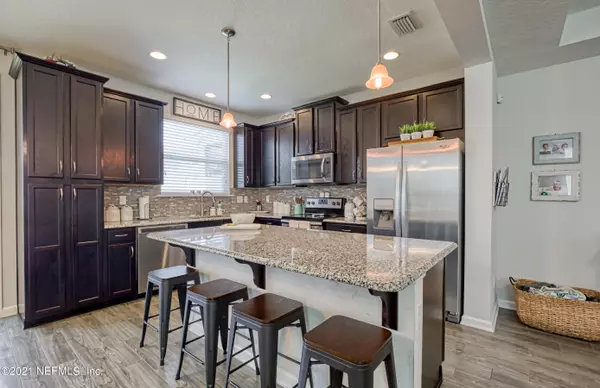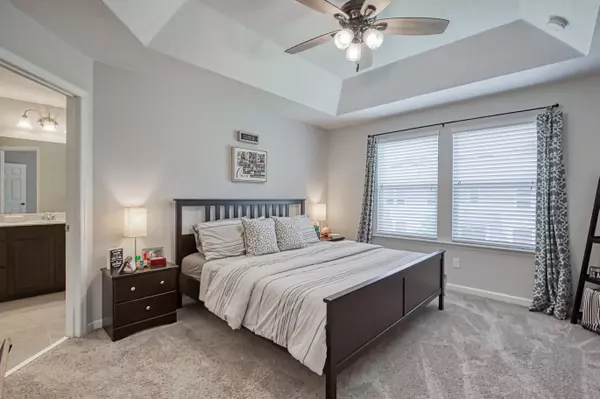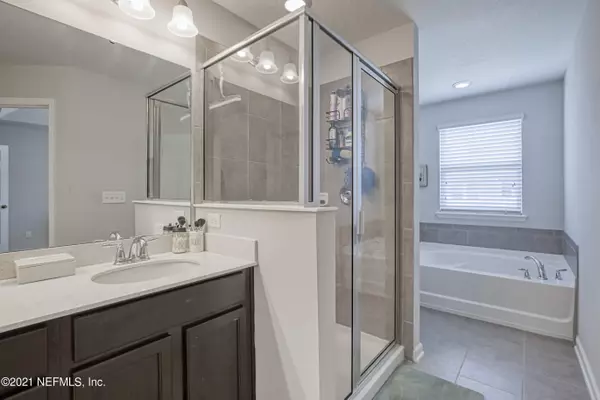$285,000
$267,500
6.5%For more information regarding the value of a property, please contact us for a free consultation.
512 RICHMOND DR St Johns, FL 32259
3 Beds
3 Baths
1,640 SqFt
Key Details
Sold Price $285,000
Property Type Single Family Home
Sub Type Single Family Residence
Listing Status Sold
Purchase Type For Sale
Square Footage 1,640 sqft
Price per Sqft $173
Subdivision Durbin Crossing
MLS Listing ID 1103908
Sold Date 05/28/21
Bedrooms 3
Full Baths 2
Half Baths 1
HOA Fees $165/mo
HOA Y/N Yes
Originating Board realMLS (Northeast Florida Multiple Listing Service)
Year Built 2017
Property Description
All offers in by 6pm 4/10. Amazing end unit townhome in St Johns county. Beautifully upgraded kitchen with espresso cabinets and solid counters. Added glass tiled backsplash for pizazz. Upgraded flooring with no carpet downstairs. Walk upstairs and you have a split upstairs with second and third bedrooms to the right and Master bedroom and laundry room to the left and is very convenient to the bedrooms. Master bathroom has a separate walk in shower and great walk in closet. The secondary rooms are decorated perfectly with great closet space. End unit brings in great natural light. Community is close to Durbin Town Center and easy access to 9B to get anywhere you need. Eligible for a rent to own option.
Location
State FL
County St. Johns
Community Durbin Crossing
Area 301-Julington Creek/Switzerland
Direction From I-295, take exit 61A for interstate 95S toward Daytona Bch. Merge onto I-95S. Take the FL-9B exit. Keep L to continue on FL 9B. Use the L 2 lanes to merge onto St Johns Pkwy. Home on L.
Interior
Interior Features Breakfast Bar, Breakfast Nook, Eat-in Kitchen, Kitchen Island, Pantry, Primary Bathroom -Tub with Separate Shower, Split Bedrooms
Heating Central
Cooling Central Air
Exterior
Garage Spaces 2.0
Pool Community
Roof Type Shingle
Porch Patio, Screened
Total Parking Spaces 2
Private Pool No
Building
Sewer Public Sewer
Water Public
Structure Type Frame,Stucco
New Construction No
Schools
Middle Schools Fruit Cove
High Schools Creekside
Others
Tax ID 0264031500
Security Features Smoke Detector(s)
Acceptable Financing Cash, Conventional, FHA, VA Loan
Listing Terms Cash, Conventional, FHA, VA Loan
Read Less
Want to know what your home might be worth? Contact us for a FREE valuation!

Our team is ready to help you sell your home for the highest possible price ASAP
Bought with BERKSHIRE HATHAWAY HOMESERVICES FLORIDA NETWORK REALTY

GET MORE INFORMATION





