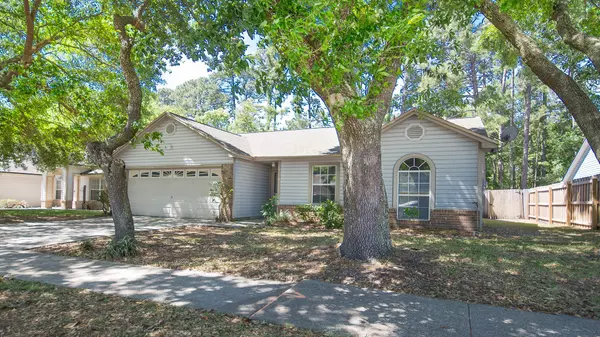$280,000
$275,000
1.8%For more information regarding the value of a property, please contact us for a free consultation.
2126 ST MARTINS DR W Jacksonville, FL 32246
3 Beds
2 Baths
1,266 SqFt
Key Details
Sold Price $280,000
Property Type Single Family Home
Sub Type Single Family Residence
Listing Status Sold
Purchase Type For Sale
Square Footage 1,266 sqft
Price per Sqft $221
Subdivision Kensington
MLS Listing ID 1104236
Sold Date 06/11/21
Style Contemporary
Bedrooms 3
Full Baths 2
HOA Fees $65/ann
HOA Y/N Yes
Originating Board realMLS (Northeast Florida Multiple Listing Service)
Year Built 1992
Lot Dimensions 63 x 185
Property Description
BACK ON MARKET! Financing Fell Through. Great Home! Great Neighborhood! Just 10 Minutes to The Beach! Outstanding design ideally located close to shopping & restaurants with easy access to The Beaches, downtown, NAS JAX, Mayo Clinic & UNF. 3BR/2BA Open Floor Plan with loads of light provides perfect flow for entertaining. Spacious kitchen with tile floors, closet pantry & plenty of cabinets & counter space. Great room features vaulted ceiling, tile floors, plant shelves & sliding glass doors to screened porch. Extra large backyard with spacious screened porch, sun patio & privacy fence overlooks nature preserve and is perfect for kids, pets & BBQs. Very quiet. New Roof 2016. New A/C 2015. Enjoy community pool, lakes, tennis courts & walking trails. 5 Minutes to The Beach!
Location
State FL
County Duval
Community Kensington
Area 025-Intracoastal West-North Of Beach Blvd
Direction From Kernan & Atlantic Blvd. - East on Atlantic Blvd, Right on Kensington Dr, Left at STop Sign, Right on Ashmore Green, Right on St. Martins Drive West, House on Right
Interior
Interior Features Breakfast Bar, Breakfast Nook, Pantry, Primary Bathroom - Tub with Shower, Vaulted Ceiling(s), Walk-In Closet(s)
Heating Central, Electric, Heat Pump, Other
Cooling Central Air, Electric
Flooring Carpet, Tile
Exterior
Parking Features Attached, Garage
Garage Spaces 2.0
Fence Back Yard
Pool Community
Utilities Available Cable Connected
Amenities Available Basketball Court, Jogging Path, Playground, Tennis Court(s)
Roof Type Shingle
Porch Porch, Screened
Total Parking Spaces 2
Private Pool No
Building
Lot Description Wooded
Sewer Public Sewer
Water Public
Architectural Style Contemporary
Structure Type Frame,Vinyl Siding
New Construction No
Schools
Elementary Schools Kernan Trail
Middle Schools Kernan
High Schools Sandalwood
Others
HOA Name KENSINGTON
Tax ID 1652851340
Security Features Smoke Detector(s)
Acceptable Financing Cash, Conventional, FHA, VA Loan
Listing Terms Cash, Conventional, FHA, VA Loan
Read Less
Want to know what your home might be worth? Contact us for a FREE valuation!

Our team is ready to help you sell your home for the highest possible price ASAP
Bought with WATSON REALTY CORP

GET MORE INFORMATION





