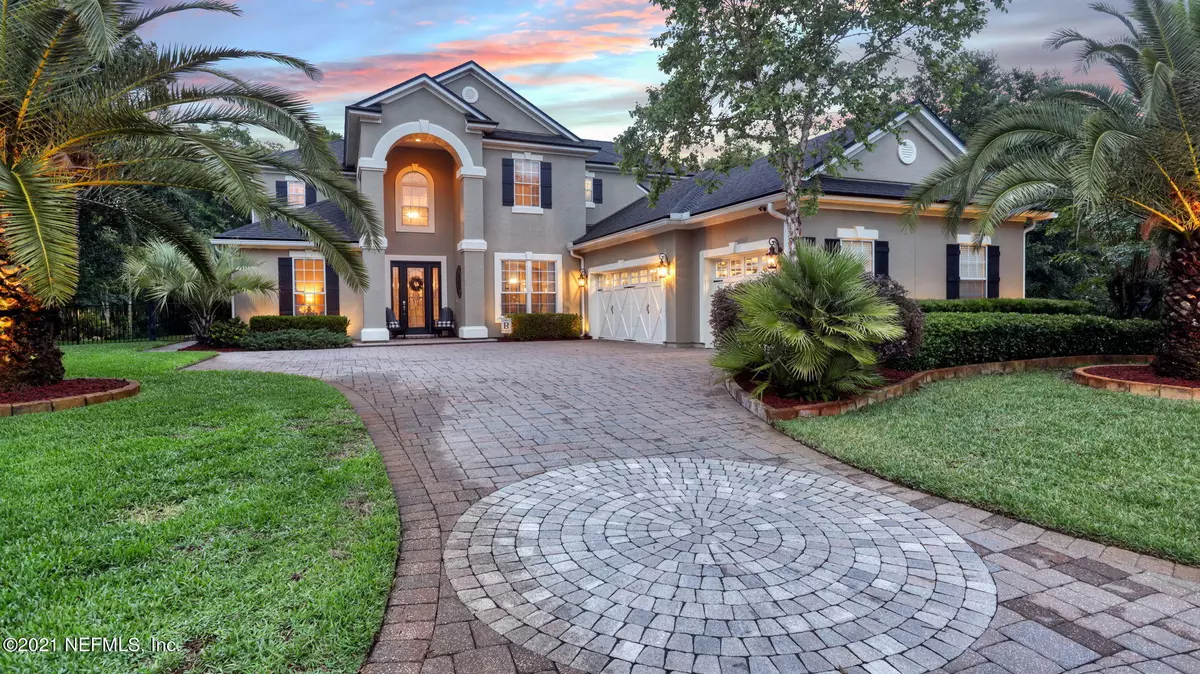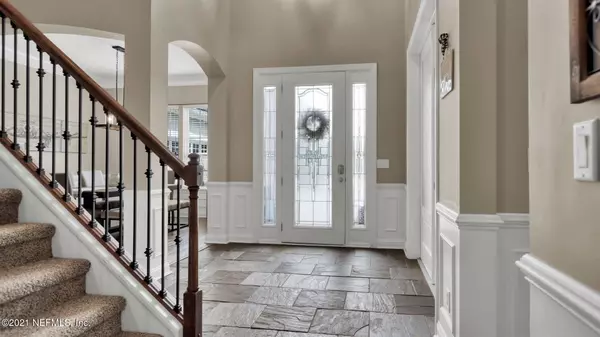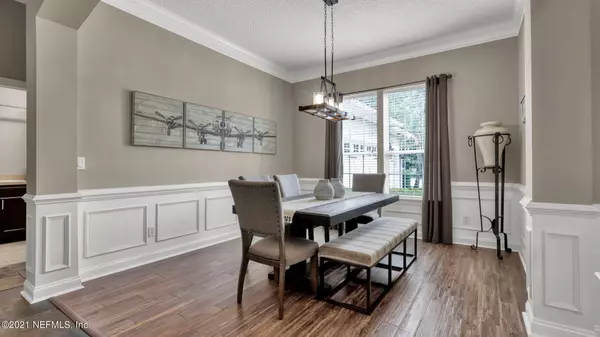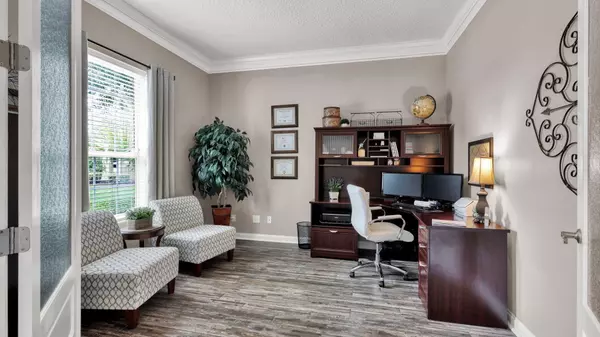$788,000
$750,000
5.1%For more information regarding the value of a property, please contact us for a free consultation.
1940 DUMFRIES CT St Johns, FL 32259
4 Beds
4 Baths
3,319 SqFt
Key Details
Sold Price $788,000
Property Type Single Family Home
Sub Type Single Family Residence
Listing Status Sold
Purchase Type For Sale
Square Footage 3,319 sqft
Price per Sqft $237
Subdivision Durbin Crossing
MLS Listing ID 1108928
Sold Date 06/29/21
Style Traditional
Bedrooms 4
Full Baths 3
Half Baths 1
HOA Fees $4/ann
HOA Y/N Yes
Originating Board realMLS (Northeast Florida Multiple Listing Service)
Year Built 2008
Property Description
Highest and Best by Sat. May 15th at 5pm. Multiple Offers! Welcome Home to Paradise! A Masterpiece of a backyard. Half Acre lot covered with Palm Trees and Lush vegetation make you feel like you're at the beach but you are in the Heart of Durbin Crossing. Beautiful 8 Ft Deep Pool with Grotto, Hot Tub. Fire Pit and Outdoor Kitchen with Gas Stove, Refrigerator, Sink and Kegerator. Hammock under the trees for admiring the backyard. The pool has 2 Water Features and a Fire Feature all operated by an app on your phone. Beautifully upgraded Kitchen with quartz countertops and gas stove. Built-ins and gas Fireplace in the Living area. Upstairs has 3 additional bedrooms with 2 full bathroom with a Bonus/Loft area. Irrigation is on Well Pump. Come see and make this HOME
Location
State FL
County St. Johns
Community Durbin Crossing
Area 301-Julington Creek/Switzerland
Direction From Racetrack Road turn left onto Veterans Pkwy. Turn left onto N Durbin Pkwy. Continue straight thru Traffic Circle, Turn Left onto Dumfries Court and follow to end.
Rooms
Other Rooms Outdoor Kitchen
Interior
Interior Features Breakfast Bar, Built-in Features, Entrance Foyer, Kitchen Island, Pantry, Primary Bathroom -Tub with Separate Shower, Primary Downstairs, Split Bedrooms, Vaulted Ceiling(s), Walk-In Closet(s)
Heating Central, Zoned
Cooling Central Air, Zoned
Flooring Marble, Tile, Wood
Fireplaces Number 1
Fireplace Yes
Laundry Electric Dryer Hookup, Washer Hookup
Exterior
Parking Features Attached, Garage
Garage Spaces 3.0
Fence Back Yard
Pool In Ground, Electric Heat, Gas Heat, Salt Water
Utilities Available Propane
Amenities Available Basketball Court, Clubhouse, Jogging Path, Laundry, Playground, Tennis Court(s), Trash
View Protected Preserve
Roof Type Shingle
Porch Patio, Porch, Screened
Total Parking Spaces 3
Private Pool No
Building
Lot Description Cul-De-Sac, Sprinklers In Front, Sprinklers In Rear, Wooded
Sewer Public Sewer
Water Public
Architectural Style Traditional
Structure Type Frame,Stucco
New Construction No
Schools
Elementary Schools Patriot Oaks Academy
Middle Schools Patriot Oaks Academy
High Schools Creekside
Others
HOA Name Floridian Property M
Tax ID 0096315311
Security Features Security System Owned
Acceptable Financing Cash, Conventional, VA Loan
Listing Terms Cash, Conventional, VA Loan
Read Less
Want to know what your home might be worth? Contact us for a FREE valuation!

Our team is ready to help you sell your home for the highest possible price ASAP
Bought with FLORIDA WELCOME HOME REAL ESTATE

GET MORE INFORMATION





