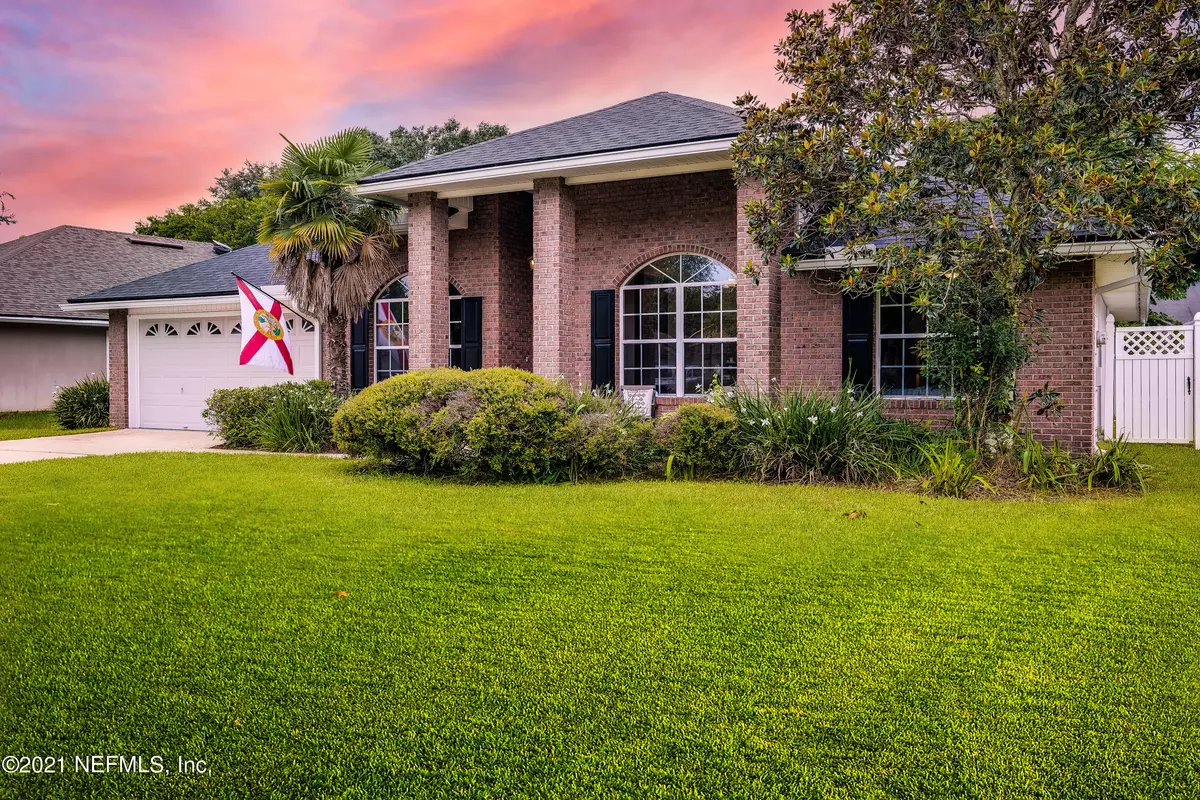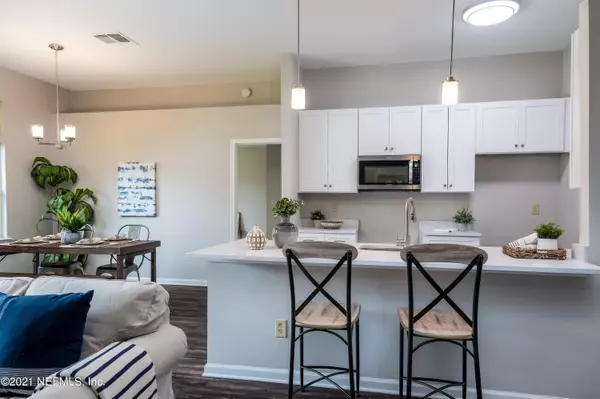$435,000
$419,900
3.6%For more information regarding the value of a property, please contact us for a free consultation.
600 SPARROW BRANCH CIR St Johns, FL 32259
4 Beds
2 Baths
2,118 SqFt
Key Details
Sold Price $435,000
Property Type Single Family Home
Sub Type Single Family Residence
Listing Status Sold
Purchase Type For Sale
Square Footage 2,118 sqft
Price per Sqft $205
Subdivision Julington Creek Plan
MLS Listing ID 1119330
Sold Date 07/29/21
Style Traditional
Bedrooms 4
Full Baths 2
HOA Fees $39/ann
HOA Y/N Yes
Originating Board realMLS (Northeast Florida Multiple Listing Service)
Year Built 2002
Property Description
**Multiple Offers Highest and Best due by Friday 7/9 at 5pm** Fully renovated Julington Creek Plantation home ready for its new family. Located in the highly desirable Fruit Cove area it is walking distance to top-rated St. Johns schools. This 4 bedroom 2 full bathroom features a split floor plan, formal dining room, formal living room that could also be used as an office, large eat-in kitchen space, and modern open kitchen into the family room. The home features a brand new roof, newer HVAC system, fresh interior and exterior paint, new water heater, remodeled kitchen with quartz counter tops, new cabinets and stainless steel appliances, remodeled bathrooms with quartz countertops on the vanities, master bathroom has his and her vanities, a larger soaker tub and a tiled shower, the master also features two oversized his and hers walk-in closets. The back yard is fully fenced with more than enough room for a pool. The home has a brick front and hardie board siding around the sides and rear. Full gutter system around the entire house. JCP has top rated amenities with low HOA and CDD fees making this the perfect option.
Location
State FL
County St. Johns
Community Julington Creek Plan
Area 301-Julington Creek/Switzerland
Direction Intersection of SR 13 and Racetrack Rd. Head East to right on Butterfly Branch Dr. Right to Sparrow Branch Cir. House is on the Left.
Interior
Interior Features Breakfast Bar, Eat-in Kitchen, Entrance Foyer, Pantry, Primary Bathroom -Tub with Separate Shower, Split Bedrooms, Walk-In Closet(s)
Heating Central
Cooling Central Air
Flooring Carpet, Laminate
Fireplaces Number 1
Fireplaces Type Wood Burning
Fireplace Yes
Laundry Electric Dryer Hookup, Washer Hookup
Exterior
Garage Spaces 2.0
Fence Back Yard
Pool Community, None
Amenities Available Basketball Court, Clubhouse, Fitness Center, Golf Course, Jogging Path, Playground, Spa/Hot Tub, Tennis Court(s), Trash
Roof Type Shingle
Accessibility Accessible Common Area
Porch Patio
Total Parking Spaces 2
Private Pool No
Building
Sewer Public Sewer
Water Public
Architectural Style Traditional
Structure Type Fiber Cement
New Construction No
Others
Tax ID 2495400980
Acceptable Financing Cash, Conventional, FHA, VA Loan
Listing Terms Cash, Conventional, FHA, VA Loan
Read Less
Want to know what your home might be worth? Contact us for a FREE valuation!

Our team is ready to help you sell your home for the highest possible price ASAP

GET MORE INFORMATION





