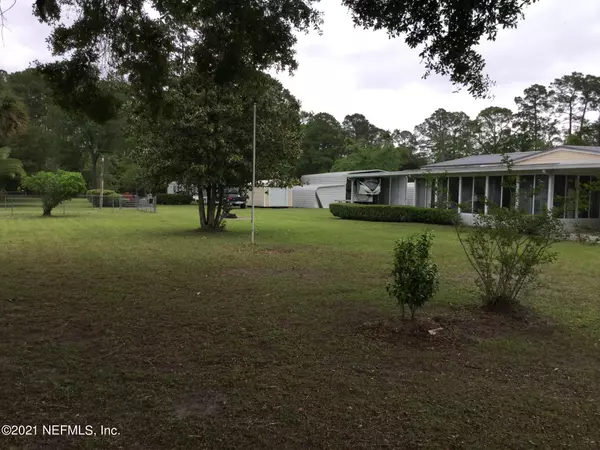$219,900
$219,900
For more information regarding the value of a property, please contact us for a free consultation.
11321 LORENCE AVE Jacksonville, FL 32218
3 Beds
3 Baths
1,728 SqFt
Key Details
Sold Price $219,900
Property Type Manufactured Home
Sub Type Manufactured Home
Listing Status Sold
Purchase Type For Sale
Square Footage 1,728 sqft
Price per Sqft $127
Subdivision Pineview Heights
MLS Listing ID 1124744
Sold Date 10/01/21
Style Contemporary
Bedrooms 3
Full Baths 2
Half Baths 1
HOA Y/N No
Originating Board realMLS (Northeast Florida Multiple Listing Service)
Year Built 1988
Lot Dimensions 238x329
Property Description
1.8 Acres of privacy within the city. Near I-95, and the new River City Market Place. Beautiful property with completely screened in custom in ground pool with spa. Covered RV Parking. Huge outdoor kitchen/bar area. 1728 SQ FT home, 3 bedrooms and 2.5 baths. Two attached Florida rooms (totaling almost 1000 sq. ft. alone) Additional 816 SQ FT concrete block man cave/game room with half bath! Wide open space for gardening etc. Lot is 238 wide by 329 deep.
Location
State FL
County Duval
Community Pineview Heights
Area 091-Garden City/Airport
Direction Dunn Ave to Lorence Ave to 11321
Rooms
Other Rooms Outdoor Kitchen, Shed(s), Workshop
Interior
Interior Features Breakfast Nook, Eat-in Kitchen, Primary Bathroom - Tub with Shower, Split Bedrooms, Walk-In Closet(s)
Heating Central, Heat Pump
Cooling Central Air
Flooring Laminate
Fireplaces Number 1
Furnishings Unfurnished
Fireplace Yes
Exterior
Parking Features RV Access/Parking
Garage Spaces 2.0
Carport Spaces 1
Pool In Ground, Heated, Screen Enclosure
Porch Deck, Glass Enclosed, Patio, Porch, Screened
Total Parking Spaces 2
Private Pool No
Building
Sewer Private Sewer
Water Well
Architectural Style Contemporary
Structure Type Vinyl Siding
New Construction No
Schools
Elementary Schools George W. Carver
Middle Schools Highlands
High Schools First Coast
Others
Tax ID 0443110000
Acceptable Financing Cash
Listing Terms Cash
Read Less
Want to know what your home might be worth? Contact us for a FREE valuation!

Our team is ready to help you sell your home for the highest possible price ASAP
Bought with REMI REALTY, LLC

GET MORE INFORMATION





