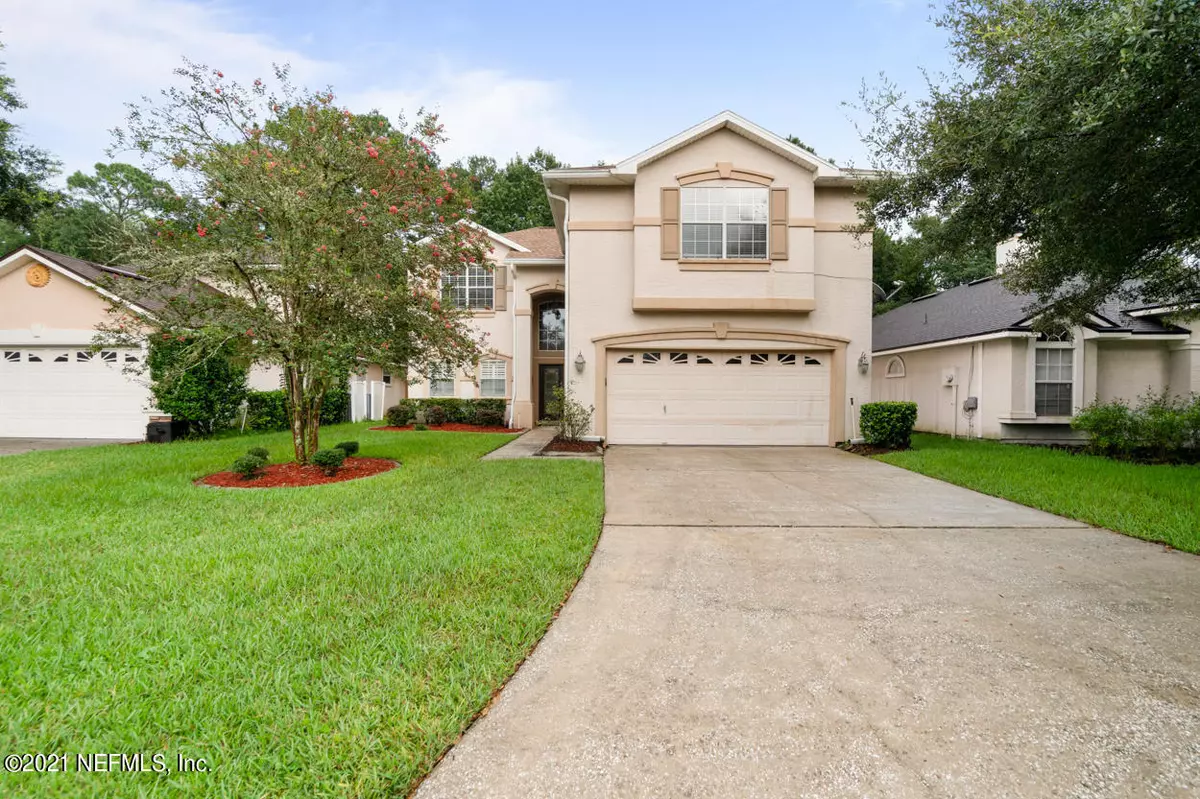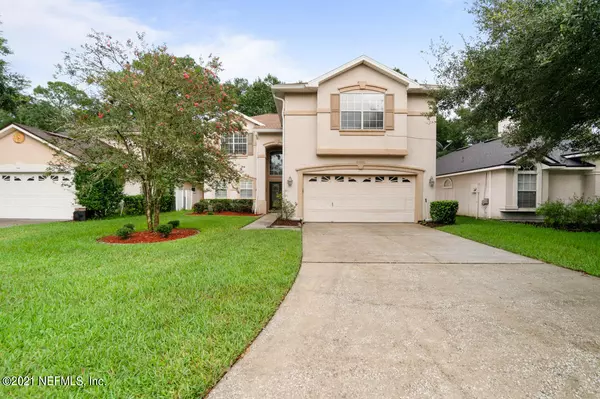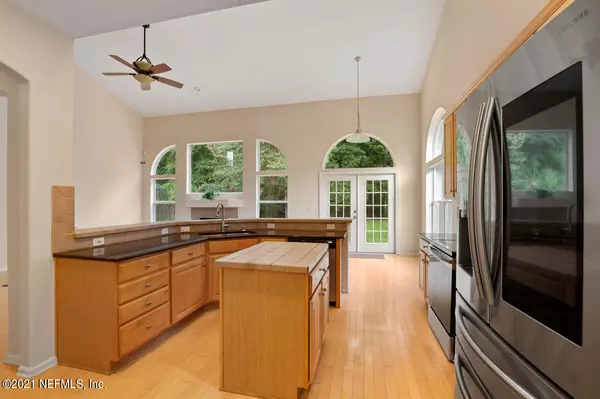$465,000
$449,000
3.6%For more information regarding the value of a property, please contact us for a free consultation.
572 REDBERRY LN St Johns, FL 32259
4 Beds
4 Baths
2,714 SqFt
Key Details
Sold Price $465,000
Property Type Single Family Home
Sub Type Single Family Residence
Listing Status Sold
Purchase Type For Sale
Square Footage 2,714 sqft
Price per Sqft $171
Subdivision Julington Creek Plan
MLS Listing ID 1126927
Sold Date 09/29/21
Bedrooms 4
Full Baths 3
Half Baths 1
HOA Fees $37/ann
HOA Y/N Yes
Originating Board realMLS (Northeast Florida Multiple Listing Service)
Year Built 2000
Lot Dimensions 50x155x69x202
Property Description
OPEN HOUSE SAT & SUN. (AUG. 21 & 22) 4/3.5 on a beautiful lot backing to preserve. Hardwood floors in master bedroom, kitchen, breakfast area & huge great room with volume ceilings & gas fireplace! MOVE IN READY! New 30 yr. architectural roof, new carpet, new A/C upstairs and downstairs A/C just 6 yrs. old! New stainless steel microwave, oven and state-of-the-art fridge ($3,500 ). Smart thermostats & fridge. Hot tub, washer, dryer and mounted flat screen TV stays). Large master downstairs & glamour master bath with his & her closets & vanities, garden tub & separate shower. All bedrooms have access to a bathroom. Jack n Jill bath for bedroom 2 & 3 and split guest bedroom #4 with its own bath. Huge loft perfect for game room, home office or 2nd living area! Amenities galore at JCP!! JCP!!
Location
State FL
County St. Johns
Community Julington Creek Plan
Area 301-Julington Creek/Switzerland
Direction S on San Jose Blvd over the Julington Creek Bridge, L on Race Track Rd., R on Flora Branch, L on Hawthron Hedge (Grovewood entrance), L on Redberry Lane, home on left.
Interior
Interior Features Breakfast Bar, Eat-in Kitchen, Entrance Foyer, Pantry, Primary Bathroom -Tub with Separate Shower, Primary Downstairs, Split Bedrooms, Walk-In Closet(s)
Heating Central
Cooling Central Air
Flooring Carpet, Tile, Wood
Fireplaces Number 1
Fireplaces Type Gas
Fireplace Yes
Laundry Electric Dryer Hookup, Washer Hookup
Exterior
Parking Features Additional Parking, Attached, Garage, Garage Door Opener
Garage Spaces 2.0
Pool Community, None
Amenities Available Basketball Court, Children's Pool, Clubhouse, Fitness Center, Golf Course, Jogging Path, Playground, Tennis Court(s), Trash
View Protected Preserve
Roof Type Shingle
Porch Front Porch, Patio
Total Parking Spaces 2
Private Pool No
Building
Lot Description Sprinklers In Front, Sprinklers In Rear
Sewer Public Sewer
Water Public
Structure Type Fiber Cement,Stucco
New Construction No
Schools
Elementary Schools Julington Creek
Middle Schools Fruit Cove
High Schools Creekside
Others
HOA Name Vista
Tax ID 2494801000
Security Features Security System Owned
Read Less
Want to know what your home might be worth? Contact us for a FREE valuation!

Our team is ready to help you sell your home for the highest possible price ASAP
Bought with REDFIN

GET MORE INFORMATION





