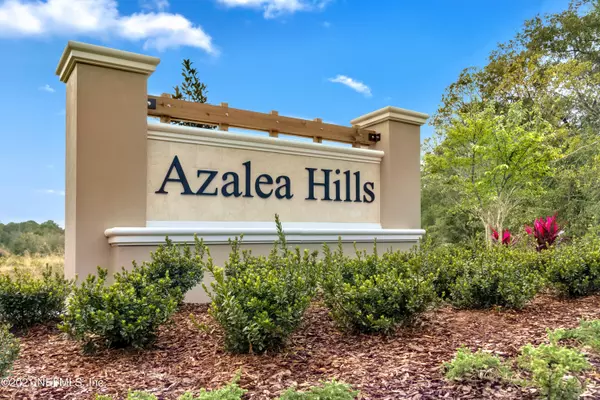$349,990
$339,990
2.9%For more information regarding the value of a property, please contact us for a free consultation.
12326 GILLESPIE AVE Jacksonville, FL 32218
3 Beds
2 Baths
1,541 SqFt
Key Details
Sold Price $349,990
Property Type Single Family Home
Sub Type Single Family Residence
Listing Status Sold
Purchase Type For Sale
Square Footage 1,541 sqft
Price per Sqft $227
Subdivision Azalea Hills
MLS Listing ID 1126356
Sold Date 03/15/22
Style Ranch
Bedrooms 3
Full Baths 2
Construction Status Under Construction
HOA Fees $41/ann
HOA Y/N Yes
Originating Board realMLS (Northeast Florida Multiple Listing Service)
Year Built 2021
Property Description
This spacious 1541sq. ft. three bedroom, two bath single story home will blow you away. Professional landscaping, fiber cement siding, and covered entry complete this gorgeous exterior giving you maximum curb appeal. You will love the grand entrance showcasing an open floor plan with 9ft ceilings and 12x24 Archaia Relic white tile floors in main living areas. The beautiful kitchen features 42'' Woodmont® Belmont flat panel cabinets in espresso, premium laminate countertops, a large island, stainless steel Whirlpool® appliances including vented microwave, electric glass cook top range, and dishwasher. The owner's suite boasts a walk-in closet and adjoining bath that offers quartz countertops, an extended dual-sink vanity, walk-in shower with Daltile® tile surround and glass enclosur..... enclosur.....
Location
State FL
County Duval
Community Azalea Hills
Area 092-Oceanway/Pecan Park
Direction Exit I95 onto Main Street going north. Take a right at the first light onto New Berlin. Take New Berlin to the next stop light Gillespie. Take a right on Gillespie and the community will be straigh
Interior
Interior Features Kitchen Island, Primary Bathroom - Shower No Tub, Vaulted Ceiling(s), Walk-In Closet(s)
Heating Central
Cooling Central Air, Electric
Flooring Tile
Furnishings Unfurnished
Exterior
Parking Features Attached, Garage
Garage Spaces 2.0
Pool None
Roof Type Shingle
Porch Porch
Total Parking Spaces 2
Private Pool No
Building
Sewer Public Sewer
Water Public
Architectural Style Ranch
Structure Type Fiber Cement,Frame
New Construction Yes
Construction Status Under Construction
Schools
Elementary Schools Oceanway
Middle Schools Oceanway
High Schools First Coast
Others
Security Features Smoke Detector(s)
Acceptable Financing Cash, Conventional, FHA, VA Loan
Listing Terms Cash, Conventional, FHA, VA Loan
Read Less
Want to know what your home might be worth? Contact us for a FREE valuation!

Our team is ready to help you sell your home for the highest possible price ASAP
Bought with NON MLS

GET MORE INFORMATION




