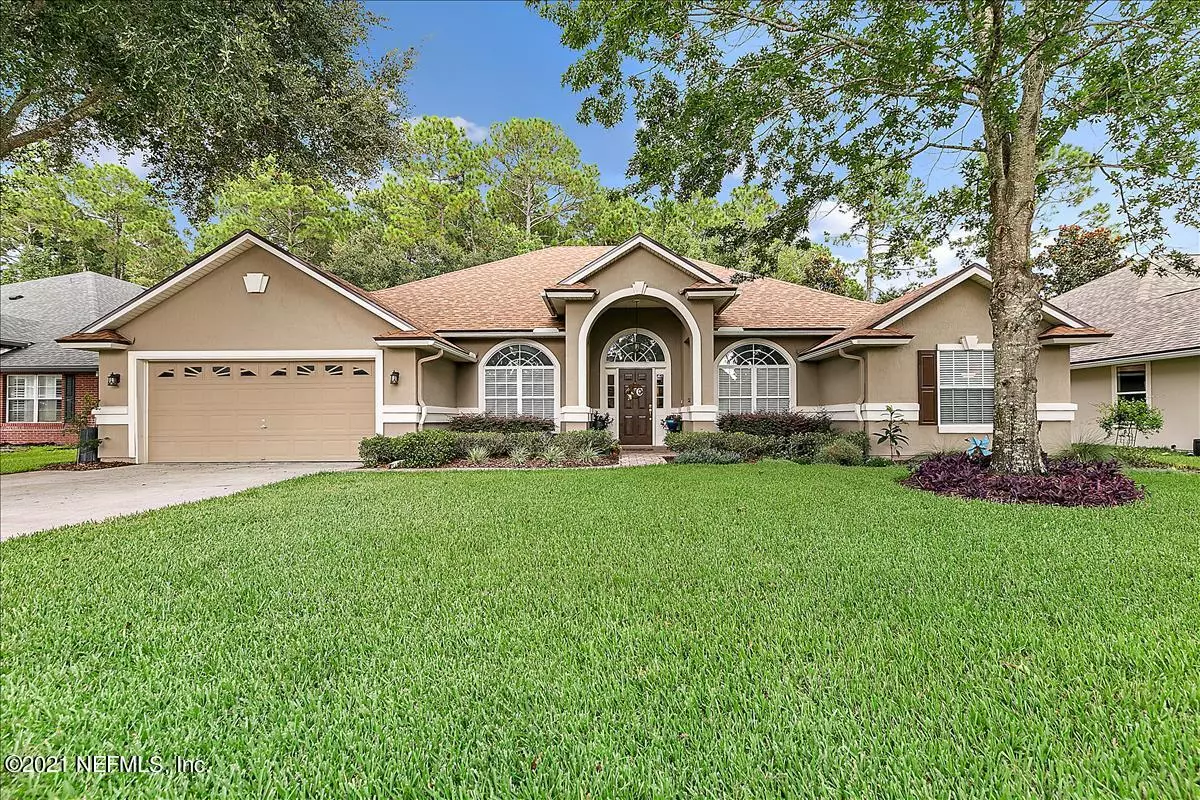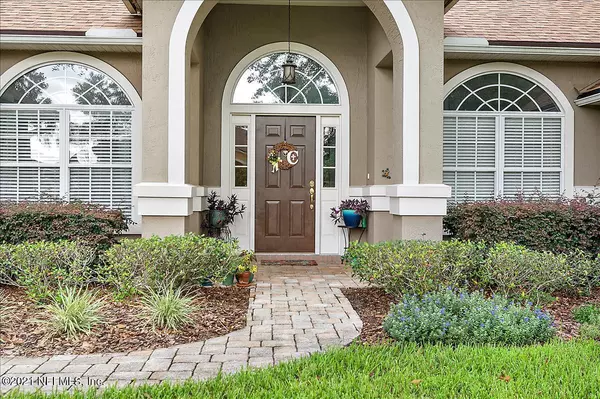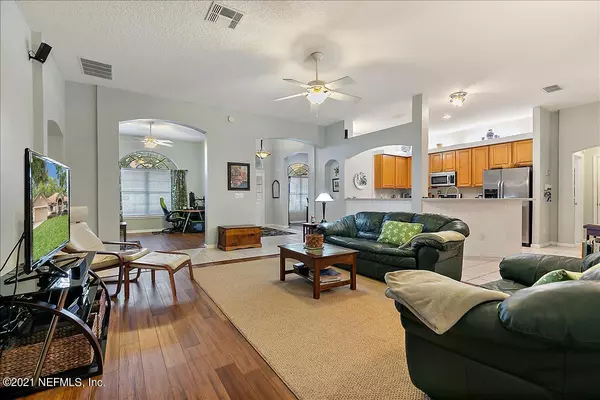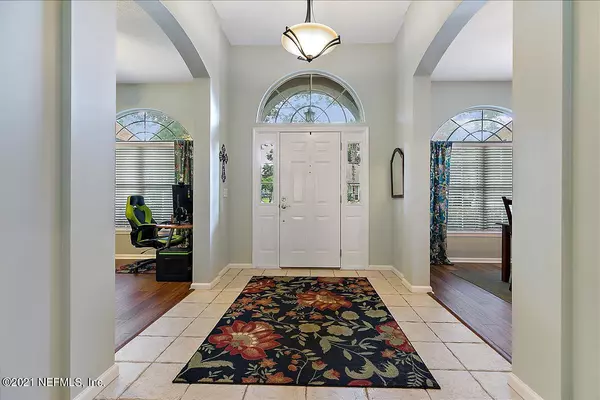$465,000
$465,000
For more information regarding the value of a property, please contact us for a free consultation.
253 SPARROW BRANCH CIR St Johns, FL 32259
4 Beds
3 Baths
2,605 SqFt
Key Details
Sold Price $465,000
Property Type Single Family Home
Sub Type Single Family Residence
Listing Status Sold
Purchase Type For Sale
Square Footage 2,605 sqft
Price per Sqft $178
Subdivision Julington Creek Plan
MLS Listing ID 1129806
Sold Date 10/22/21
Style Ranch
Bedrooms 4
Full Baths 3
HOA Fees $37/ann
HOA Y/N Yes
Originating Board realMLS (Northeast Florida Multiple Listing Service)
Year Built 2003
Lot Dimensions 80 x 110
Property Description
Lovely 4-bedroom home on nature preserve lot with THREE full baths, NEW ROOF, OPEN CONCEPT with GENEROUS space, screened covered lanai with nice backyard, pavers & professional landscaping, stainless steel appliances, oversized 2-car garage, new water heater May 2021, newer bamboo hardwood flooring, newer HVAC and water softener, breakfast bar with beveled countertops, separate irrigation meter. Wonderful location in highly desired Julington Creek Plantation with numerous amenities & St Johns County schools. Home with dine-in kitchen, 42-inch cabinets, separate formal living & dining rooms, jack-and-jill bath, split plan built by D.S. Ware 2003.
Location
State FL
County St. Johns
Community Julington Creek Plan
Area 301-Julington Creek/Switzerland
Direction From I-95 S, EXIT 333, follow FL 9B S; Exit 6 Race Track Rd, merge Peyton Pkwy, pass Durbin Pavilion, LEFT on Race Track, 2.9 mi to LEFT on Butterfly Branch, LEFT on Lonicera, LEFT on Sparrow Branch.
Interior
Interior Features Breakfast Bar, Breakfast Nook, Eat-in Kitchen, Entrance Foyer, Pantry, Primary Bathroom -Tub with Separate Shower, Primary Downstairs, Split Bedrooms, Vaulted Ceiling(s), Walk-In Closet(s)
Heating Central, Electric, Heat Pump
Cooling Central Air, Electric
Exterior
Parking Features Additional Parking, Attached, Garage, Garage Door Opener
Garage Spaces 2.0
Pool Community, None
Amenities Available Basketball Court, Clubhouse, Fitness Center, Jogging Path, Playground, Tennis Court(s)
View Protected Preserve
Accessibility Accessible Common Area
Porch Covered, Patio, Porch, Screened
Total Parking Spaces 2
Private Pool No
Building
Sewer Public Sewer
Water Public
Architectural Style Ranch
Structure Type Fiber Cement,Stucco
New Construction No
Schools
High Schools Creekside
Others
HOA Name JULINGTON CREEK PLTN
Tax ID 2495405470
Security Features Security System Owned,Smoke Detector(s)
Acceptable Financing Cash, Conventional, FHA, USDA Loan, VA Loan
Listing Terms Cash, Conventional, FHA, USDA Loan, VA Loan
Read Less
Want to know what your home might be worth? Contact us for a FREE valuation!

Our team is ready to help you sell your home for the highest possible price ASAP
Bought with COLDWELL BANKER VANGUARD REALTY

GET MORE INFORMATION





