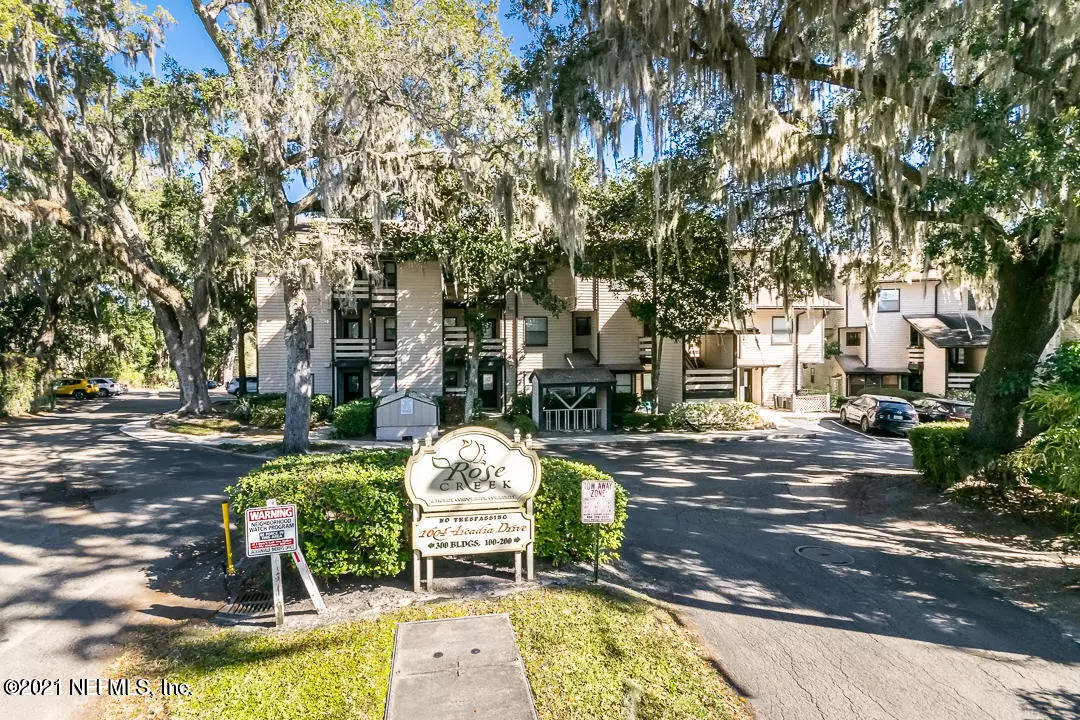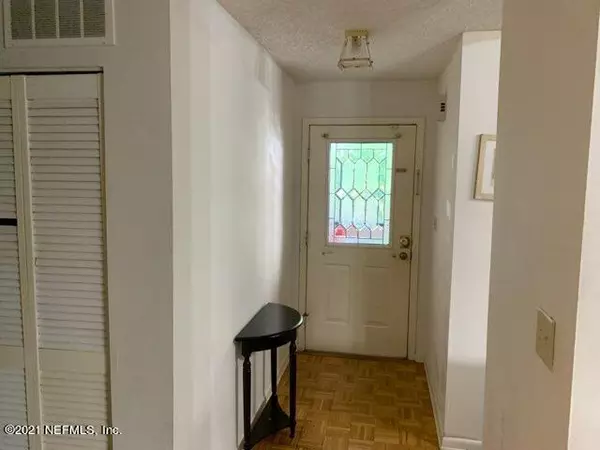$102,000
$115,000
11.3%For more information regarding the value of a property, please contact us for a free consultation.
1604 ARCADIA DR #104 Jacksonville, FL 32207
2 Beds
2 Baths
1,155 SqFt
Key Details
Sold Price $102,000
Property Type Condo
Sub Type Condominium
Listing Status Sold
Purchase Type For Sale
Square Footage 1,155 sqft
Price per Sqft $88
Subdivision Rose Creek Condo
MLS Listing ID 1134407
Sold Date 12/24/21
Style Flat
Bedrooms 2
Full Baths 2
HOA Fees $335/mo
HOA Y/N Yes
Originating Board realMLS (Northeast Florida Multiple Listing Service)
Year Built 1986
Property Description
Charming and tranquil community near San Marco. Spacious 2BR/2BA condo with open concept living room/dining room combination plus a wood-burning fireplace. Fully-equipped kitchen with standard appliances, fixtures and wood cabinetry. The condo features tile and laminate floors and an open balcony that offers privacy looking out to the greenery and landscape. The condo community features a clubhouse, waterfront sitting area, sports court and a pool.
Location
State FL
County Duval
Community Rose Creek Condo
Area 012-San Jose
Direction US-1 N. Use the left 2 lanes to turn left onto University Blvd W, continue north & Turn right onto San Jose Blvd. Turn right onto Arcadia Dr, Follow into Rose Creek Condos
Interior
Interior Features Breakfast Bar, Entrance Foyer, Pantry, Primary Bathroom - Tub with Shower, Split Bedrooms, Walk-In Closet(s)
Heating Central, Electric
Cooling Central Air, Electric
Flooring Carpet, Laminate, Tile
Fireplaces Number 1
Fireplaces Type Wood Burning
Fireplace Yes
Laundry Electric Dryer Hookup, Washer Hookup
Exterior
Exterior Feature Balcony
Parking Features On Street, Unassigned
Pool Community
Amenities Available Clubhouse, Maintenance Grounds, Management - Full Time, Tennis Court(s)
Waterfront Description Creek
View Protected Preserve
Roof Type Shingle
Porch Covered, Patio
Private Pool No
Building
Lot Description Cul-De-Sac, Wooded
Story 2
Sewer Public Sewer
Water Public
Architectural Style Flat
Level or Stories 2
Structure Type Frame,Wood Siding
New Construction No
Schools
Elementary Schools San Jose
Middle Schools Alfred Dupont
High Schools Terry Parker
Others
HOA Fee Include Insurance,Maintenance Grounds,Trash
Tax ID 0991990508
Security Features Smoke Detector(s)
Acceptable Financing Cash, Conventional
Listing Terms Cash, Conventional
Read Less
Want to know what your home might be worth? Contact us for a FREE valuation!

Our team is ready to help you sell your home for the highest possible price ASAP
Bought with WATSON REALTY CORP

GET MORE INFORMATION





