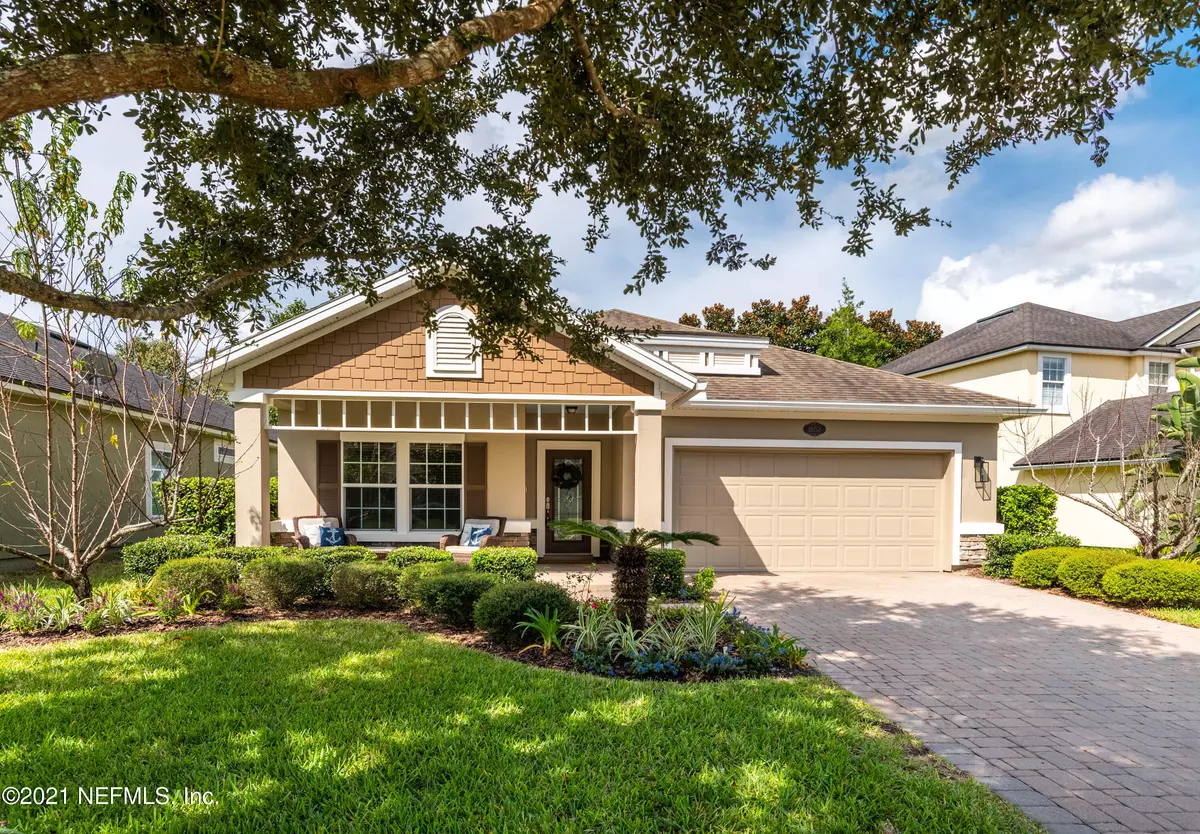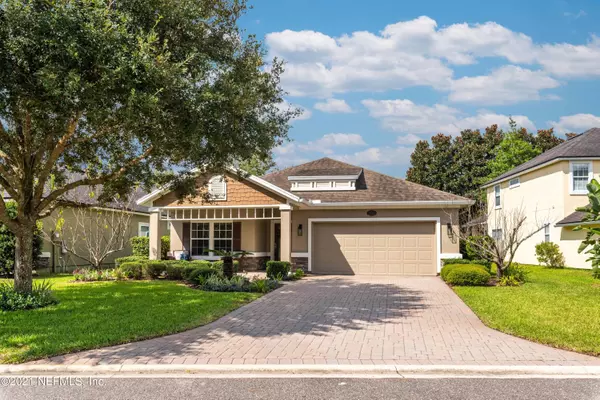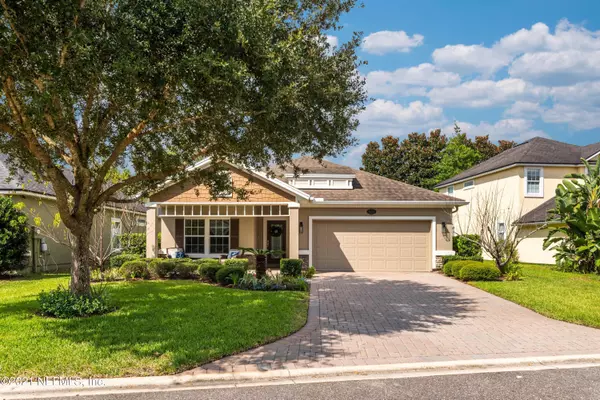$450,000
$400,000
12.5%For more information regarding the value of a property, please contact us for a free consultation.
1652 SUMMERDOWN WAY St Johns, FL 32259
4 Beds
3 Baths
1,957 SqFt
Key Details
Sold Price $450,000
Property Type Single Family Home
Sub Type Single Family Residence
Listing Status Sold
Purchase Type For Sale
Square Footage 1,957 sqft
Price per Sqft $229
Subdivision Julington Creek Plan
MLS Listing ID 1135790
Sold Date 11/18/21
Style Traditional
Bedrooms 4
Full Baths 3
HOA Fees $122/qua
HOA Y/N Yes
Originating Board realMLS (Northeast Florida Multiple Listing Service)
Year Built 2011
Property Description
Nestled in a quiet, tree-lined nook of Julington Creek, this home is move-in ready and boasts all the charm and features! A well thought out floor plan, the bedrooms and 3 full baths are conveniently spread out, centering around the hub of the house, the grand vaulted living/dining area and kitchen. This home features Pergo laminate flooring and tile, no carpet at all! Enjoy the custom ship lap accent wall, grand light fixtures, screened in lanai with extended paver patio, fully fenced in backyard, and wainscoting in the entryway. A+ rated schools, resort style amenities, shopping and restaurants, and a quick drive to the beach! There's something for everyone!
Location
State FL
County St. Johns
Community Julington Creek Plan
Area 301-Julington Creek/Switzerland
Direction From I-95S: Take exit 333 - 9B. Take exit 6 to Race Track Rd. Merge on W Peyton Pkwy. Take L onto Race Track Rd. Turn R onto Flora Branch Blvd. Turn L onto Summerdown Way. House is on Right.
Interior
Interior Features Breakfast Bar, Built-in Features, Entrance Foyer, Primary Bathroom -Tub with Separate Shower, Split Bedrooms, Vaulted Ceiling(s), Walk-In Closet(s)
Heating Central
Cooling Central Air
Flooring Laminate
Fireplaces Type Electric
Fireplace Yes
Laundry Electric Dryer Hookup, Washer Hookup
Exterior
Parking Features Attached, Garage
Garage Spaces 2.0
Fence Back Yard, Wood
Pool Community
Amenities Available Basketball Court, Clubhouse, Fitness Center, Golf Course, Playground, Tennis Court(s)
Porch Front Porch, Patio
Total Parking Spaces 2
Private Pool No
Building
Lot Description Sprinklers In Front, Sprinklers In Rear
Sewer Public Sewer
Water Public
Architectural Style Traditional
New Construction No
Others
Tax ID 2498370340
Acceptable Financing Cash, Conventional, FHA, VA Loan
Listing Terms Cash, Conventional, FHA, VA Loan
Read Less
Want to know what your home might be worth? Contact us for a FREE valuation!

Our team is ready to help you sell your home for the highest possible price ASAP
Bought with WATSON REALTY CORP

GET MORE INFORMATION





