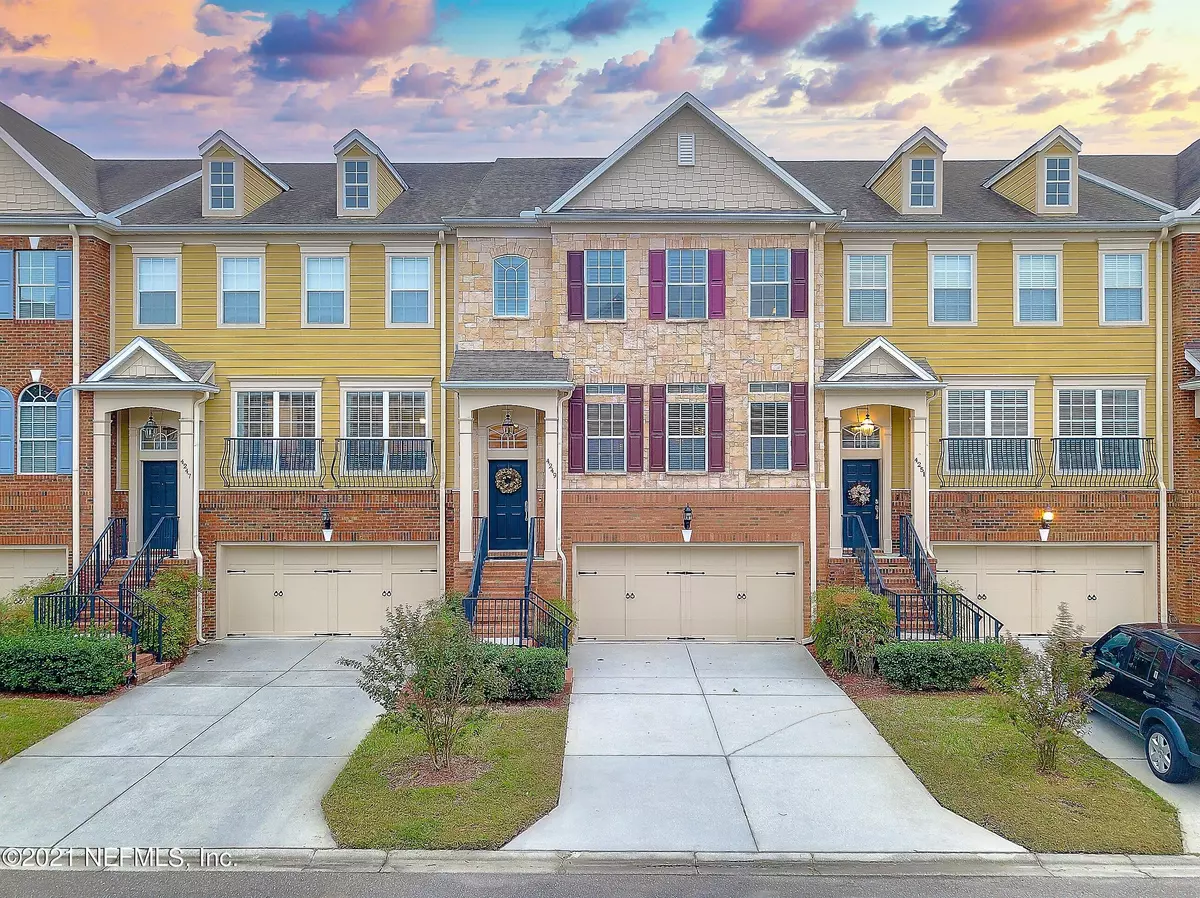$420,000
$430,000
2.3%For more information regarding the value of a property, please contact us for a free consultation.
4249 STUDIO PARK AVE Jacksonville, FL 32216
4 Beds
4 Baths
2,766 SqFt
Key Details
Sold Price $420,000
Property Type Townhouse
Sub Type Townhouse
Listing Status Sold
Purchase Type For Sale
Square Footage 2,766 sqft
Price per Sqft $151
Subdivision Midtowne
MLS Listing ID 1140990
Sold Date 02/25/22
Bedrooms 4
Full Baths 3
Half Baths 1
HOA Fees $192/mo
HOA Y/N Yes
Originating Board realMLS (Northeast Florida Multiple Listing Service)
Year Built 2007
Property Description
You will fall in love with this Luxury townhome located in the Southside area and convenient to shopping, dining etc. The large windows and open floorplan provides lots of natural sunlight in the home. Hardwood floors and an electric fireplace in the living room provide a warm entrance to the home. Upgrades in the kitchen consist of 42'' cabinets with a beautiful backsplash, a reverse osmosis drinking water system, Kenmore Elite fridge and Bosch Dishwasher to name a few. Off of the Kitchen nook, is a private deck with Trek decking that looks over a beautiful preserve, where you can watch the birds and wildlife. The downstairs has a guest suite, or is perfect for a man cave. The upstairs has a master suite and two additional bedrooms / office. This is lock and go with little maintenance.
Location
State FL
County Duval
Community Midtowne
Area 022-Grove Park/Sans Souci
Direction From J. Turner Butler Blvd., exit Belfort Road North to L on Gate Pkwy to Rt into Midtowne Community to L on Studio Park. Home is on the Left.
Interior
Interior Features Eat-in Kitchen, Entrance Foyer, Kitchen Island, Pantry, Primary Bathroom -Tub with Separate Shower, Walk-In Closet(s)
Heating Central
Cooling Central Air
Flooring Carpet, Tile, Wood
Fireplaces Type Electric
Fireplace Yes
Exterior
Exterior Feature Balcony
Parking Features Attached, Garage
Garage Spaces 2.0
Pool Community
Amenities Available Clubhouse, Fitness Center
View Protected Preserve
Roof Type Shingle
Total Parking Spaces 2
Private Pool No
Building
Lot Description Cul-De-Sac
Sewer Public Sewer
Water Public
Structure Type Frame
New Construction No
Schools
Elementary Schools Greenfield
Middle Schools Southside
High Schools Englewood
Others
Tax ID 1525755062
Security Features Smoke Detector(s)
Acceptable Financing Cash, Conventional, FHA, VA Loan
Listing Terms Cash, Conventional, FHA, VA Loan
Read Less
Want to know what your home might be worth? Contact us for a FREE valuation!

Our team is ready to help you sell your home for the highest possible price ASAP
Bought with LA ROSA REALTY NORTH FLORIDA, LLC.

GET MORE INFORMATION





