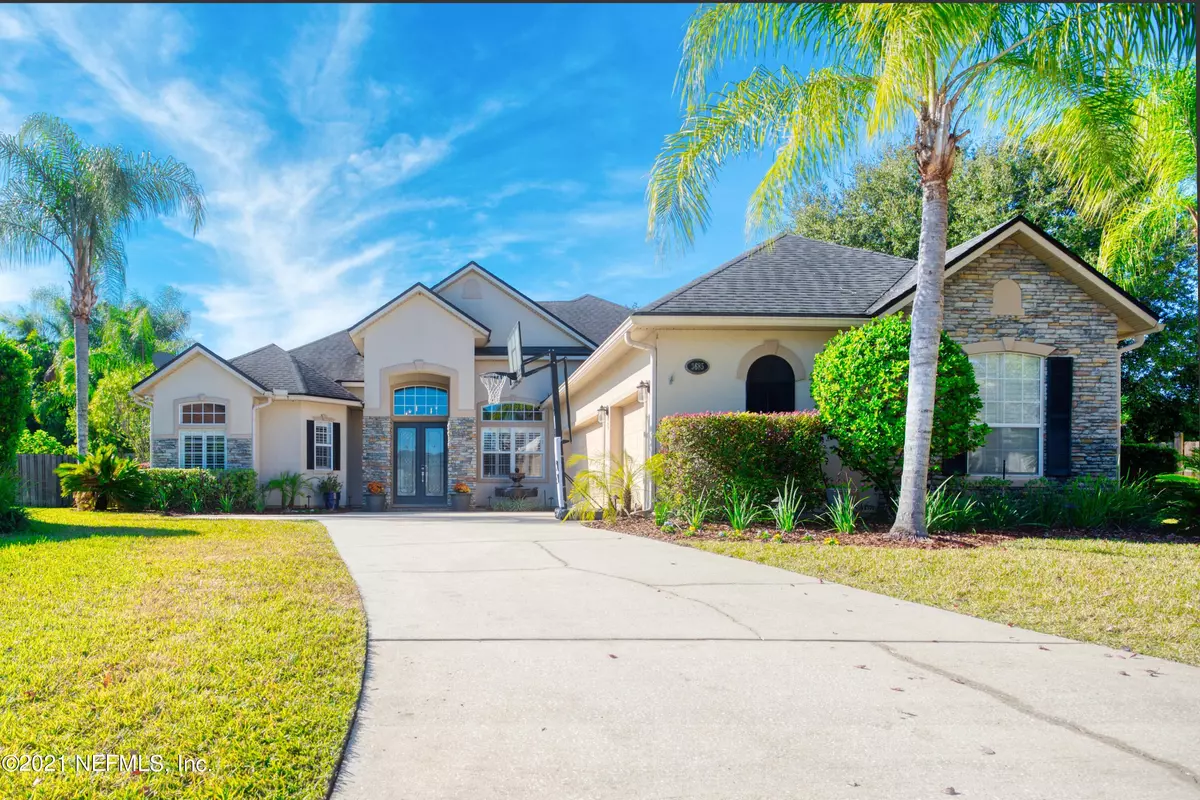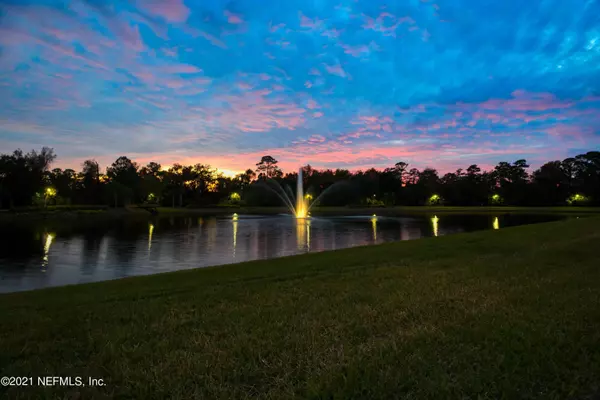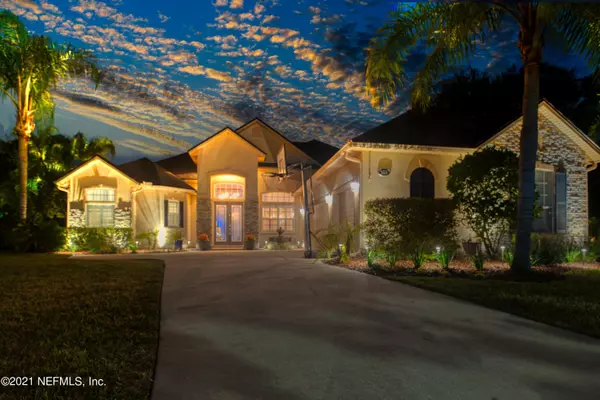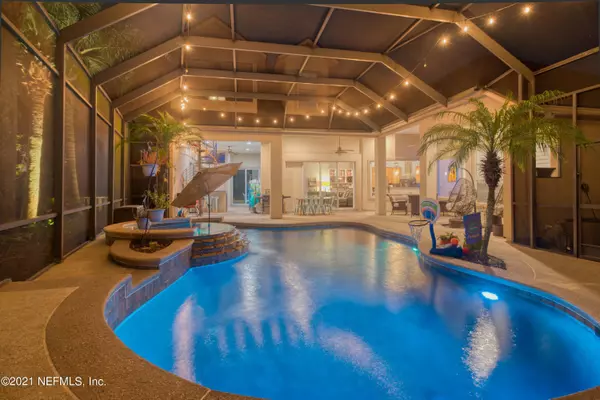$950,000
$950,000
For more information regarding the value of a property, please contact us for a free consultation.
3685 SHADY WOODS ST S Jacksonville, FL 32224
5 Beds
4 Baths
4,305 SqFt
Key Details
Sold Price $950,000
Property Type Single Family Home
Sub Type Single Family Residence
Listing Status Sold
Purchase Type For Sale
Square Footage 4,305 sqft
Price per Sqft $220
Subdivision Pablo Bay
MLS Listing ID 1144060
Sold Date 01/25/22
Style Contemporary
Bedrooms 5
Full Baths 4
HOA Fees $91/ann
HOA Y/N Yes
Originating Board realMLS (Northeast Florida Multiple Listing Service)
Year Built 2004
Property Description
AN ENTERTAINER'S DREAM with this updated luxurious private resort style pool home on a cul-de-sac where everyone will want to hang out. Open floor plan with 5 bedrooms + 3 baths downstairs and the 4th full bath + triple bonus rooms upstairs including a sports bar area, private custom built in movie theater and game room with balcony and spiral staircase leading down to the built in summer kitchen cabana and screened enclosed pool. All this and an additional private back and side yard for the kids to play in and a 3 car garage. The absolute most desirable home in Pablo Bay. You have to see it to believe it! It actually is the third largest home in the neighborhood and is 'sneaky awesome'! From the outside you would think this is a really pretty home, but once you step inside,(continued) From the outside you would think this is a really pretty home, but once you step inside, you realize that this home is prettier and bigger than you could have imagined. Meticulously cared for by original owners, it has been maintained and upgraded over the years. With many builder upgrades, this home features a gourmet kitchen with shaker cabinets, granite counters and stainless appliances, 8 foot doors through the house and 12-14 foot ceilings. The large Owner's suite leads out to the pool and includes 2 walk in closets and an oversized bathroom with travertine counters and large walk in shower. Main area includes formal lounge and dining room as well as a breakfast area and large family room. Large mitered glass windows allow for a beautiful view of the very private, custom drawn pool area which features multiple seating and relaxation areas along with a full outdoor kitchen with bar area, grill, warming drawer, sink and refrigerator. It truly is a dream house! Once you visit, you won't want to leave. Only 2 miles from Mayo Clinic and 5 miles from the Beach!
Location
State FL
County Duval
Community Pablo Bay
Area 026-Intracoastal West-South Of Beach Blvd
Direction From JTB East, take the San Pablo exit and head north. Turn right at the light into Pablo Bay. Go straight until the road ends at the park. Turn left at stop sign and Left into Shady Woods S
Rooms
Other Rooms Outdoor Kitchen
Interior
Interior Features Breakfast Bar, Breakfast Nook, Entrance Foyer, Pantry, Primary Bathroom -Tub with Separate Shower, Split Bedrooms, Vaulted Ceiling(s), Walk-In Closet(s)
Heating Central
Cooling Central Air
Flooring Carpet, Tile, Wood
Fireplaces Type Electric
Fireplace Yes
Exterior
Garage Spaces 3.0
Fence Back Yard
Pool In Ground, Screen Enclosure
Amenities Available Basketball Court, Playground, Tennis Court(s)
Roof Type Shingle
Porch Patio, Screened
Total Parking Spaces 3
Private Pool No
Building
Lot Description Cul-De-Sac, Sprinklers In Front, Sprinklers In Rear
Sewer Public Sewer
Water Public
Architectural Style Contemporary
Structure Type Frame,Stucco
New Construction No
Schools
Elementary Schools Alimacani
Middle Schools Kernan
High Schools Atlantic Coast
Others
HOA Name Pablo Bay
Tax ID 1674533295
Acceptable Financing Cash, Conventional, FHA
Listing Terms Cash, Conventional, FHA
Read Less
Want to know what your home might be worth? Contact us for a FREE valuation!

Our team is ready to help you sell your home for the highest possible price ASAP
Bought with SELECT REALTY LLC

GET MORE INFORMATION





