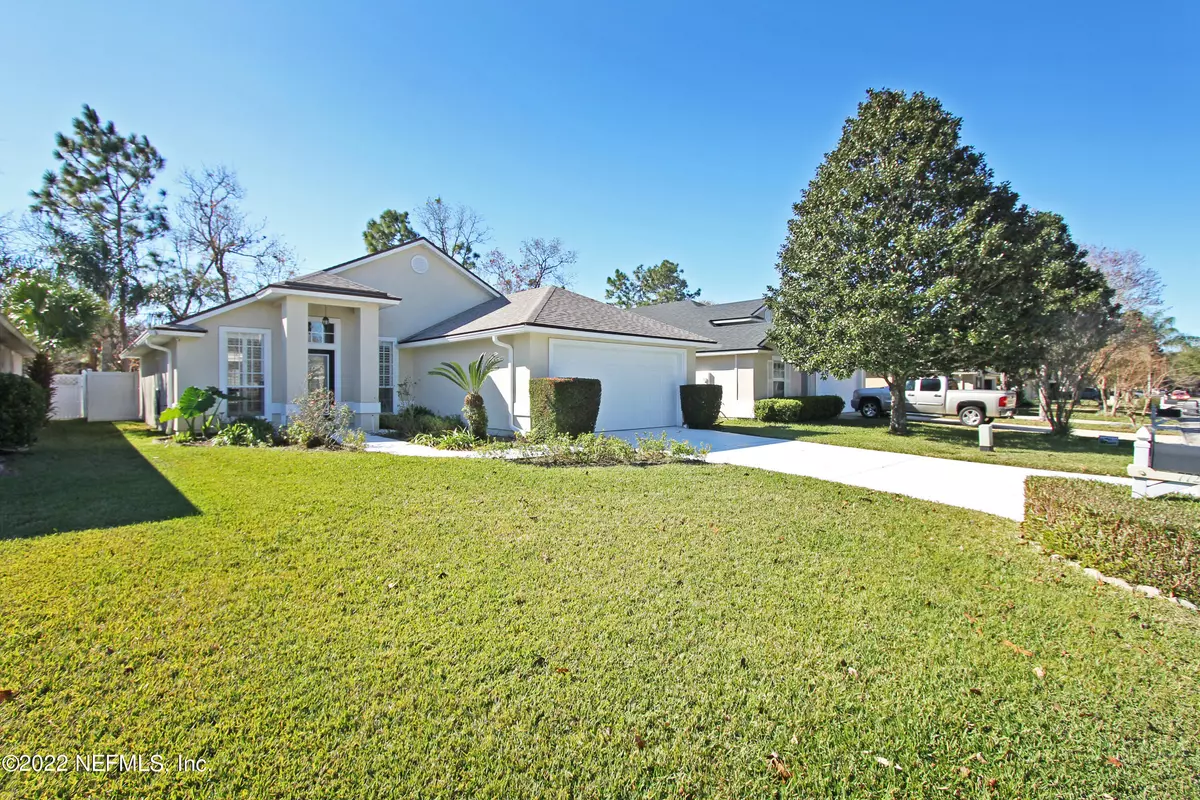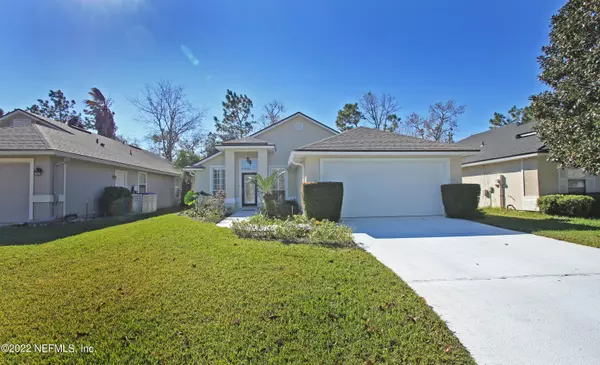$386,000
$374,900
3.0%For more information regarding the value of a property, please contact us for a free consultation.
772 LILAC LOOP S St Johns, FL 32259
4 Beds
2 Baths
1,674 SqFt
Key Details
Sold Price $386,000
Property Type Single Family Home
Sub Type Single Family Residence
Listing Status Sold
Purchase Type For Sale
Square Footage 1,674 sqft
Price per Sqft $230
Subdivision Julington Creek Plan
MLS Listing ID 1150159
Sold Date 02/22/22
Style Traditional
Bedrooms 4
Full Baths 2
HOA Fees $35/ann
HOA Y/N Yes
Originating Board realMLS (Northeast Florida Multiple Listing Service)
Year Built 2003
Lot Dimensions 0.13 acres
Property Description
Exceptionally well maintained and upgraded 4/2 in Julington Creek Plantation. Combined Living/dining with laminate floors, ceiling fan and plantation shutters. Tiled kitchen with separate eating area that has plantation shutters. All new appliances (November) in kitchen (all stay). Granite/granite transformation counters, upgraded faucet and pantry closet. Spacious master with laminate floors, walk in with wood shelving. Master bath with garden tub, tiled floor and sep walk in shower. Nice size secondary bedrooms with laminate flooring and closet built ins. Secondary bath with granite/granite transformation counters and upgraded vanity/lights. Tiled laundry. AC is only 2 months old-UV light on AC. Roof less than 5 years old. House painted approximately 2 years ago. New garage door door
Location
State FL
County St. Johns
Community Julington Creek Plan
Area 301-Julington Creek/Switzerland
Direction From I295 S on SR/13 San Jose into St Johns County. L on Race Track to L on Bishop Estates to L on W Blackjack Branch Way to L on S Lilac Loop.
Interior
Interior Features Breakfast Nook, Eat-in Kitchen, Entrance Foyer, Pantry, Primary Bathroom -Tub with Separate Shower, Split Bedrooms, Walk-In Closet(s)
Heating Central, Heat Pump
Cooling Central Air
Flooring Laminate, Tile
Laundry Electric Dryer Hookup, Washer Hookup
Exterior
Parking Features Attached, Garage
Garage Spaces 2.0
Fence Back Yard, Vinyl
Pool None
Amenities Available Basketball Court, Clubhouse, Fitness Center, Golf Course, Tennis Court(s)
Roof Type Shingle,Other
Accessibility Accessible Common Area
Porch Patio, Porch
Total Parking Spaces 2
Private Pool No
Building
Sewer Public Sewer
Water Public
Architectural Style Traditional
Structure Type Fiber Cement,Frame,Stucco
New Construction No
Others
HOA Name JCP/HOA
Tax ID 2495530740
Security Features Security System Owned
Acceptable Financing Cash, Conventional, FHA, VA Loan
Listing Terms Cash, Conventional, FHA, VA Loan
Read Less
Want to know what your home might be worth? Contact us for a FREE valuation!

Our team is ready to help you sell your home for the highest possible price ASAP
Bought with KELLER WILLIAMS REALTY ATLANTIC PARTNERS SOUTHSIDE

GET MORE INFORMATION





