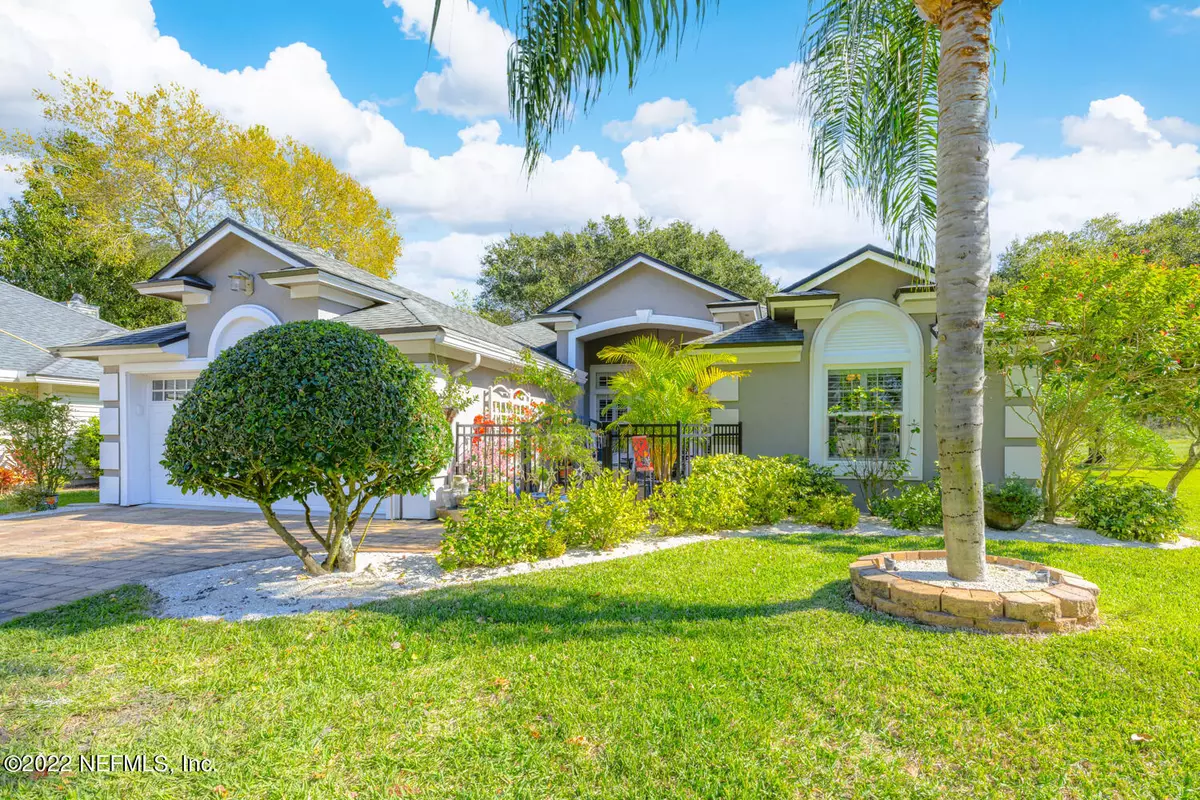$683,475
$650,000
5.1%For more information regarding the value of a property, please contact us for a free consultation.
1724 SANDPIPER CT Jacksonville Beach, FL 32250
3 Beds
2 Baths
1,976 SqFt
Key Details
Sold Price $683,475
Property Type Single Family Home
Sub Type Single Family Residence
Listing Status Sold
Purchase Type For Sale
Square Footage 1,976 sqft
Price per Sqft $345
Subdivision The Sanctuary
MLS Listing ID 1149330
Sold Date 03/10/22
Style Traditional
Bedrooms 3
Full Baths 2
HOA Fees $165/mo
HOA Y/N Yes
Originating Board realMLS (Northeast Florida Multiple Listing Service)
Year Built 1995
Lot Dimensions 7,337 SF
Property Description
Where traditional meets coastal, this beautifully renovated home offers the best of beach living! Vaulted ceilings, amazing finishes and an open floor plan is perfect for entertaining and family gatherings. This home is move in ready with updated kitchen, new owner's bath, plantation shutters throughout, impact resistant windows, upgraded wood flooring. Roof replaced 2008, gas fire place and outdoor gas grill line, HVAC in 2016, well/ irrigation added 2018. Relax on the front entry paver porch or the back outdoor sitting area. The Sanctuary provides easy access to Butler Blvd, shopping, restaurants and within minutes of the beach. Located on the Intercoastal side it is the only gated community on Jax Beach. You will enjoy all the amenities and the casual living of this community.
Location
State FL
County Duval
Community The Sanctuary
Area 214-Jacksonville Beach-Sw
Direction From 3rd St (A1A) turn on to Jacksonville Dr. Continue through the light at South Beach Pkwy. At the stop sign, turn right onto Sanctuary Blvd. Turn right at 3rd stop sign on Blue Heron to Sandpiper
Interior
Interior Features Kitchen Island, Pantry, Primary Bathroom - Shower No Tub, Split Bedrooms, Walk-In Closet(s)
Heating Central
Cooling Central Air
Flooring Tile
Fireplaces Type Gas
Fireplace Yes
Exterior
Parking Features Attached, Garage, Garage Door Opener
Garage Spaces 2.0
Pool Community
Utilities Available Propane
Amenities Available Tennis Court(s)
Roof Type Shingle
Porch Front Porch, Patio
Total Parking Spaces 2
Private Pool No
Building
Lot Description Cul-De-Sac
Sewer Public Sewer
Water Public
Architectural Style Traditional
Structure Type Frame,Stucco
New Construction No
Schools
Elementary Schools Seabreeze
Middle Schools Duncan Fletcher
High Schools Duncan Fletcher
Others
Tax ID 1803660520
Security Features Smoke Detector(s)
Acceptable Financing Cash, Conventional, FHA
Listing Terms Cash, Conventional, FHA
Read Less
Want to know what your home might be worth? Contact us for a FREE valuation!

Our team is ready to help you sell your home for the highest possible price ASAP
Bought with RE/MAX SPECIALISTS PV

GET MORE INFORMATION





