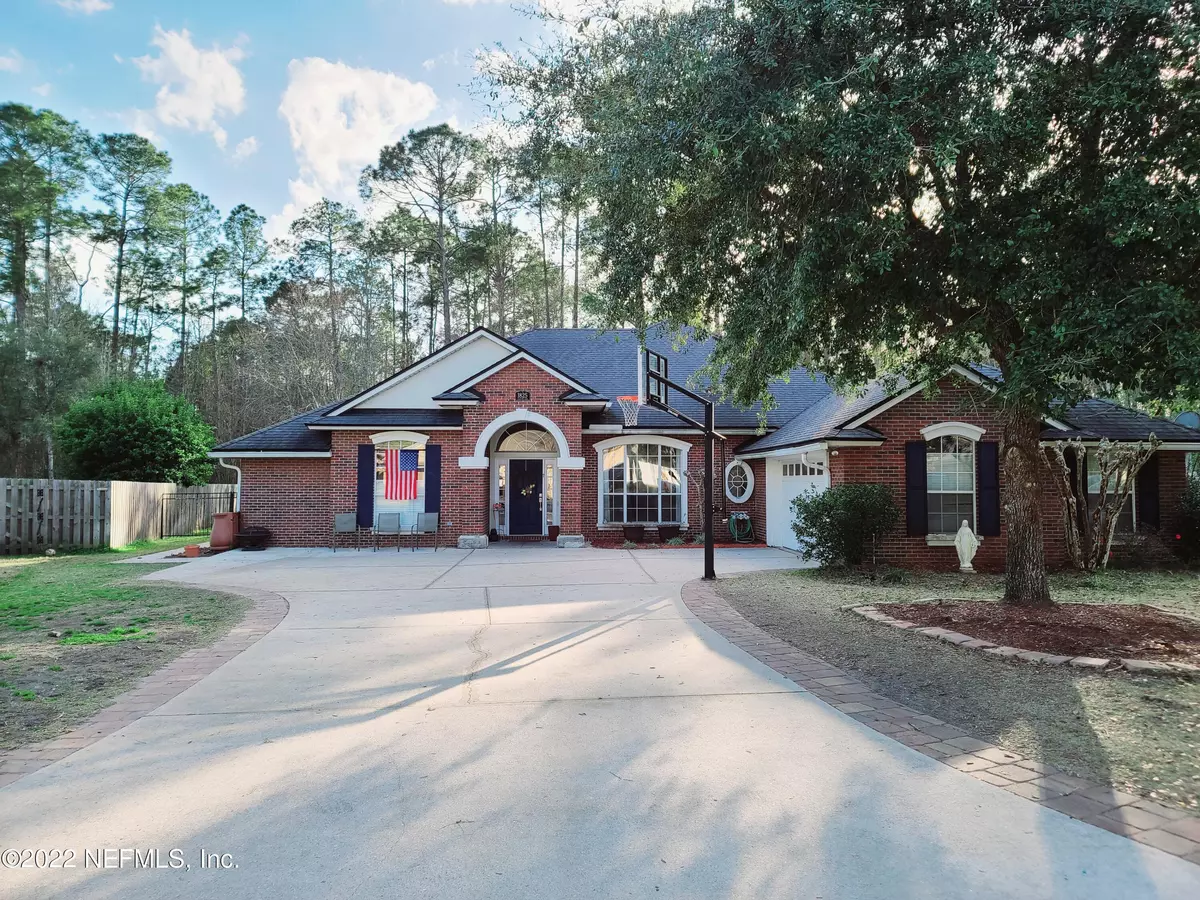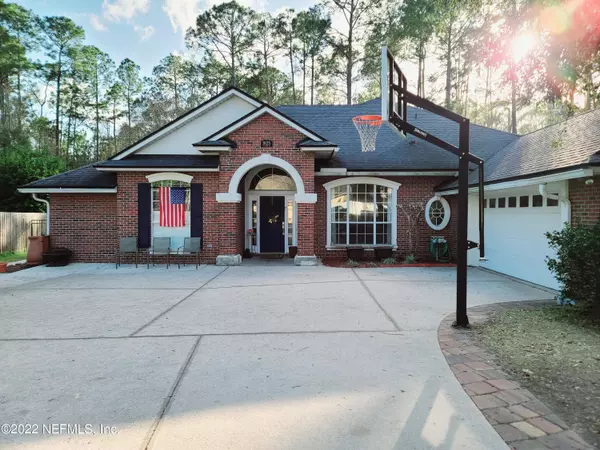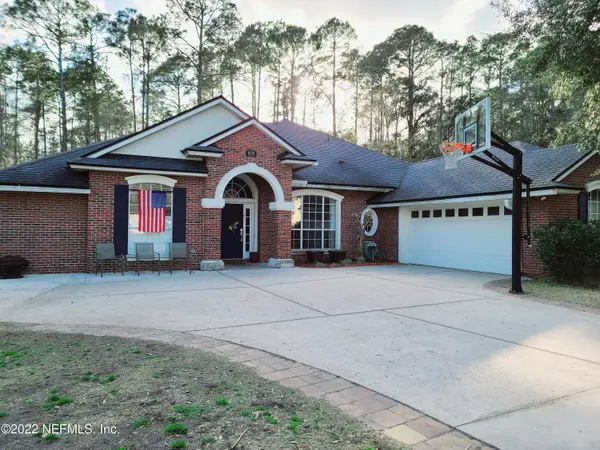$545,000
$550,000
0.9%For more information regarding the value of a property, please contact us for a free consultation.
1825 LOCHAMY LN St Johns, FL 32259
5 Beds
3 Baths
2,730 SqFt
Key Details
Sold Price $545,000
Property Type Single Family Home
Sub Type Single Family Residence
Listing Status Sold
Purchase Type For Sale
Square Footage 2,730 sqft
Price per Sqft $199
Subdivision Julington Creek Plan
MLS Listing ID 1154346
Sold Date 04/08/22
Style Traditional
Bedrooms 5
Full Baths 3
HOA Fees $35/ann
HOA Y/N Yes
Originating Board realMLS (Northeast Florida Multiple Listing Service)
Year Built 2001
Property Description
Located in the highly sought-after Julington Creek Plantation in St. Johns County with A rated schools, Welcome home to your spacious 5 bedroom/3 full bath, brick home located on a preserve lot w/ 2 car garage. This is the largest lot in Whispering Pines. Plenty of room for a pool. The home features Hard wood floors, New A/C, Split floor plan, Large Family room, Jack n Jill bathroom, Nook, Dining room, Den, Stainless steel appliances, Gas fireplace, Laundry room with built in desk, and much more!! Enjoy the long walks, golfing, hiking, biking, and the parks located in JCP. This home will not last, Act Fast!
Location
State FL
County St. Johns
Community Julington Creek Plan
Area 301-Julington Creek/Switzerland
Direction From 295, South on San Jose Blvd. (State Rd 13) Left on Racetrack Rd. Right on Durbin Creek. Left on Oakwood Branch. Right on Sparrow Branch. Right on Loch Tanna Loop. Right on Marcy. Right on Lochamy
Interior
Interior Features Breakfast Bar, Breakfast Nook, Kitchen Island, Pantry, Primary Bathroom -Tub with Separate Shower, Split Bedrooms
Heating Central
Cooling Central Air
Fireplaces Type Gas
Fireplace Yes
Exterior
Parking Features Additional Parking
Garage Spaces 2.0
Pool Community, None
Amenities Available Basketball Court, Children's Pool, Clubhouse, Golf Course, Playground, Tennis Court(s)
Roof Type Shingle
Total Parking Spaces 2
Private Pool No
Building
Sewer Public Sewer
Water Public
Architectural Style Traditional
Structure Type Brick Veneer
New Construction No
Schools
Elementary Schools Julington Creek
High Schools Creekside
Others
Tax ID 2495402130
Read Less
Want to know what your home might be worth? Contact us for a FREE valuation!

Our team is ready to help you sell your home for the highest possible price ASAP
Bought with REEF SHARK REALTY INC

GET MORE INFORMATION





