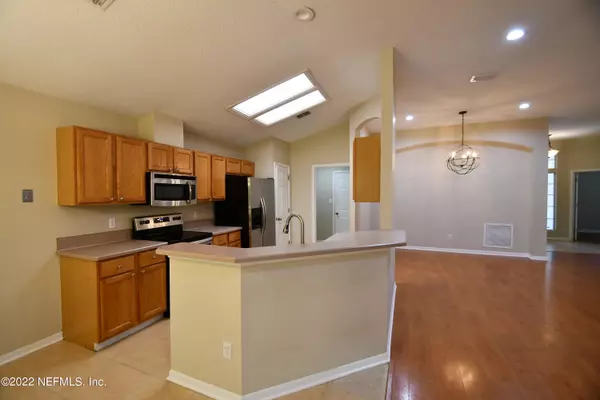$475,000
$449,000
5.8%For more information regarding the value of a property, please contact us for a free consultation.
673 LOCKWOOD LN St Johns, FL 32259
4 Beds
2 Baths
1,848 SqFt
Key Details
Sold Price $475,000
Property Type Single Family Home
Sub Type Single Family Residence
Listing Status Sold
Purchase Type For Sale
Square Footage 1,848 sqft
Price per Sqft $257
Subdivision Julington Creek Plan
MLS Listing ID 1160861
Sold Date 06/10/22
Style Traditional
Bedrooms 4
Full Baths 2
HOA Fees $37/ann
HOA Y/N Yes
Originating Board realMLS (Northeast Florida Multiple Listing Service)
Year Built 1997
Property Description
This is a fantastic find. Positioned on the dead end of a quiet cul-de-sac. Prime conservation lot. 4 br, 2 ba open floor plan. LG Fam room, open and has plenty of space for entertaining. Kitchen is the perfect size with breakfast nook. Volume ceilings in the main living area. Double split floorplan.
Spacious owner's suite with luxury bath, large countertop space and double sinks, glass shower doors and a large walk-in closet. The backyard is the focal point which is very lush & private.
Private lanai overlooks the enormous backyard. Highly sought-after neighborhood features a state-of-the-art amenity center, walking trails, golf, sports fields. Rhino shield paint on exterior. Award winning golf course. St Johns County A rated schools. Minutes to shopping, dining.
Location
State FL
County St. Johns
Community Julington Creek Plan
Area 301-Julington Creek/Switzerland
Direction SOUTH ON SR 13, LEFT INTO MAIN ENTRANCE OF JCP. TAKE RIGHT AT STOP SIGN TO 2ND LEFT. FOLLOW MORNING GLORY TO LEFT,THEN L LOCKWOOD TO CUL-DE-SA
Interior
Interior Features Breakfast Bar, Eat-in Kitchen, Pantry, Primary Bathroom -Tub with Separate Shower, Split Bedrooms, Walk-In Closet(s)
Heating Central, Heat Pump
Cooling Central Air
Fireplaces Number 1
Fireplace Yes
Laundry Electric Dryer Hookup, Washer Hookup
Exterior
Garage Spaces 2.0
Pool Community, None
Utilities Available Cable Available
Amenities Available Clubhouse, Golf Course, Tennis Court(s)
View Protected Preserve
Roof Type Shingle
Porch Porch, Screened
Total Parking Spaces 2
Private Pool No
Building
Sewer Public Sewer
Water Public
Architectural Style Traditional
Structure Type Frame,Shell Dash
New Construction No
Others
Tax ID 2493516420
Security Features Smoke Detector(s)
Read Less
Want to know what your home might be worth? Contact us for a FREE valuation!

Our team is ready to help you sell your home for the highest possible price ASAP
Bought with PREMIER HOMES REALTY INC

GET MORE INFORMATION





