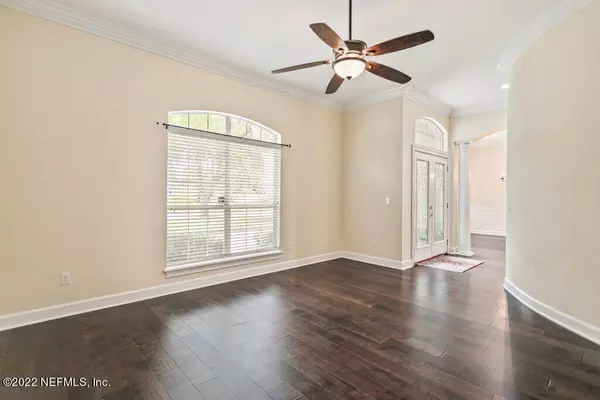$782,500
$790,000
0.9%For more information regarding the value of a property, please contact us for a free consultation.
228 TWINING TRCE St Johns, FL 32259
5 Beds
4 Baths
3,485 SqFt
Key Details
Sold Price $782,500
Property Type Single Family Home
Sub Type Single Family Residence
Listing Status Sold
Purchase Type For Sale
Square Footage 3,485 sqft
Price per Sqft $224
Subdivision Julington Creek Plan
MLS Listing ID 1162952
Sold Date 06/03/22
Bedrooms 5
Full Baths 4
HOA Fees $35/ann
HOA Y/N Yes
Originating Board realMLS (Northeast Florida Multiple Listing Service)
Year Built 2001
Property Description
One of St. John County's most coveted neighborhoods! Just UPDATED this outstanding 5/4 pool home is now move-in ready! Updates include: roof, paver drive, lighting, paint, fixtures, pool pump, pool heater & more. Located on quiet cul-de-sac you can escape into your private oasis with tranquil scrnd pool & hot tub. Grand foyer, formal dining rm, office/flex rm, expansive updated kitchen, & light filled grt rm. Split bdrms: owners suite & full guest suite on one side; 2 bdrms, full bath, & laundry on other. Winding staircase to 5th bdrm/bonus rm w/ full bath lends to privacy for everyone. Perfect for entertaining w/low maintenance yard! New driveway is double wide with an extra parking pad. 2 incredible amenity centers, golf course, nearby dining & close to all Jax has to offer.
Location
State FL
County St. Johns
Community Julington Creek Plan
Area 301-Julington Creek/Switzerland
Direction From I-295 S on San Jose/SR 13, L on Race Track Rd, R on Flora Branch, go thru four-way stop L in The Meadows on Twining Trace. Home is on the left in cul de sac.
Interior
Interior Features Breakfast Bar, Eat-in Kitchen, Entrance Foyer, In-Law Floorplan, Kitchen Island, Pantry, Primary Bathroom -Tub with Separate Shower, Primary Downstairs, Split Bedrooms, Walk-In Closet(s)
Heating Central, Electric, Heat Pump
Cooling Central Air
Flooring Carpet, Tile, Wood
Fireplaces Number 1
Fireplaces Type Gas
Fireplace Yes
Laundry Electric Dryer Hookup, Washer Hookup
Exterior
Parking Features Attached, Garage, Garage Door Opener
Garage Spaces 2.0
Pool Community, In Ground, Electric Heat, Heated, Pool Sweep, Salt Water, Screen Enclosure
Utilities Available Cable Available
Amenities Available Basketball Court, Children's Pool, Clubhouse, Fitness Center, Golf Course, Playground, Tennis Court(s)
Roof Type Shingle
Porch Front Porch, Patio
Total Parking Spaces 2
Private Pool No
Building
Lot Description Cul-De-Sac, Sprinklers In Front, Sprinklers In Rear
Sewer Public Sewer
Water Public
Structure Type Frame,Stucco
New Construction No
Schools
Elementary Schools Julington Creek
Middle Schools Fruit Cove
High Schools Creekside
Others
HOA Name Julington Creek POA
Tax ID 2493000080
Security Features Smoke Detector(s)
Acceptable Financing Cash, Conventional, FHA, VA Loan
Listing Terms Cash, Conventional, FHA, VA Loan
Read Less
Want to know what your home might be worth? Contact us for a FREE valuation!

Our team is ready to help you sell your home for the highest possible price ASAP
Bought with SVR REALTY, LLC.

GET MORE INFORMATION





