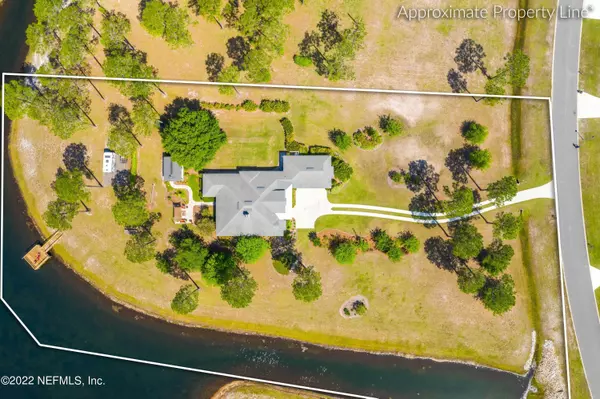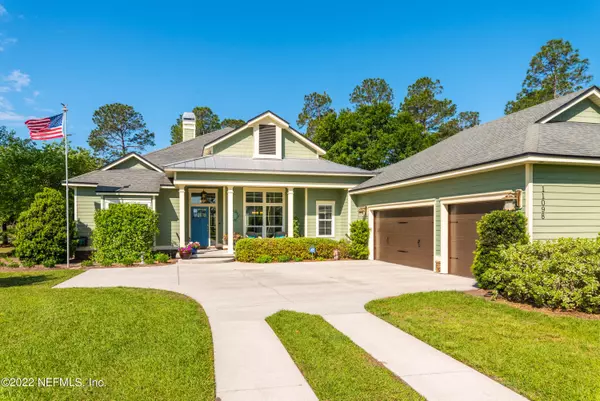$650,000
$599,000
8.5%For more information regarding the value of a property, please contact us for a free consultation.
11098 PADDINGTON WAY Jacksonville, FL 32219
4 Beds
3 Baths
2,532 SqFt
Key Details
Sold Price $650,000
Property Type Single Family Home
Sub Type Single Family Residence
Listing Status Sold
Purchase Type For Sale
Square Footage 2,532 sqft
Price per Sqft $256
Subdivision Jacksonville Ranch Club
MLS Listing ID 1165691
Sold Date 07/18/22
Style Ranch
Bedrooms 4
Full Baths 2
Half Baths 1
HOA Fees $89/ann
HOA Y/N Yes
Originating Board realMLS (Northeast Florida Multiple Listing Service)
Year Built 2012
Lot Dimensions approx 2.8 acres
Property Description
Fresh air, and room to stretch your legs. Bring your horses and ride the trails. Eagles, and deer are just a few of the wild life in this nature lovers heaven. Looking out the large windows in the rear of the house, you can see the dock which over looks a beautiful man made lake. Put your paddle boat or kayaks in the water for some exercise or for an afternoon of stress relief. This beautiful home has 3 bedrooms with a 4th currently used as an office and 2 full baths. Gorgeous wood floors and hard surface counter tops. A wood burning fireplace in the family room. Huge 3 car garage with a special storage room above the garage. Work shop/ storage and a pad for a boat or RV. If peace and serenity are what you are looking for, then you have found your destination.
Location
State FL
County Duval
Community Jacksonville Ranch Club
Area 082-Dinsmore/Northwest Duval County
Direction From I-295 go N on US1. Left at the light Garden St. Right on Old Kings Rd. Go 1.5 miles and take a Left on Plummer Rd. 4.9 miles to the second entrance on the Left. Through the gate. House on right
Rooms
Other Rooms Shed(s), Workshop
Interior
Interior Features Breakfast Bar, Pantry, Primary Bathroom -Tub with Separate Shower, Primary Downstairs, Split Bedrooms, Walk-In Closet(s)
Heating Central, Electric, Heat Pump
Cooling Central Air, Electric
Flooring Wood
Fireplaces Number 1
Furnishings Unfurnished
Fireplace Yes
Laundry Electric Dryer Hookup, Washer Hookup
Exterior
Exterior Feature Dock
Parking Features Additional Parking, Attached, Garage, Garage Door Opener, RV Access/Parking
Garage Spaces 3.0
Pool None
Waterfront Description Lake Front,Pond
View Protected Preserve
Roof Type Shingle
Porch Covered, Front Porch, Patio
Total Parking Spaces 3
Private Pool No
Building
Lot Description Sprinklers In Front, Sprinklers In Rear, Other
Sewer Septic Tank
Water Well
Architectural Style Ranch
Structure Type Fiber Cement,Frame
New Construction No
Schools
Elementary Schools Dinsmore
Middle Schools Highlands
High Schools Jean Ribault
Others
HOA Name Kingdom Management
Tax ID 0026510730
Security Features Smoke Detector(s)
Acceptable Financing Cash, Conventional
Listing Terms Cash, Conventional
Read Less
Want to know what your home might be worth? Contact us for a FREE valuation!

Our team is ready to help you sell your home for the highest possible price ASAP
Bought with THE LEGENDS OF REAL ESTATE

GET MORE INFORMATION





