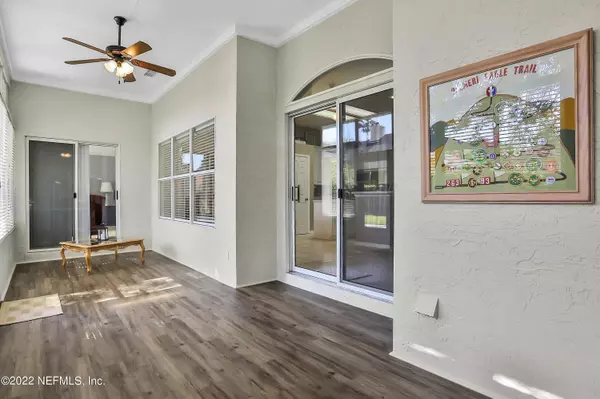$515,000
$500,000
3.0%For more information regarding the value of a property, please contact us for a free consultation.
812 BUCKEYE LN St Johns, FL 32259
4 Beds
3 Baths
2,171 SqFt
Key Details
Sold Price $515,000
Property Type Single Family Home
Sub Type Single Family Residence
Listing Status Sold
Purchase Type For Sale
Square Footage 2,171 sqft
Price per Sqft $237
Subdivision Julington Creek Plan
MLS Listing ID 1165471
Sold Date 06/08/22
Style Traditional
Bedrooms 4
Full Baths 3
HOA Fees $35/ann
HOA Y/N Yes
Originating Board realMLS (Northeast Florida Multiple Listing Service)
Year Built 1996
Property Description
This beautiful home in desired St. Johns County golf community of Julington Creek Plantation is exactly what you've been waiting for! Instantly in love with the curb appeal as the large front yard welcomes you home. The 4 bedroom / 3 bathroom home features a formal sitting room, separate dining room, and large Florida room that offers the perfect space for entertaining all year long. Split floor plan offers private owner's retreat that features a access to Florida room, double sink vanity, upgraded walk-in shower and oversized soaking tub. Two secondary bedrooms feature Jack and Jill bath, and 4th bedroom with full bath sits at the back of the house - perfect for overnight guests. HVAC IS LESS THAN 6 MONTHS OLD. ALL APPLIANCES CONVEY. Enjoy 18 hole course and tons of amenities!
Location
State FL
County St. Johns
Community Julington Creek Plan
Area 301-Julington Creek/Switzerland
Direction From SR-13 S: Turn LT onto Race Track Rd. Turn RT onto Durbin Creek Blvd. Turn LT onto Maplewood. Turn RT onto Buckeye Ln W.
Interior
Interior Features Breakfast Bar, Breakfast Nook, Entrance Foyer, Kitchen Island, Primary Bathroom -Tub with Separate Shower, Split Bedrooms, Walk-In Closet(s)
Heating Central
Cooling Central Air
Flooring Carpet, Tile, Vinyl
Fireplaces Number 1
Fireplace Yes
Exterior
Garage Spaces 2.0
Fence Back Yard
Pool Community
Amenities Available Basketball Court, Children's Pool, Clubhouse, Fitness Center, Golf Course, Jogging Path, Playground, Tennis Court(s)
Roof Type Shingle
Total Parking Spaces 2
Private Pool No
Building
Lot Description Sprinklers In Front, Sprinklers In Rear
Sewer Public Sewer
Water Public
Architectural Style Traditional
Structure Type Stucco
New Construction No
Schools
Elementary Schools Julington Creek
High Schools Creekside
Others
HOA Name Vesta
Tax ID 2493501220
Acceptable Financing Cash, Conventional, FHA, VA Loan
Listing Terms Cash, Conventional, FHA, VA Loan
Read Less
Want to know what your home might be worth? Contact us for a FREE valuation!

Our team is ready to help you sell your home for the highest possible price ASAP
Bought with BERKSHIRE HATHAWAY HOMESERVICES FLORIDA NETWORK REALTY

GET MORE INFORMATION





