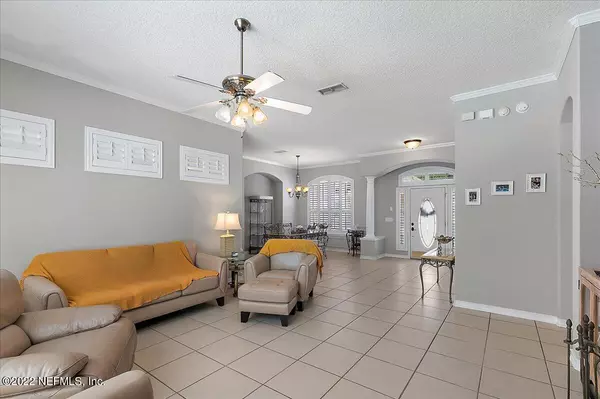$535,000
$525,000
1.9%For more information regarding the value of a property, please contact us for a free consultation.
272 SWEETBRIER BRANCH LN St Johns, FL 32259
3 Beds
2 Baths
1,947 SqFt
Key Details
Sold Price $535,000
Property Type Single Family Home
Sub Type Single Family Residence
Listing Status Sold
Purchase Type For Sale
Square Footage 1,947 sqft
Price per Sqft $274
Subdivision Julington Creek Plan
MLS Listing ID 1169289
Sold Date 06/30/22
Bedrooms 3
Full Baths 2
HOA Fees $38/ann
HOA Y/N Yes
Originating Board realMLS (Northeast Florida Multiple Listing Service)
Year Built 1997
Lot Dimensions 60 x 165 x 61 x 154
Property Description
**OPEN HOUSE Sat. 5/21 10:a-1p** Location, location, location! Turn-key POOL home in desirable Julington Creek Plantation! This split-bedroom plan features spacious living and dining areas, kitchen with newer appliances and eating area, spacious primary bedroom with generously-sized bathroom and closet, fireplace in the family room, and more. Inviting screened porch leads out to the sparkling pool, and the private backyard overlooking a preserve. Large windows throughout give this home a ''light and bright'' feel. New roof in 2019, wtr htr in 2022. Other features include partial gutters, security system, termite bond (HomeTeam), irrigation system, water softener, tile and wood floors throughout, fans, blinds and plantation shutters, upgraded moulding, newer fencing. Julington Creek Plantation amenities include two large aquatic centers, both with lap pools and recreation pools; an exercise facility with state of the art equipment; tennis, basketball and volleyball courts; skateboard park; children playgrounds; open-air gathering facilities and adjacent grounds that host numerous community events.
Location
State FL
County St. Johns
Community Julington Creek Plan
Area 301-Julington Creek/Switzerland
Direction From SR 13 and Race Track, S. on SR 13 and enter into JCP. Take road to roundabout, and head east on Durbin Creek. Rt. onto Cattall Circle, L. on Sweetbrier Branch.
Interior
Interior Features Breakfast Bar, Eat-in Kitchen, Entrance Foyer, Pantry, Primary Bathroom -Tub with Separate Shower, Split Bedrooms, Walk-In Closet(s)
Heating Central, Heat Pump
Cooling Central Air
Flooring Tile, Wood
Fireplaces Number 1
Fireplaces Type Wood Burning
Fireplace Yes
Laundry Electric Dryer Hookup, Washer Hookup
Exterior
Parking Features Attached, Garage, Garage Door Opener
Garage Spaces 2.0
Fence Back Yard, Wood
Pool Community, In Ground, Other
Utilities Available Cable Connected
Amenities Available Basketball Court, Clubhouse, Fitness Center, Golf Course, Jogging Path, Playground, Tennis Court(s)
View Protected Preserve
Roof Type Shingle
Porch Patio, Porch, Screened
Total Parking Spaces 2
Private Pool No
Building
Lot Description Cul-De-Sac, Sprinklers In Front, Sprinklers In Rear
Sewer Public Sewer
Water Public
Structure Type Frame,Stucco
New Construction No
Schools
Elementary Schools Julington Creek
Middle Schools Fruit Cove
High Schools Creekside
Others
HOA Name VESTA
Tax ID 2490210310
Security Features Security System Owned,Smoke Detector(s)
Acceptable Financing Cash, Conventional, FHA, VA Loan
Listing Terms Cash, Conventional, FHA, VA Loan
Read Less
Want to know what your home might be worth? Contact us for a FREE valuation!

Our team is ready to help you sell your home for the highest possible price ASAP

GET MORE INFORMATION





