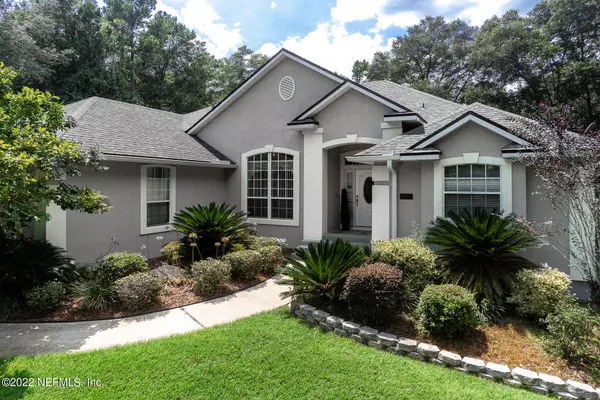$525,000
$529,000
0.8%For more information regarding the value of a property, please contact us for a free consultation.
2466 HALPERNS WAY Middleburg, FL 32068
4 Beds
4 Baths
2,252 SqFt
Key Details
Sold Price $525,000
Property Type Single Family Home
Sub Type Single Family Residence
Listing Status Sold
Purchase Type For Sale
Square Footage 2,252 sqft
Price per Sqft $233
Subdivision Black Creek Park
MLS Listing ID 1187490
Sold Date 10/12/22
Style Traditional,Other
Bedrooms 4
Full Baths 3
Half Baths 1
HOA Y/N No
Originating Board realMLS (Northeast Florida Multiple Listing Service)
Year Built 1995
Lot Dimensions 145x402
Property Description
NEW PRICE. Captivatingly beautiful custom built home sitting on a gorgeous 1.4 acre private lot in Black Creek Park N. Featuring split Bedrooms, formal L/R, D/R & F/R with wood burning fireplace. Open kitchen with raised breakfast bar & casual dining area. Primary suite is a private oasis & features a large bathroom with dual vanities, garden tub, separate shower & 2 walk-in closets. French doors with access to the back deck overlooking a lush, private back yard. Enjoy fresh fruit from grapefruit, tangerine, orange & kumquat trees. 3 B/Rs are located on the opposite side of the home. 2 share a Jack & Jill Bathroom. The 4th B/R is currently used as an office. Other fantastic features include an 810 sq ft detached building with Guest Suite, 1-car Garage & workshop area. So Much to Love!
Location
State FL
County Clay
Community Black Creek Park
Area 144-Middleburg-Se
Direction From Hwy 295 go south on Blanding Blvd to just past SR218. Turn left on Halperns Way into Black Creek Park North. 2466 Halperns Way will be on the right.
Rooms
Other Rooms Guest House
Interior
Interior Features Breakfast Bar, Breakfast Nook, Entrance Foyer, Pantry, Primary Bathroom -Tub with Separate Shower, Split Bedrooms, Vaulted Ceiling(s), Walk-In Closet(s)
Heating Central
Cooling Central Air
Flooring Carpet, Laminate, Tile
Fireplaces Type Wood Burning
Fireplace Yes
Laundry Electric Dryer Hookup, Washer Hookup
Exterior
Parking Features Attached, Detached, Garage
Garage Spaces 3.0
Fence Chain Link, Full, Wrought Iron
Pool None
Roof Type Shingle
Total Parking Spaces 3
Private Pool No
Building
Sewer Septic Tank
Water Well
Architectural Style Traditional, Other
Structure Type Frame,Stucco
New Construction No
Others
Tax ID 35052400669949700
Security Features Security System Owned,Smoke Detector(s)
Acceptable Financing Cash, Conventional, FHA, VA Loan
Listing Terms Cash, Conventional, FHA, VA Loan
Read Less
Want to know what your home might be worth? Contact us for a FREE valuation!

Our team is ready to help you sell your home for the highest possible price ASAP
Bought with HERRON REAL ESTATE LLC

GET MORE INFORMATION





