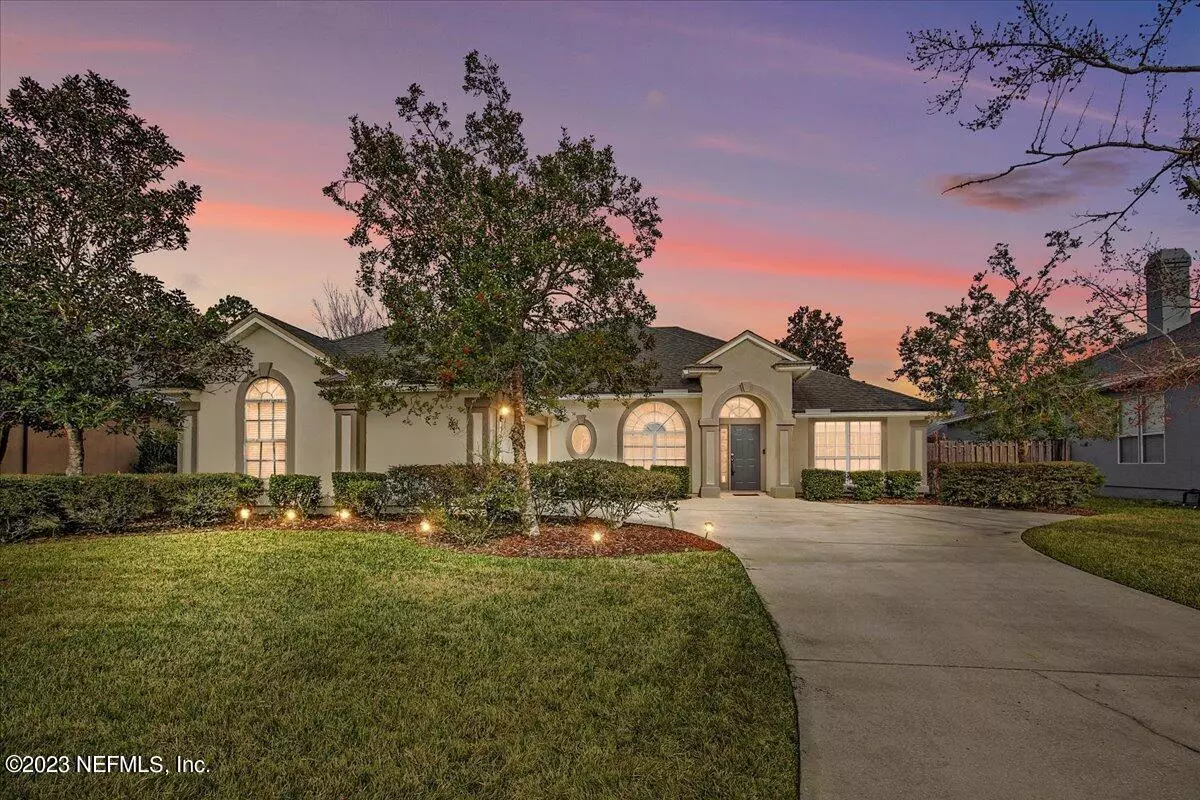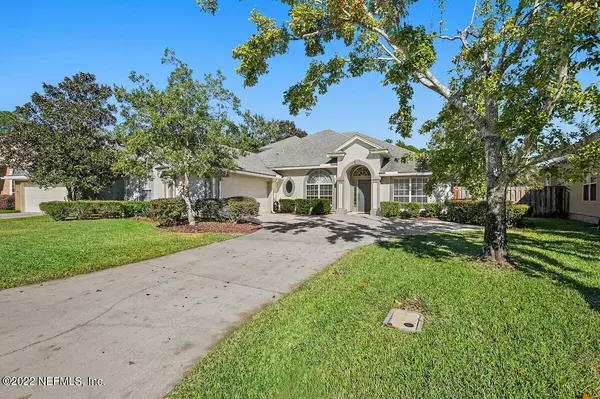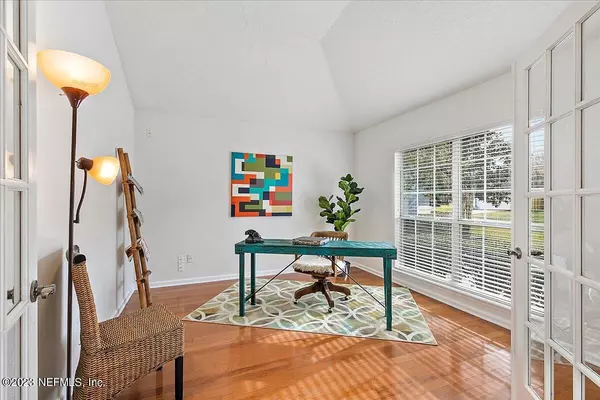$520,000
$529,900
1.9%For more information regarding the value of a property, please contact us for a free consultation.
1508 MARCY DR St Johns, FL 32259
4 Beds
3 Baths
2,586 SqFt
Key Details
Sold Price $520,000
Property Type Single Family Home
Sub Type Single Family Residence
Listing Status Sold
Purchase Type For Sale
Square Footage 2,586 sqft
Price per Sqft $201
Subdivision Julington Creek Plan
MLS Listing ID 1197365
Sold Date 03/23/23
Bedrooms 4
Full Baths 3
HOA Fees $35/ann
HOA Y/N Yes
Originating Board realMLS (Northeast Florida Multiple Listing Service)
Year Built 2003
Property Description
Location, Location, Location! Light and bright 4-bedroom home in desirable Julington Creek Plantation! This split-bedroom plan is ideal for entertaining, and features spacious fam room with vault ceilings and gas fplc, separate dining and breakfast rooms, office/den, huge kitchen with newer appliances and prep island, spacious primary bedroom with double-tray ceiling and bathroom with separate shower and garden tub. Retreat-like bonus room on second floor, with private bathroom. Inviting covered porch leads out to the fenced backyard. New HVAC in 2020. Other features include gutters, security system, termite bond (Turner), irrigation system, fans, blinds. **Seller will install a NEW ROOF prior to closing!** Julington Creek Plantation amenities include two large aquatic centers, both with lap pools and recreation pools; an exercise facility with state of the art equipment; tennis, basketball and volleyball courts; skateboard park; children playgrounds; open-air gathering facilities and adjacent grounds that host numerous community events.
Location
State FL
County St. Johns
Community Julington Creek Plan
Area 301-Julington Creek/Switzerland
Direction From Race Track Road and Durbin Creek Blvd., SW on Durbin Creek Blvd, L. on Oakwood Branch, R. Sparrow Branch Cir., R. Loch Tanna Loop, R. Marcy Drive
Interior
Interior Features Breakfast Bar, Breakfast Nook, Entrance Foyer, Kitchen Island, Pantry, Primary Bathroom -Tub with Separate Shower, Primary Downstairs, Split Bedrooms, Vaulted Ceiling(s), Walk-In Closet(s)
Heating Central, Heat Pump
Cooling Central Air
Flooring Carpet, Tile
Fireplaces Number 1
Fireplaces Type Gas
Fireplace Yes
Laundry Electric Dryer Hookup, Washer Hookup
Exterior
Parking Features Attached, Garage, Garage Door Opener
Garage Spaces 2.0
Fence Back Yard, Wood
Pool Community, None
Amenities Available Basketball Court, Children's Pool, Clubhouse, Fitness Center, Golf Course, Jogging Path, Playground, Tennis Court(s)
Roof Type Shingle
Porch Patio
Total Parking Spaces 2
Private Pool No
Building
Lot Description Sprinklers In Front, Sprinklers In Rear
Sewer Public Sewer
Water Public
Structure Type Frame,Stucco
New Construction No
Schools
Middle Schools Fruit Cove
High Schools Creekside
Others
HOA Name Vesta Mgt
Tax ID 2495401870
Security Features Security System Owned,Smoke Detector(s)
Acceptable Financing Cash, Conventional, FHA, VA Loan
Listing Terms Cash, Conventional, FHA, VA Loan
Read Less
Want to know what your home might be worth? Contact us for a FREE valuation!

Our team is ready to help you sell your home for the highest possible price ASAP
Bought with ENGEL & VOLKERS FIRST COAST

GET MORE INFORMATION





