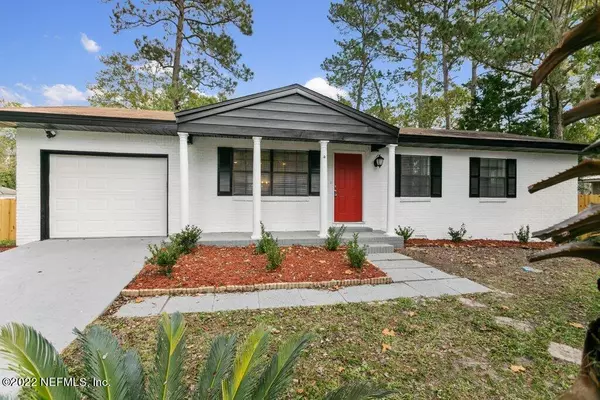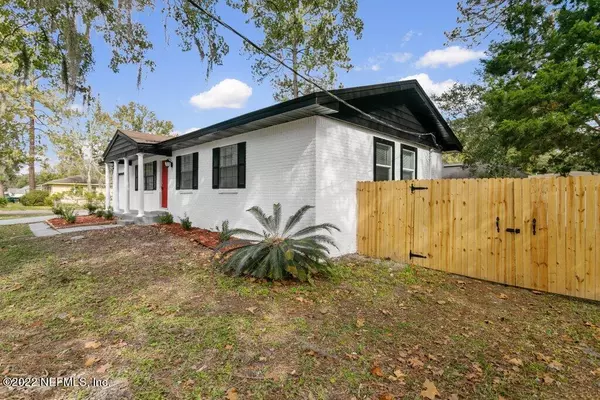$250,000
$250,000
For more information regarding the value of a property, please contact us for a free consultation.
4 HIGHLAND AVE Green Cove Springs, FL 32043
3 Beds
2 Baths
1,032 SqFt
Key Details
Sold Price $250,000
Property Type Single Family Home
Sub Type Single Family Residence
Listing Status Sold
Purchase Type For Sale
Square Footage 1,032 sqft
Price per Sqft $242
Subdivision Golden Gate Manor
MLS Listing ID 1203126
Sold Date 03/27/23
Style Ranch,Traditional
Bedrooms 3
Full Baths 2
HOA Y/N No
Originating Board realMLS (Northeast Florida Multiple Listing Service)
Year Built 1975
Property Description
Completely updated brick home with so much curb appeal! This home has a large, newly fenced, private back yard oasis with deck big enough for entertaining friends and family with room to spare! You will continue to be impressed as you enter the home find completely updated kitchen with food prep island designed for barstools, granite countertops and brand new appliances! All new, easy to maintain vinyl flooring throughout and gorgeous updated master and main bath with floor to ceiling tile and rainfall shower head! Plumbing is updated, a/c, water heater are also brand new. Seller will replace roof with acceptable offer!
Location
State FL
County Clay
Community Golden Gate Manor
Area 161-Green Cove Springs
Direction South on 17, Right on Ferris, right on Highland Ave., home on right
Rooms
Other Rooms Shed(s)
Interior
Interior Features Breakfast Bar, Eat-in Kitchen, Kitchen Island, Primary Bathroom - Shower No Tub
Heating Central
Cooling Central Air
Flooring Vinyl
Laundry Electric Dryer Hookup, Washer Hookup
Exterior
Parking Features Attached, Garage
Garage Spaces 1.0
Fence Back Yard, Wood
Pool None
Roof Type Shingle
Porch Deck, Front Porch, Porch
Total Parking Spaces 1
Private Pool No
Building
Sewer Public Sewer
Water Public
Architectural Style Ranch, Traditional
New Construction No
Others
Tax ID 38062601841300100
Acceptable Financing Cash, Conventional, FHA, USDA Loan, VA Loan
Listing Terms Cash, Conventional, FHA, USDA Loan, VA Loan
Read Less
Want to know what your home might be worth? Contact us for a FREE valuation!

Our team is ready to help you sell your home for the highest possible price ASAP
Bought with COWFORD REALTY & DESIGN LLC

GET MORE INFORMATION





