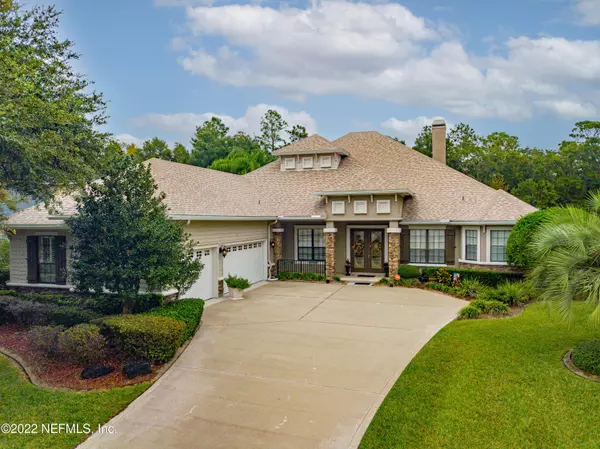$905,000
$940,000
3.7%For more information regarding the value of a property, please contact us for a free consultation.
1012 W DORCHESTER DR St Johns, FL 32259
5 Beds
4 Baths
3,448 SqFt
Key Details
Sold Price $905,000
Property Type Single Family Home
Sub Type Single Family Residence
Listing Status Sold
Purchase Type For Sale
Square Footage 3,448 sqft
Price per Sqft $262
Subdivision Julington Creek Plan
MLS Listing ID 1199095
Sold Date 03/27/23
Style Traditional
Bedrooms 5
Full Baths 4
HOA Fees $140/qua
HOA Y/N Yes
Originating Board realMLS (Northeast Florida Multiple Listing Service)
Year Built 2006
Property Description
Welcome to this exceptional estate pool home on a premium .38 acre lot in Plantation Estates at Julington Creek. This custom built ICI Home features 5 spacious bedrooms and 4 luxuriously appointed baths. Absolutely perfect for discerning buyers who are looking for a large, open floor-plan without sacrificing luxury! Grand gallery style foyer is flanked by a large dining room and a private home office / study. The gathering room is the heart of this home and is complemented by the open gourmet kitchen and eat in nook large enough to accommodate everyone for more casual gatherings and everyday activities. Looking for more space to create those favorite family recipes or try a new one? The chef's kitchen is well appointed with Granite countertops, tile backsplash, black appliances, walk-in pantry and large working kitchen island. One of the many delights in this home is a charming custom wine cellar conveniently located near the kitchen and formal dining area! Relax by the fire in the adjoining family room with expansive views of the resort style pool, paver patio and private rearyard. All views out to the large covered lanai allow plenty of natural light from any of the living areas in this thoughtfully laid out plan. The owner's suite features plenty of privacy along with a large walk-in closet and spacious en-suite bath with jetted spa soaking tub, tile shower and dual gentlemen height vanities. Three way split plan offers 2 secondary bedrooms with a Jack & Jill bath and a guest suite with adjoining bath and pool access all on the main floor. Well-planned for functionality a utility/laundry room with storage and laundry sink is located near the garage for maximum efficiency! Upstairs step into a full open & spacious bonus room that offers the perfect gathering spot for a secondary living area and a fifth bedroom option. Love to entertain or just enjoy the beautiful Florida weather, the backyard oasis checks all the boxes with an in-ground screened pool, spacious paver deck / patio, summer kitchen, bar seating and stone fireplace. Plantation Estates is tucked away behind the manned guard gated entrance, this gem of a location not only allows residents access to all of the Julington Creek amenities but also features it's own private pool, cabana, and playground. This popular community is home to an 18 hole golf course, clubhouse, tennis, skateboard park, recreation fields and 2 amenity centers with lifestyle director and full slate of programs for kids and adults alike. Conveniences in the area include 3 grocery stores, retail, restaurants and easy access to major access roads and is just down the road from Durban Pavilion!
Location
State FL
County St. Johns
Community Julington Creek Plan
Area 301-Julington Creek/Switzerland
Direction From SR13, EAST on Racetrack Rd. LEFT on Flora Branch. Straight to guard gate. RIGHT on Camberly Dr. LEFT on S Danbury Rd. LEFT on Dorchester.
Rooms
Other Rooms Outdoor Kitchen
Interior
Interior Features Eat-in Kitchen, Entrance Foyer, Kitchen Island, Pantry, Primary Bathroom -Tub with Separate Shower, Primary Downstairs, Split Bedrooms, Walk-In Closet(s)
Heating Central
Cooling Central Air
Flooring Carpet, Tile, Wood
Fireplaces Number 1
Fireplaces Type Wood Burning, Other
Fireplace Yes
Exterior
Parking Features Attached, Garage, Garage Door Opener
Garage Spaces 3.0
Pool In Ground, Screen Enclosure
Amenities Available Basketball Court, Clubhouse, Fitness Center, Golf Course, Jogging Path, Tennis Court(s)
Waterfront Description Pond
View Water
Roof Type Shingle
Porch Front Porch, Patio, Porch, Screened
Total Parking Spaces 3
Private Pool No
Building
Sewer Public Sewer
Water Public
Architectural Style Traditional
Structure Type Stucco
New Construction No
Others
Tax ID 2490130270
Acceptable Financing Cash, Conventional, FHA, VA Loan
Listing Terms Cash, Conventional, FHA, VA Loan
Read Less
Want to know what your home might be worth? Contact us for a FREE valuation!

Our team is ready to help you sell your home for the highest possible price ASAP

GET MORE INFORMATION





