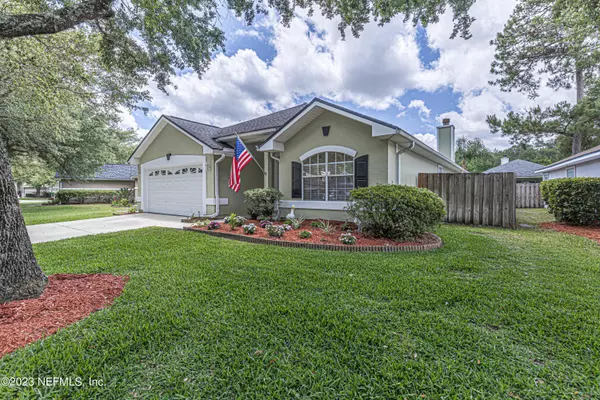$420,000
$430,000
2.3%For more information regarding the value of a property, please contact us for a free consultation.
541 REDBERRY LN St Johns, FL 32259
3 Beds
2 Baths
1,916 SqFt
Key Details
Sold Price $420,000
Property Type Single Family Home
Sub Type Single Family Residence
Listing Status Sold
Purchase Type For Sale
Square Footage 1,916 sqft
Price per Sqft $219
Subdivision Julington Creek Plan
MLS Listing ID 1224470
Sold Date 05/30/23
Style Traditional
Bedrooms 3
Full Baths 2
HOA Fees $40/ann
HOA Y/N Yes
Originating Board realMLS (Northeast Florida Multiple Listing Service)
Year Built 1999
Lot Dimensions 55 x 111
Property Description
This beautiful home is located in a very desirable neighborhood in St Johns County.
Besides the 3bed/2bath it offers a flex room/office with a built-in murphy bed for guest.The entertainment center offers extra storage. Easy maintenance with LVP & large ceramic tile throughout. The living room has a wood burning fireplace for those cool nights. Extra large kitchen with a portable island for storage and counterspace, with newer Bosch appliances. Exterior has been freshly painted and the roof (2016) and HVAC is (2016) .Enjoy the fully fenced backyard for entertaining. Julington Creek Planatation offers so much for families, young and old, including 2 amenity centers with golf, swimming, tennis, pickleball, basketball, bike trails, etc. Also located near shopping, A+SCHOOLS, and Restaurant Restaurant
Location
State FL
County St. Johns
Community Julington Creek Plan
Area 301-Julington Creek/Switzerland
Direction From San Jose blvd, turn left on Racetrack Rd, Left on Flora Branch, Right on Hawthorn Hedge Lane, Left on Redberry Lane, house is on the Right.
Interior
Interior Features Eat-in Kitchen, Entrance Foyer, Kitchen Island, Pantry, Primary Bathroom -Tub with Separate Shower, Split Bedrooms, Walk-In Closet(s)
Heating Central, Heat Pump
Cooling Central Air
Flooring Tile
Fireplaces Number 1
Fireplaces Type Wood Burning
Fireplace Yes
Laundry Electric Dryer Hookup, Washer Hookup
Exterior
Parking Features Attached, Garage, Garage Door Opener
Garage Spaces 2.0
Fence Back Yard, Wood
Pool Community, Heated, None
Amenities Available Basketball Court, Children's Pool, Clubhouse, Fitness Center, Jogging Path, Playground, Tennis Court(s)
Roof Type Shingle
Porch Front Porch, Porch, Screened
Total Parking Spaces 2
Private Pool No
Building
Lot Description Sprinklers In Front, Sprinklers In Rear
Sewer Public Sewer
Water Public
Architectural Style Traditional
Structure Type Frame,Stucco
New Construction No
Schools
Elementary Schools Julington Creek
High Schools Creekside
Others
HOA Name Vesta
Tax ID 2494800740
Security Features Security System Owned,Smoke Detector(s)
Acceptable Financing Cash, Conventional, FHA, VA Loan
Listing Terms Cash, Conventional, FHA, VA Loan
Read Less
Want to know what your home might be worth? Contact us for a FREE valuation!

Our team is ready to help you sell your home for the highest possible price ASAP
Bought with INI REALTY

GET MORE INFORMATION





